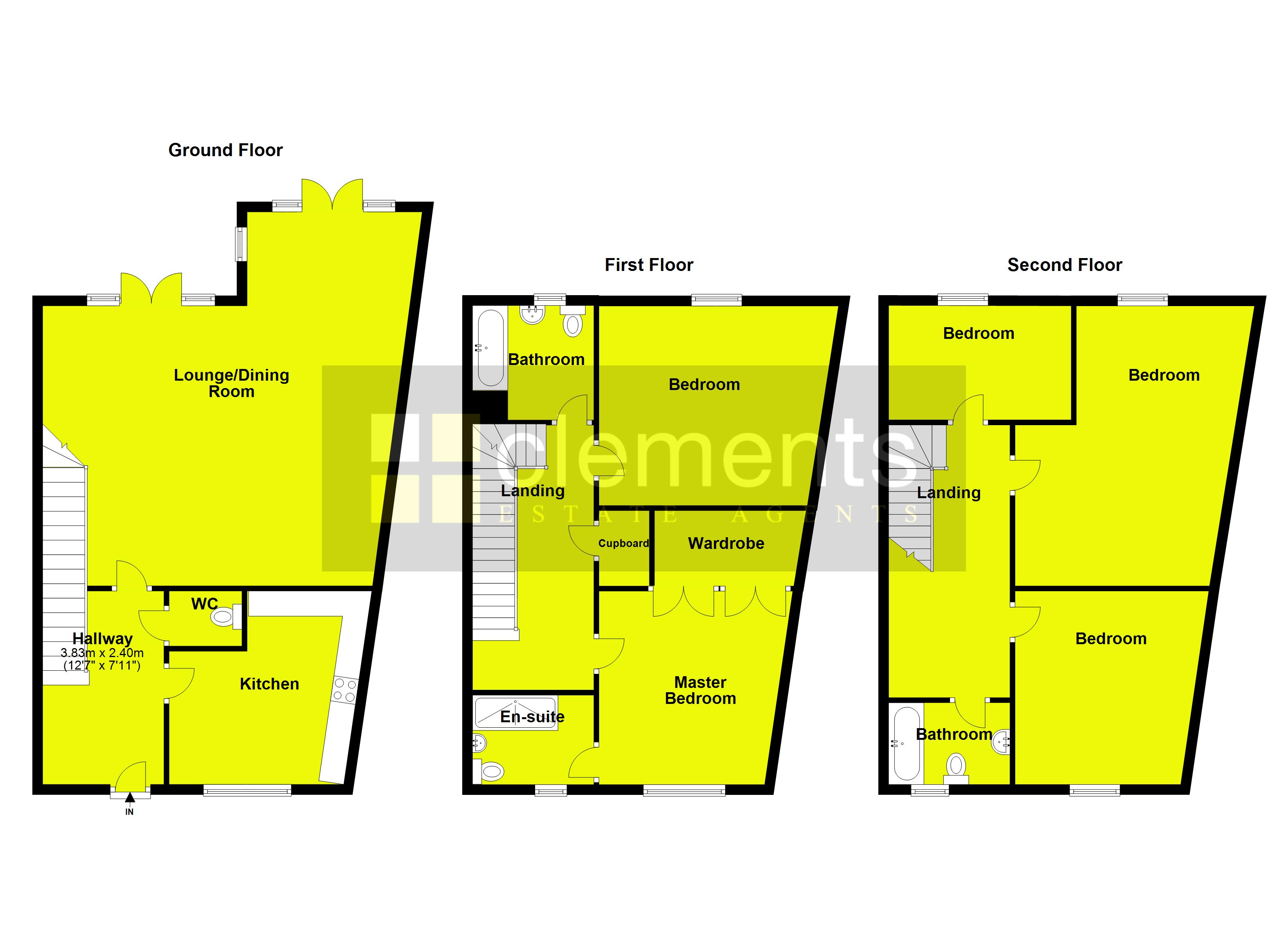5 Bedrooms Town house for sale in Shearwater Road, Hemel Hempstead HP3 | £ 599,950
Overview
| Price: | £ 599,950 |
|---|---|
| Contract type: | For Sale |
| Type: | Town house |
| County: | Hertfordshire |
| Town: | Hemel Hempstead |
| Postcode: | HP3 |
| Address: | Shearwater Road, Hemel Hempstead HP3 |
| Bathrooms: | 3 |
| Bedrooms: | 5 |
Property Description
A stunning five bedroom modern Town house benefiting a superb range of features offering very spacious room sizes, excellent decorative order including a luxury kitchen and bathrooms, double glazing, gas heating, well kept gardens, parking and garage. The property is situated in this sought after modern development set within easy reach of excellent local schools, shops and transport links including Apsley mainline railway station.
Entrance hallway Very well decorated with stairs leading to the first floor, doors leading to:
Cloakroom A modern well decorated cloakroom with low level WC & wall mounted wash hand basin.
Lounge/diner 22' 9" x 18' 6" (6.93m x 5.64m) max A very large well decorated room with double glazed windows and French doors to rear leading on to the garden.
Kitchen/breakfast room 13' 2" x 11' 4" (4.01m x 3.45m) A modern kitchen comprising an excellent range of wall and floor mounted units with fitted work surfaces and sink with mixer tap and filter, built in eye level oven with separate hob and extractor hood over, integral fridge freezer, washing machine and dishwasher, double glazed window to front, feature tiled flooring and space for a breakfast table.
First floor landing Well decorated with doors to the bedrooms and built in cupboard. Stairs to the second floor.
Master bedroom 13' 7" x 11' 5" (4.14m x 3.48m) A large very well decorated room with an excellent range of built in wardrobes, double glazed window to front, door to:
En suite A modern shower room with walk in shower cubicle with wall mounted shower, low level WC, wash hand basin, frosted double glazed window to front.
Bedroom two 14' 9" x 10' 5" (4.5m x 3.18m) Well decorated with a double glazed window to rear.
Family bathroom A modern luxury bathroom suite with a panel enclosed bath with central mixer tap, wall mounted wash hand basin, low level WC, frosted double glazed window to rear.
Second floor landing Well decorated with doors to:
Bedroom three 12' 7" x 11' 7" (3.84m x 3.53m) Well decorated with a double glazed window to front.
Bedroom four 14' 6" x 12' 5" (4.42m x 3.78m) Well decorated with a double glazed window to rear.
Bedroom five 10' 7" x 8' 2" (3.23m x 2.49m) Well decorated with a double glazed window to rear.
Bathroom A modern luxury bathroom suite with a panel enclosed bath with mixer tap, low level WC, wall mounted wash hand basin, frosted double glazed window to front.
Outside
front garden Pathway leading to the front door.
Rear garden A well kept private rear garden, mainly laid to lawn with various plants and shrubs. Fence enclosed with a pathway leading to:
Parking & garage Allocated parking for one car and a good sized single garage, accessed from the rear of the property.
Property Location
Similar Properties
Town house For Sale Hemel Hempstead Town house For Sale HP3 Hemel Hempstead new homes for sale HP3 new homes for sale Flats for sale Hemel Hempstead Flats To Rent Hemel Hempstead Flats for sale HP3 Flats to Rent HP3 Hemel Hempstead estate agents HP3 estate agents



.png)










