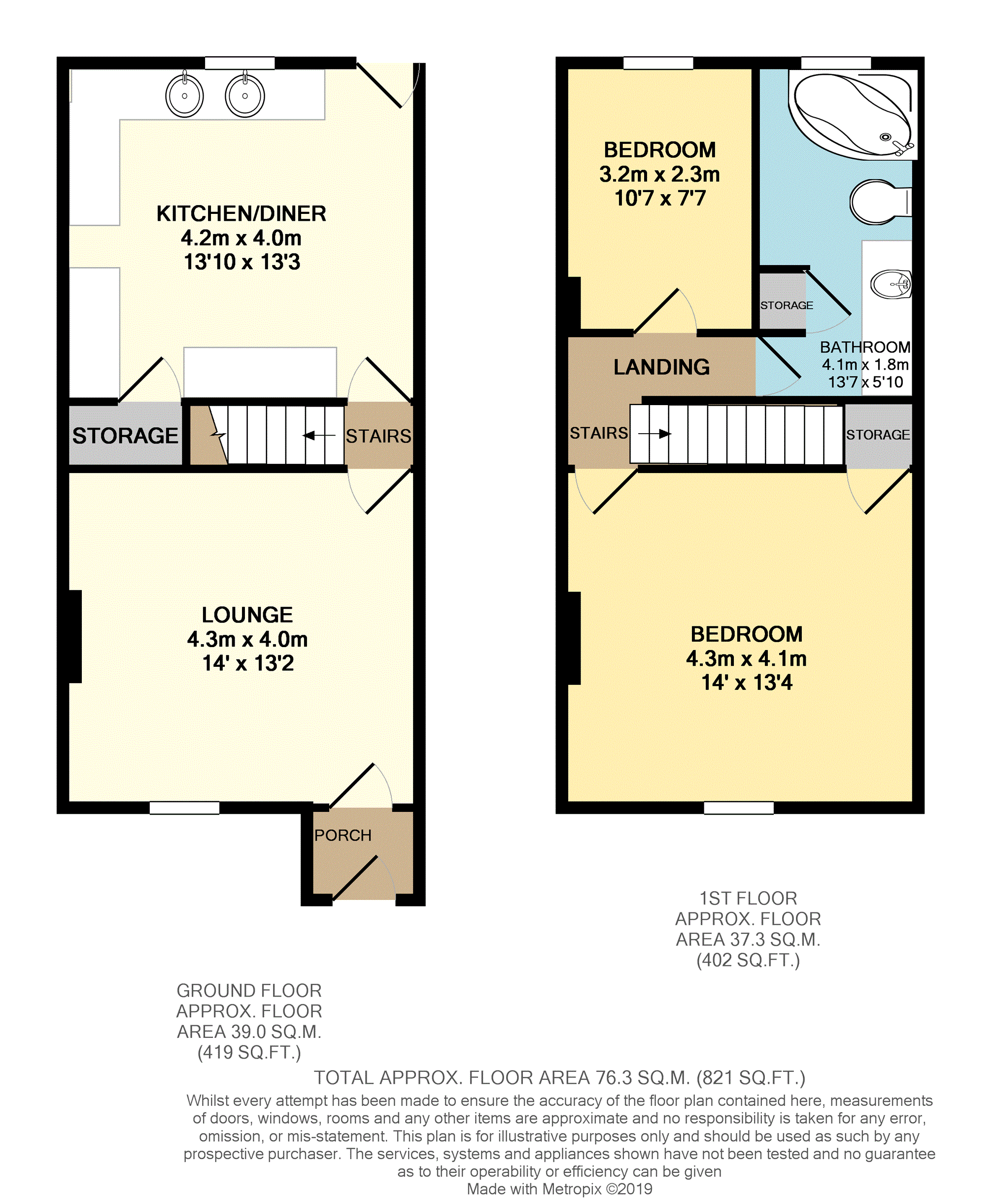2 Bedrooms Town house for sale in Sheffield Road, Birdwell, Barnsley S70 | £ 120,000
Overview
| Price: | £ 120,000 |
|---|---|
| Contract type: | For Sale |
| Type: | Town house |
| County: | South Yorkshire |
| Town: | Barnsley |
| Postcode: | S70 |
| Address: | Sheffield Road, Birdwell, Barnsley S70 |
| Bathrooms: | 1 |
| Bedrooms: | 2 |
Property Description
A well presented two bedroom mid terrace property located in a popular residential area within walking distance of the local amenities, supermarket, school and the open countryside and offering excellent road links to the M1, Dearne Valley Parkway, Cortonwood Retail Park and Barnsley town centre, also having bus routes into Sheffield and Barnsley.
The property would appeal to first time buyers, couples and small families and is offered for sale with no upper vendor chain.
It has the benefit of gas central heating with Hive heating control and smart meter and double glazing and the accommodation briefly comprises entrance porch, lounge, kitchen, two bedrooms and bathroom. Outside are front and rear gardens.
Entrance Porch
4'5" x 3'7"
Having a front facing entrance door and a glazed door giving access into the lounge.
Lounge
14'0" x 13'2"
Having a front facing double glazed window with the main focal point being a gas fire with a granite surround, hearth and back, TV aerial point, coving to the ceiling and a central heating radiator.
Kitchen
13'10" x 13'3"
Having a rear facing double glazed window and a rear door opening into the enclosed rear garden.
With a range of wall and base units with cream gloss cupboard doors and granite effect roll edge worktops with two circular inset sinks, gas cooker point, plumbing for a washing machine, integral dishwasher, foldaway ironing board, under cupboard lights, a central heating radiator and a pantry.
First Floor Landing
A staircase rises to the first floor landing.
Bedroom One
14'0" x 13'4"
Having a front facing double glazed window, a central heating radiator and a walk in lobby with loft access. Telephone point and sky aerial point.
Bedroom Two
10'7" x 7'7"
Having a rear facing double glazed window, coving to the ceiling and a central heating radiator.
Bathroom
13'7" x 5'10"
Having a rear facing opaque double glazed, corner bath, WC, vanity wash hand basin, part tiling to the walls, a central heating radiator and a storage cupboard that houses a wall mounted combination boiler.
Outside
To the front of the property is a enclosed garden area with established shrubs.
At the rear of the property is a enclosed rear garden which is paved with raised bed with fruit bushes and a vegetable plot. There is a outside cold water tap and a wall mounted light. Beyond the boundary wall are two outhouse one is a store and the other is a toilet.
Property Location
Similar Properties
Town house For Sale Barnsley Town house For Sale S70 Barnsley new homes for sale S70 new homes for sale Flats for sale Barnsley Flats To Rent Barnsley Flats for sale S70 Flats to Rent S70 Barnsley estate agents S70 estate agents



.png)











