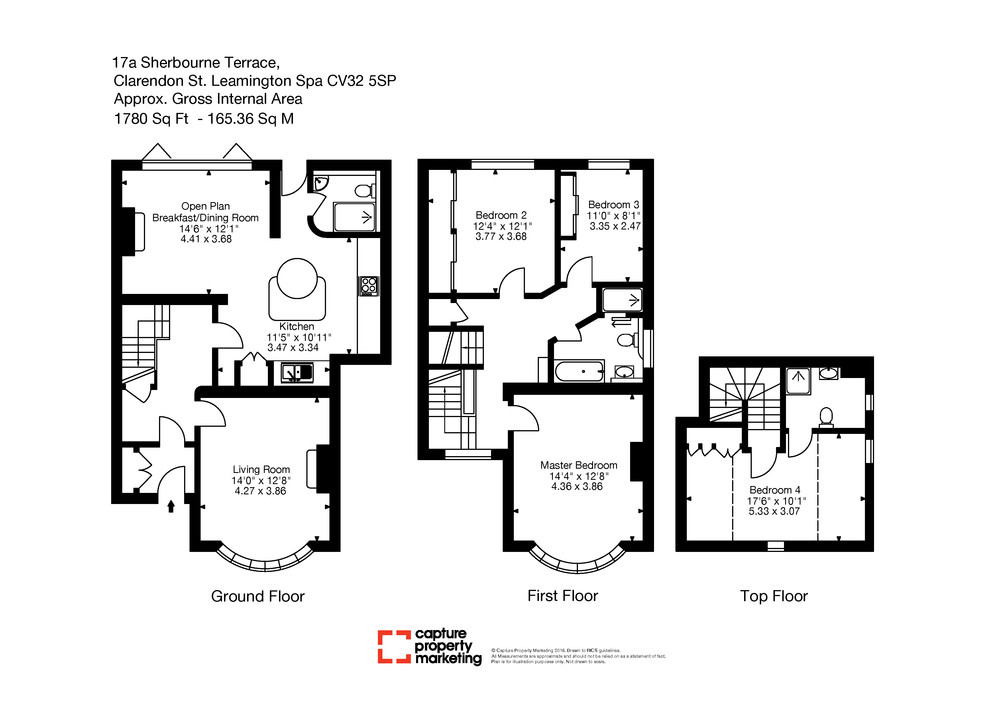4 Bedrooms Town house for sale in Sherbourne Terrace, Clarendon Street, Leamington Spa CV32 | £ 679,950
Overview
| Price: | £ 679,950 |
|---|---|
| Contract type: | For Sale |
| Type: | Town house |
| County: | Warwickshire |
| Town: | Leamington Spa |
| Postcode: | CV32 |
| Address: | Sherbourne Terrace, Clarendon Street, Leamington Spa CV32 |
| Bathrooms: | 2 |
| Bedrooms: | 4 |
Property Description
This completely renovated 4 bed lovely Town House residence is located in one of the most sought after locations of Leamington Spa.
Having a block paved driveway with room for up to 3 cars leading to the entrance vestibule.
Entrance Vestibule A fully glazed vestibule, with built in cupboards offering access to main front door and entrance hall.
Entrance Hallway This welcoming light and airy entrance hallway with storage cupboard, Karndean flooring throughout the ground floor, serves access into the lounge, kitchen and family room.
Lounge (14'0” x 12'8") A well proportioned room with lots of natural light pouring in through the large bay fronted window located to the front of the property with feature stone fire place and hearth with a log burner that gives this family room welcoming warmth.
Kitchen (11'5" x 10'11") An open plan entertaining kitchen with a range of cupboards, integrated dish washer and a 2 oven electric 13amp aga with tiled splash back, separate Bosch fan oven, double sink light granite work surfaces, an abundance of wall and base units, large central island with further draws and cupboards and light granite surface with integrated wooden table for seating 4 people and Karndean flooring. With a feature curved wall together with a separate utility room with further door leading out from the kitchen to the garden.
Family Room (14'6" x 12'1") The open plan kitchen leads into a delightful family room with a real fire set in an iron grate and bi-fold doors, the width of the room leading out to the rear garden. This fabulous space could also be used as a larger dining area.
Utility Room With further storage space, WC, hand basin and plumbing for white goods.
Garden The private enclosed garden has been landscaped with overall decking and a feature semi circle of stones to enjoy alfresco dining and relaxing with a raised bedding area along the length of the garden.
Landing Stairs with window leading up to first floor landing, fully carpeted, light and airy with cupboards off and doors leading to three bedrooms and family bathroom on the first floor.
Master Bedroom (14'4" x 12'8") A charming light and large double bedroom, with bay window to the front of the property overlooking Beauchamp tree lined avenue.
Bedroom Two (12'4" x 12'1") A double bedroom located to the rear of the property with sliding mirrored doors to fitted wardrobes.
Bedroom Three (11'0" x 8'1") An airy single bedroom looking out over the gardens with sliding mirrored doors to fitted wardrobes.
Family Bathroom A large bathroom with bath, large separate shower unit, WC and wash basin with vanity unit, large wall mounted heated towel rail with clean lines and half tiled, half painted walls and Karndean flooring.
Second stair case leading up to:-
Bedroom Four (17'6" x 10'1") This carefully converted loft has been transformed into a large double bedroom with roof Velux windows and side window looking onto the garden, allowing light to bathe the whole room. Plenty of storage areas and door leading into:-
En Suite With shower cubicle, WC and wash hand basin.
Must been seen to appreciate location within the town centre of Leamington Spa and size of property.
Property Location
Similar Properties
Town house For Sale Leamington Spa Town house For Sale CV32 Leamington Spa new homes for sale CV32 new homes for sale Flats for sale Leamington Spa Flats To Rent Leamington Spa Flats for sale CV32 Flats to Rent CV32 Leamington Spa estate agents CV32 estate agents



.jpeg)
