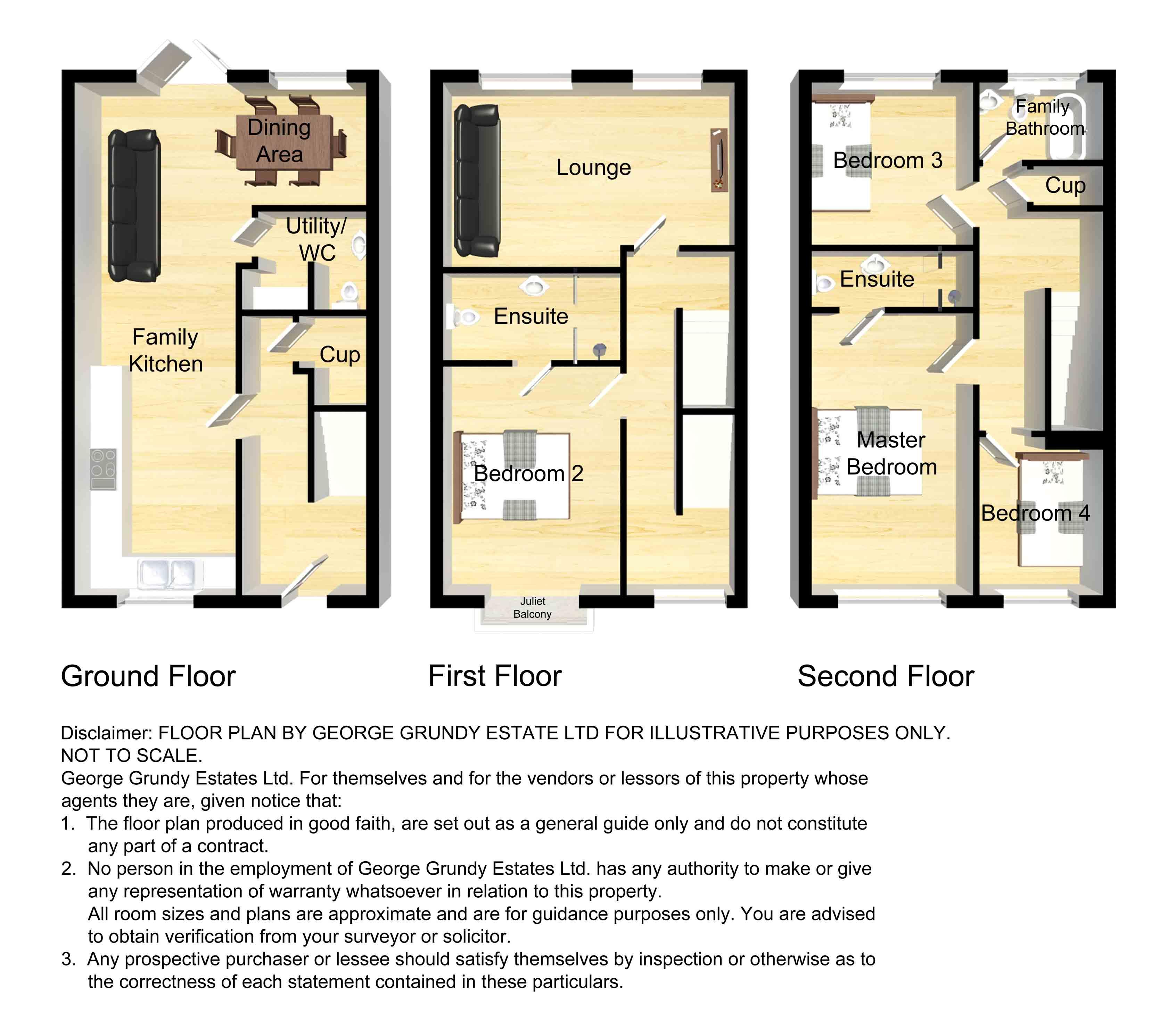4 Bedrooms Town house for sale in Shillingford Road, Farnworth, Bolton BL4 | £ 149,999
Overview
| Price: | £ 149,999 |
|---|---|
| Contract type: | For Sale |
| Type: | Town house |
| County: | Greater Manchester |
| Town: | Bolton |
| Postcode: | BL4 |
| Address: | Shillingford Road, Farnworth, Bolton BL4 |
| Bathrooms: | 0 |
| Bedrooms: | 4 |
Property Description
4 bedrooms, 3 bathrooms, 1173 sq ft over 3 floors, central heating, solar panels, garden, driveway., huge family kitchen/diner. Located within an established cul de sac this most deceptive residence enjoys its spacious family accommodation over three floors. Warmed by gas central heating and also includes solar panels providing an ongoing income. The property comprises: Entrance hallway, ground floor W/C, huge 26’7 x 14’ family kitchen diner with French doors to rear patio, utility room. The first floor reveal a generous lounge, and bedroom with En suite. A second staircase takes you up to the second floor with master bedroom and En suite and two further bedrooms making 4 in all, a modern family bathroom completes the accommodation. Externally there is parking to the front and a low maintenance garden to the rear.
Entrance hall
4.22m (13' 10") x 1.90m (6' 3")
Entrance door, retro style radiator, tiled floor, stairs to First Floor, under stairs cupboard, inset spotlights.
Family kitchen
8.10m (26' 7") x 4.50m (14' 9")
PVC double glazed window to front, range of wall and base units with black fronts and contrasting worktops, integrated ceramic hob, overhead extractor, dishwasher, single drainer sink unit with mixer tap. Dining area with PVC double glazed window to rear and PVC double glazed French doors to garden, laminate floor.
Utility room/W.C.
1.90m (6' 3") x 1.68m (5' 6")
W/C and hand wash basin, plumbed for washer, tiled floor, extractor.
First floor
lounge
4.27m (14' 0") x 3.35m (11' 0")
2 x PVC double glazed window to rear, laminate floor, inset shelving for media, space for wall mounted TV, radiator.
Bedroom 2
3.63m (11' 11") x 2.11m (6' 11")
PVC double glazed patio door to Juliet balcony, laminate floor, retro radiator.
En suite
2.74m (9' 0") x 1.02m (3' 4")
3 piece suite comprising of shower cubicle, hand wash basin, W/C, tiled walls and floor, chrome heated towel rail, inset spotlights.
Landing
5.26m (17' 3") x 1.83m (6' 0")
PVC double glazed window to front, radiator, stairs to Second Floor.
Second floor
master bedroom
4.06m (13' 4") x 2.54m (8' 4")
PVC double glazed window to front, radiator.
En suite
2.36m (7' 9") x 0.97m (3' 2")
3 piece suite comprising of shower cubicle, hand wash basin, W/C, tiled walls and floor, inset spotlights heated towel rail.
Bedroom 3
3.00m (9' 10") x 2.54m (8' 4")
PVC double glazed window to rear, radiator, laminate floor.
Bedroom 4
2.34m (7' 8") x 2.01m (6' 7")
PVC double glazed window to front, radiator, laminate floor.
Family bathroom
1.98m (6' 6") x 1.68m (5' 6")
PVC double glazed window to rear, 3 piece suite comprising of panelled bath with tap/shower mixer, pedestal hand wash basin, W/C, tiled floor and splash backs, chrome heated towel rail.
Landing
3.96m (13' 0") x 1.98m (6' 6")
Loft access point.
Externally
to front
Driveway.
To rear
Enclosed garden, paved patio. Fencing.
Property Location
Similar Properties
Town house For Sale Bolton Town house For Sale BL4 Bolton new homes for sale BL4 new homes for sale Flats for sale Bolton Flats To Rent Bolton Flats for sale BL4 Flats to Rent BL4 Bolton estate agents BL4 estate agents



.png)











