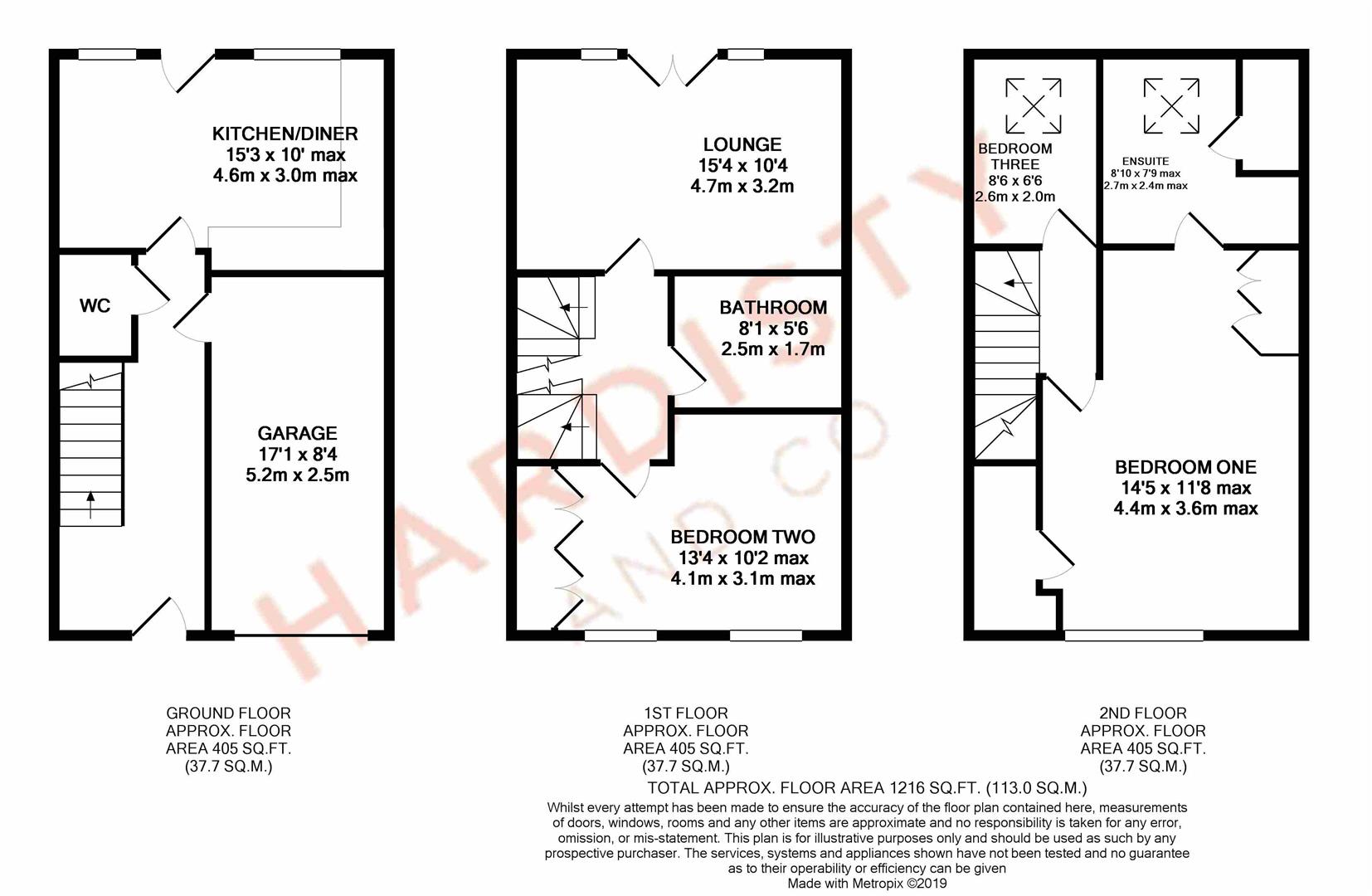3 Bedrooms Town house for sale in Silver Cross Way, Guiseley, Leeds LS20 | £ 279,950
Overview
| Price: | £ 279,950 |
|---|---|
| Contract type: | For Sale |
| Type: | Town house |
| County: | West Yorkshire |
| Town: | Leeds |
| Postcode: | LS20 |
| Address: | Silver Cross Way, Guiseley, Leeds LS20 |
| Bathrooms: | 1 |
| Bedrooms: | 3 |
Property Description
Set within the heart of guiseley and within easy walking distance of guiseley train station, we are delighted to offer for sale this stunning and beautifully presented mid townhouse. With nothing to do and ready to move into this is A perfect home. Ideal for first time buyers or someone just needing to downsize. Easy walking distance to all of guiseley schools, train station and town centre. View view view
Introduction
Set within the heart of guiseley and within easy walking distance of guiseley train station, we are delighted to offer for sale this stunning and beautifully presented mid townhouse. With nothing to do and ready to move into this is A perfect home for first time buyers or someone just needing to downsize. On entering this lovely home you immediately get the feeling of how light and spacious it is. Briefly comprising entrance hall, downstairs w.C, and modern fitted dining kitchen. To the first floor there is the family lounge, house bathroom and guest bedroom. To the second floor there is the master bedroom with ensuite shower room and bedroom.3. To the outside there are lovely communal gardens surround the property with driveway providing off street parking leading to intergral garage. To the rear of the property there is a lovely enclosed child friendly garden which is mainly laid to lawn with flowers and shrubbery. Great for relaxing and enjoying family get together's. A perfect home. Do not miss out. View view view
Location
Silvery Cross Way is set on this recent and modern development in a very convenient location close to the heart of the town centre offering numerous shops including a large Morrison's store, two retail parks and a selection of restaurants and pubs. Yeadon town centre is a short drive away also offering alternative shops and restaurants. The main A65 leads out to Ilkley and the Yorkshire Dales and in the opposite direction to Leeds and Bradford town centres. There is a rail connection from Guiseley to Leeds which is approximately a five minute walk and for the more travelled, Leeds/Bradford Airport is a short journey away.
How To Find The Property
From our office on Otley Road proceed towards the White Cross roundabout & Menston and turn left hand onto Back Lane, take your first left again then follow the road round. Post Code - LS20 8FG.
Accommodation
Entrance Hall
Composite entrance door with access into a spacious hallway. Door to integral garage.
Guest Wc (1.65m x 0.86m (5'5" x 2'10"))
A great extra. Comprising low flush WC and wash hand basin, extractor fan and radiator.
Modern Fitted Dining Kitchen (4.67m x 3.05m (15'4" x 10'0"))
Fitted with a modern range of wall, base and drawer units with complementary modern work surfaces. Integral dish washer. Integral fridge freezer. One and a half bowl stainless steel sink, side drainer and modern mixer tap. Integral electric cooker with gas hob and extractor Tiled flooring throughout. Space for table and chairs. Television point. Panelled door to rear with access out to the garden. Two uPVC double glazed windows with a pleasant outlook to the rear garden. Tiled flooring. Part tiled walls.
Dining Area
First Floor
With stairs to second floor. Radiator. Door into...
Family Lounge (4.70m x 3.20m (15'5" x 10'6"))
This is a lovely very light and airy family lounge. French doors with Juliet balcony to the rear elevation. Floor to ceiling windows. Single radiator. Television point.
House Bathroom (1.68m x 3.20m (5'6" x 10'6"))
Comprising low flush WC, panel bath with thermostatic shower over. Built in vanity unit. Extractor fan. Single radiator. Part tiled walls.
Bedroom Two/Guest Bedroom (4.06m fitted wardrobe x 3.10m max (13'4" fitted wa)
A spacious double bedroom. Central heating radiator. Two uPVC double glazed windows to the front elevation. Fitted wardrobes.
Second Floor
Single radiator. Doors to:
Master Bedroom (3.56m (max) x 4.47m (11'8" (max) x 14'8"))
A lovely size master bedroom with luxury fitted wardrobes. UPVC double glazed window to front elevation. Single radiator. Door to
Ensuite (2.67m x 1.45m (8'9" x 4'9"))
Briefly comprising built in vanity unit with storage, low level w.C., wash hand basin, shower cubicle. Single radiator. Room housing boiler. Extractor fan. Velux windows
Bedroom Three (2.57m x 1.98m (8'5" x 6'6"))
Another lovely room comprising Velux window, single radiator.
Outside
To the outside there are communal gardens surrounding the property. A driveway providing off street parking leads to integral garage.
Gardens
To the rear of the property there is a lovely enclosed child friendly garden which is mainly laid to lawn with flowers and shrubbery. Great for relaxing and enjoying family get together's.
Brochure Details.
Hardisty and Co prepared these details, including photography, in accordance with our estate agency agreement.
Mortgage Services.
Do you need a mortgage? Can Hardisty Financial assist you? Our mortgage advisers can search the whole of the market for you and can be flexible to book an appointment at your convenience - please do let us know if this is of interest?
Property Location
Similar Properties
Town house For Sale Leeds Town house For Sale LS20 Leeds new homes for sale LS20 new homes for sale Flats for sale Leeds Flats To Rent Leeds Flats for sale LS20 Flats to Rent LS20 Leeds estate agents LS20 estate agents



.png)











