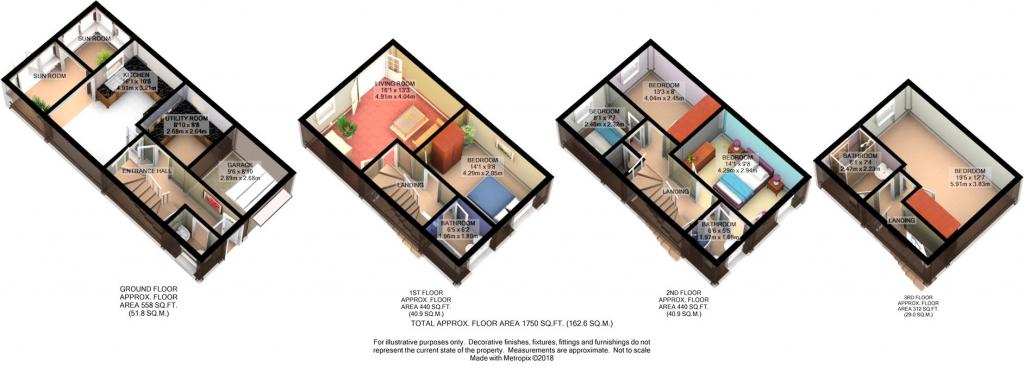5 Bedrooms Town house for sale in Silverwood Grange, Ossett WF5 | £ 260,000
Overview
| Price: | £ 260,000 |
|---|---|
| Contract type: | For Sale |
| Type: | Town house |
| County: | West Yorkshire |
| Town: | Ossett |
| Postcode: | WF5 |
| Address: | Silverwood Grange, Ossett WF5 |
| Bathrooms: | 3 |
| Bedrooms: | 5 |
Property Description
Silverwood Grange is tucked away in a secluded location in South Ossett, in easy reach of the town centre and numerous highly rated schools. This house stands in arguably the quietest spot and has been extended to the rear and into the roof space to enhance the original design. The house comprises; ground floor with entrance hall & WC, large open plan kitchen / diner / sun room plus a utility room and integral garage. On the first floor we have the living room, bedroom 2 and the house bathroom. Floor 3 has 2 further double bedrooms, a single bedroom and a Jack n Jill bathroom. Floor 4 is a spacious double bedroom with its own separate shower room. Bedrooms 1 & 4 both have in-built wardrobes.
To the outside there is a driveway to the front with space for 2 vehicles. The enclosed, sunny rear garden is low maintenance, ideal for small children as it is overlooked from the sun room via french doors. Viewing day Saturday 5th January 2019. Call us to reserve your exclusive slot.
This home includes:
- Kitchen / Dining Room
4.91m x 3.21m (15.7 sqm) - 16' 1" x 10' 6" (169 sqft)
u-shaped kitchen open plan into large dining area and 2 separate sun rooms over looking the rear garden. - Utility Room
2.68m x 2.64m (7 sqm) - 8' 9" x 8' 7" (76 sqft)
Extremely useful room for the storage of coats / shoes etc. Fitted with a range of kitchen units. - Garage
2.89m x 2.68m (7.7 sqm) - 9' 5" x 8' 9" (83 sqft)
Perfect for the storage of bikes/toys. Accessed from the double driveway. - Living Room
4.91m x 4.04m (19.8 sqm) - 16' 1" x 13' 3" (213 sqft)
Spacious room with french doors opening onto a Juliette balcony that takes advantage of the far reaching views beyond the garden. - Bedroom 2
4.29m x 2.95m (12.6 sqm) - 14' x 9' 8" (136 sqft)
Large bedroom to the front aspect. - Bathroom
1.96m x 1.89m (3.7 sqm) - 6' 5" x 6' 2" (39 sqft)
Bath with shower over, basin and toilet. Fully tiled. - Bedroom 3
4.29m x 2.94m (12.6 sqm) - 14' x 9' 7" (135 sqft)
Large double bedroom with access to the jack n jill bathroom - Bedroom 4
4.04m x 2.45m (9.8 sqm) - 13' 3" x 8' (106 sqft)
Yet another good sized room complete with built in wardrobes. - Bedroom 5
2.46m x 2.31m (5.7 sqm) - 8' x 7' 7" (61 sqft)
To the rear aspect with great views. - Jack & Jill Ensuite
1.96m x 1.89m (3.7 sqm) - 6' 5" x 6' 2" (39 sqft)
Quadrant shower cubicle, basin and toilet. Accessed from bedroom 3 and the 2nd floor landing. - Bedroom 1
5.91m x 3.83m (22.6 sqm) - 19' 4" x 12' 6" (243 sqft)
Terrific room with dormer window taking in the views plus a velux windox and bespoke built in wardrobes. - Shower Room
2.44m x 2.16m (5.2 sqm) - 8' x 7' 1" (56 sqft)
Walk in shower, feature vanity basin and toilet.
Please note, all dimensions are approximate / maximums and should not be relied upon for the purposes of floor coverings.
Marketed by EweMove Sales & Lettings (Wakefield) - Property Reference 20956
Property Location
Similar Properties
Town house For Sale Ossett Town house For Sale WF5 Ossett new homes for sale WF5 new homes for sale Flats for sale Ossett Flats To Rent Ossett Flats for sale WF5 Flats to Rent WF5 Ossett estate agents WF5 estate agents



.png)











