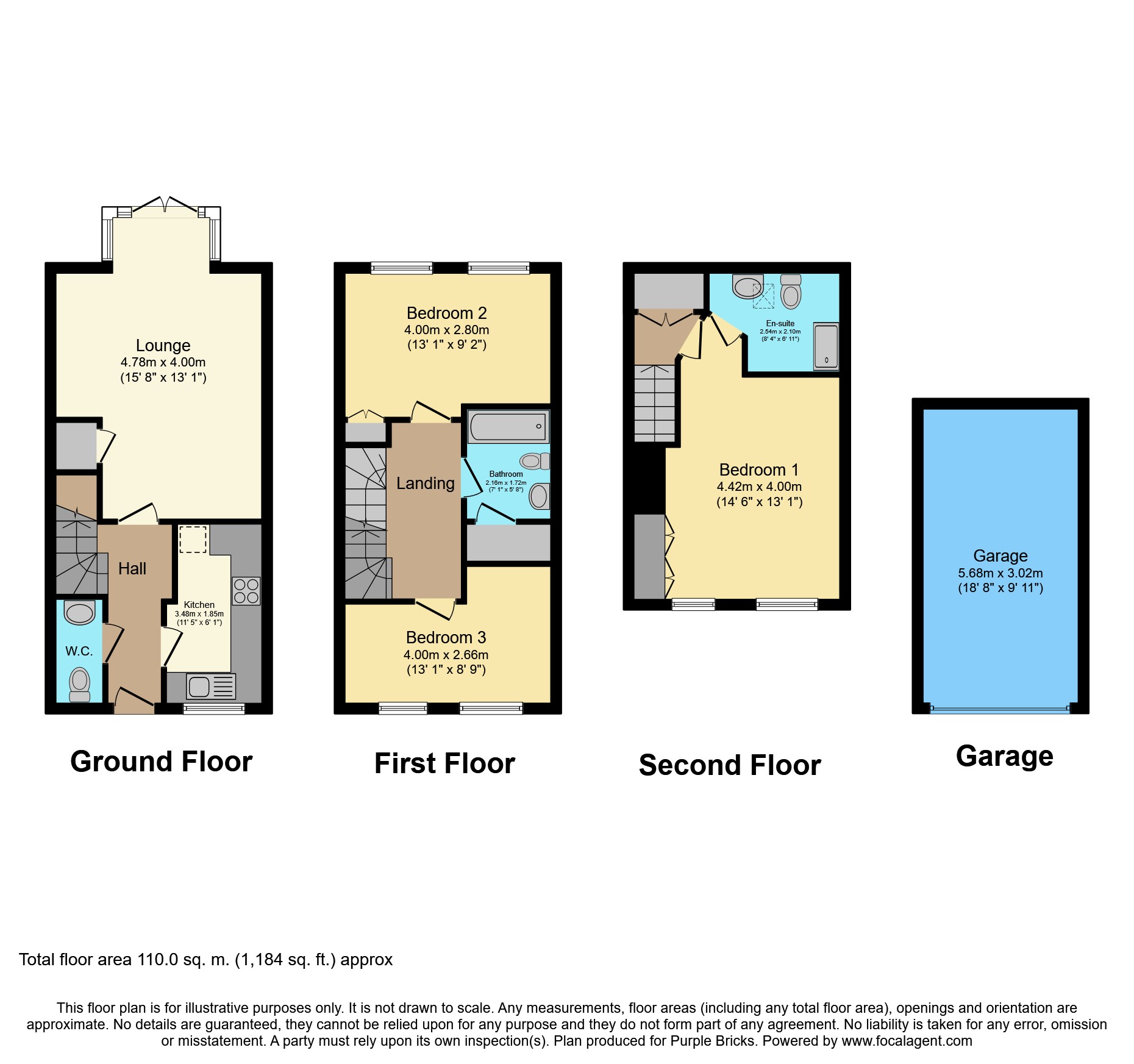3 Bedrooms Town house for sale in Sinclair Drive, Basingstoke RG21 | £ 320,000
Overview
| Price: | £ 320,000 |
|---|---|
| Contract type: | For Sale |
| Type: | Town house |
| County: | Hampshire |
| Town: | Basingstoke |
| Postcode: | RG21 |
| Address: | Sinclair Drive, Basingstoke RG21 |
| Bathrooms: | 1 |
| Bedrooms: | 3 |
Property Description
Located nearby to Basingstoke Town Centre, mainline train station and Festival Place is this spacious town house offered with no onward chain.
This home offers three double bedrooms with an en suite to the master, a spacious lounge/diner, a downstairs cloak room, a garage and allocated parking.
Providing spacious and versatile accommodation for families, the home is positioned within a quiet road and given its location would be ideal for those looking to live within a convenient location who may want to commute to London whereby the train station is a short distance away and a 45 minute link to London Waterloo.
Front
To the front of the property there are various mature shrubs, a paved pathway leading to the front door where there is an overhead rain canopy and external light. The front door leads into the entrance hallway.
Entrance Hallway
On entering the property there are stairs leading up to the first floor landing with doors leading through to the kitchen, lounge and downstairs cloak room. There are BT and power points, a wall mounted radiator, overhead lighting and wood laminate flooring.
Kitchen
Overlooking the front of the property the kitchen comprises of a full range of eye and base level storage units with roll top work surfaces. There is a four ring gas hob with an extractor fan above and double fan assisted oven below, integral fridge and freezer, integral dishwasher and space and plumbing for a washing machine. There is a front aspect window, multiple power points, overhead lighting and tiled flooring.
Lounge
Overlooking the rear garden via a large bay window area with double doors leading out into the garden, this is a spacious room with plenty of space for free standing furniture and to define a dining area should it be required. There is a large understairs storage cupboard, wall mounted radiators, TV and power points, overhead lighting and wood laminate flooring.
Downstairs Cloakroom
This is a white suite comprising a WC and a pedestal wash hand basin with a single mixer tap and tiled splash back. There is a wall mounted radiator, extractor fan, overhead lighting and tiled flooring.
First Floor Landing
Here there are doors to bedrooms two and three, and the family bathroom. There is a further staircase leading to the second floor, a wall mounted radiator, multiple power points, overhead lighting and carpeted flooring.
Bedroom Two
To the rear of the property overlooking the garden, this is a spacious double bedroom with a built in double wardrobe providing plenty of hanging and storage space. There is a wall mounted radiator, multiple power points, overhead lighting and carpeted flooring.
Bedroom Three
Overlooking the front of the property this is another double bedroom with ample space for free standing furniture. There are two front aspect double glazed windows, a wall mounted radiator, multiple power points, overhead lighting and carpeted flooring.
Bathroom
This is a modern white suite comprising of a panel enclosed bath with a single mixer tap and shower attachment, a pedestal wash hand basin with a single mixer tap and a WC. There is a wall mounted radiator, partly tiled walls, shaving point, extractor fan, an airing cupboard housing the hot water tank with shelving and storage, overhead lighting and tiled flooring.
Second Floor Landing
Here there is a large built in double wardrobe providing ample storage space. There are multiple power points, overhead lighting, carpeted flooring and a single door leading into the master bedroom.
Master Bedroom
Occupying the entire top floor, this is a spacious room with a built in quadruple wardrobe with shelving and storage space and ample room for additional free standing furniture. There is a hatch providing access to the loft space, multiple power points, TV point, a wall mounted radiator, two front aspect windows, overhead lighting and carpeted flooring. A single door leads into the en suite.
En-Suite
Here there is a large walk in double shower cubicle with sliding doors and a wall mounted power shower, a pedestal wash hand basin with a single mixer tap and a WC. There is a wall mounted radiator, partly tiled walls, extractor fan, rear aspect Velux window, overhead inset spotlights and tiled flooring.
Rear Garden
Enclosed by a mixture of brick walling and wood panel fencing, the garden is mainly laid to lawn with various areas laid to paved patio. There is a timber constructed gate providing access to the parking area and garage.
Parking
This property comes with one allocated parking space which is located to the rear of the property by the garage and is easily accessible via the rear garden. There is also a number of designated visitor parking spaces nearby.
Property Location
Similar Properties
Town house For Sale Basingstoke Town house For Sale RG21 Basingstoke new homes for sale RG21 new homes for sale Flats for sale Basingstoke Flats To Rent Basingstoke Flats for sale RG21 Flats to Rent RG21 Basingstoke estate agents RG21 estate agents



.png)
