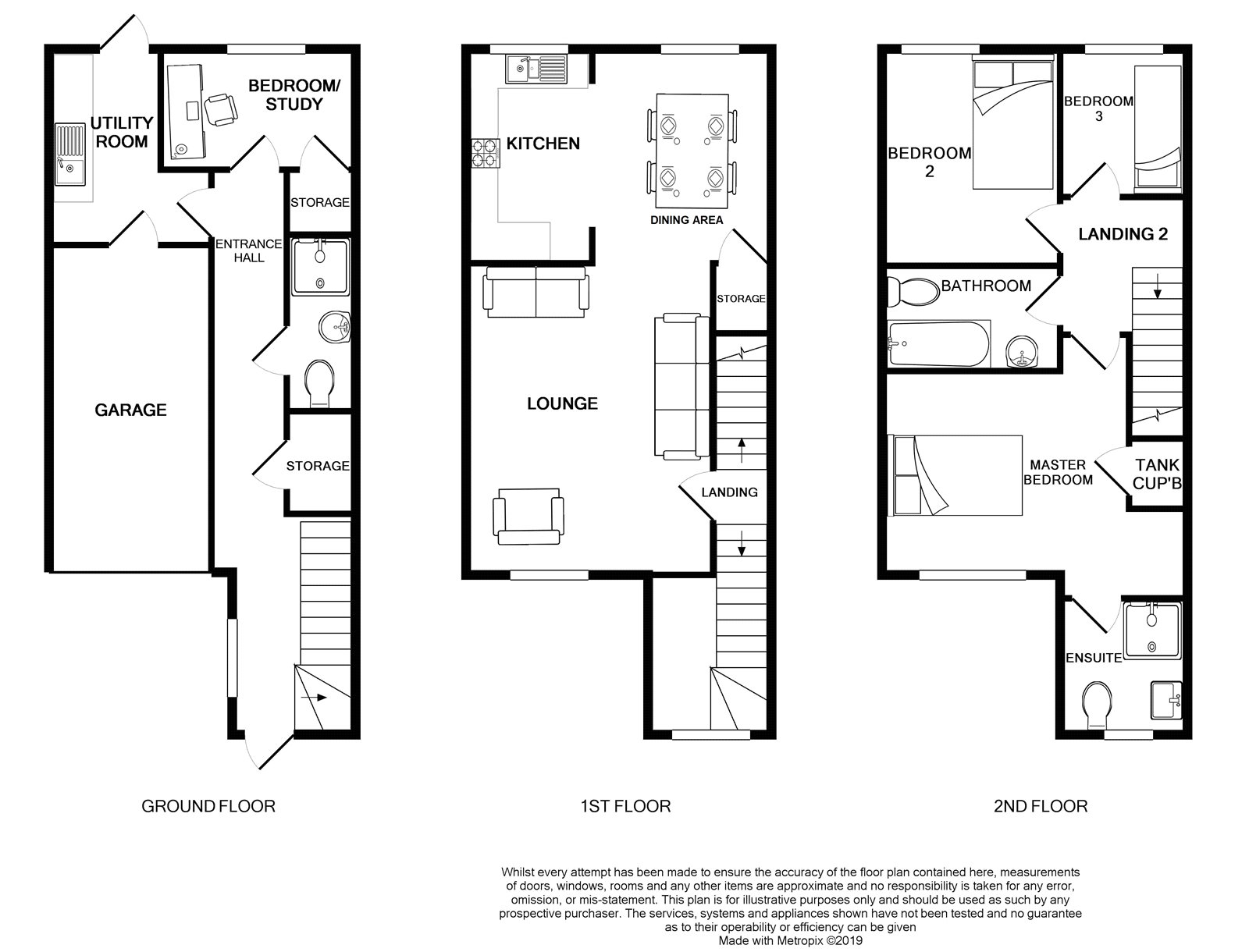4 Bedrooms Town house for sale in Spring Place Court, Mirfield, West Yorkshire WF14 | £ 185,000
Overview
| Price: | £ 185,000 |
|---|---|
| Contract type: | For Sale |
| Type: | Town house |
| County: | West Yorkshire |
| Town: | Mirfield |
| Postcode: | WF14 |
| Address: | Spring Place Court, Mirfield, West Yorkshire WF14 |
| Bathrooms: | 3 |
| Bedrooms: | 4 |
Property Description
Three storey house located in a modern development. Briefly comprising: Entrance hallway, cloaks/wc, ground floor bedroom/study, kitchen, dining area, lounge, three further bedrooms (master with en-suite) house bathroom. With an enclosed rear garden and driveway providing off street parking. Convenient location with good access to transport links, local shops and amenities, as well as numerous well regarded schools. Call now to arrange a viewing, by appointment only.
Entrance Hall
Front door, stairs rising to first floor, large storage cupboard, central heating radiator, double glazed side facing window.
Shower Room
Low flush wc, shower enclosure, wash basin, centrally heated towel radiator and extractor fan.
Bedroom/Study (9' 10" x 6' 2" (3m x 1.87m))
Ground floor bedroom currently used as a study, with rear facing double glazed window, central heating radiator and storage cupboard.
Utility Room (5' 8" x 9' 11" (1.73m x 3.03m))
Door to garden, door to garage, base units with laminate work top and inset stainless steel sink, space and plumbing for automatic washing machine and dryer.
1st Floor Landing
Central heating radiator, stairs to second floor.
Living Room (12' 7" x 15' 11" (3.83m x 4.84m))
Front facing double glazed window, central heating radiator, open plan to dining area;
Dining Room (10' 8" x 9' 1" (3.26m x 2.78m))
Double glazed rear facing window, central heating radiator, under stairs storage, open to kitchen;
Kitchen (6' 4" x 10' 10" (1.93m x 3.3m))
Double glazed rear facing window, range of matching base and wall units with laminate work tops, stainless steel 1.5 bowl sink with mixer tap, electric oven, gas hob with extractor over, plumbing for dishwasher, space for fridge.
2nd Floor Landing
Loft hatch.
Master Bedroom (15' 9" x 12' 10" (4.8m x 3.9m))
Double glazed front facing window, central heating radiator, cupboard housing the hot water tank.
Ensuite (5' 11" x 7' 1" (1.8m x 2.15m))
Double glazed front facing window, centrally heated towel radiator, vanity wash basin, low flush wc, shower enclosure with glass screen, extractor fan.
Bedroom 2 (9' 1" x 11' 0" (2.76m x 3.35m))
Rear facing double glazed window, central heating radiator.
Bedroom 3 (7' 5" x 6' 5" (2.27m x 1.96m))
Rear facing double glazed window, central heating radiator.
Bathroom (5' 3" x 9' 1" (1.6m x 2.76m))
Centrally heated towel radiator, low flush wc, pedestal wash basin, panel bath, extractor fan.
Outside
To the front a tarmac drive provides off street parking, leading to the garage.
To the rear a secure and enclosed garden has a grass lawn, pebble area and fence surround.
Garage
Integral single garage with up and over door, power and light.
Property Location
Similar Properties
Town house For Sale Mirfield Town house For Sale WF14 Mirfield new homes for sale WF14 new homes for sale Flats for sale Mirfield Flats To Rent Mirfield Flats for sale WF14 Flats to Rent WF14 Mirfield estate agents WF14 estate agents



.png)