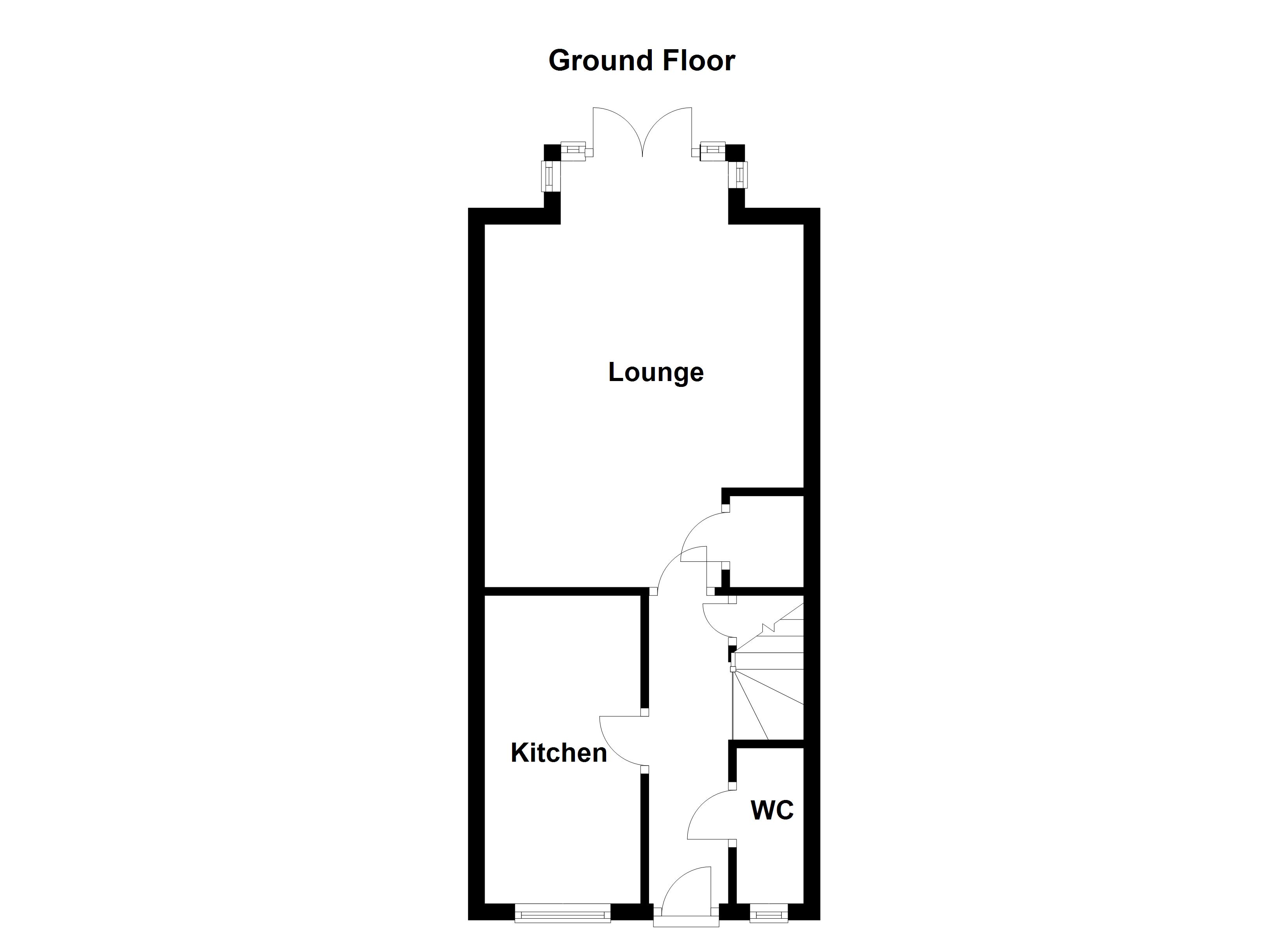3 Bedrooms Town house for sale in Springfield Close, Lofthouse, Wakefield WF3 | £ 170,000
Overview
| Price: | £ 170,000 |
|---|---|
| Contract type: | For Sale |
| Type: | Town house |
| County: | West Yorkshire |
| Town: | Wakefield |
| Postcode: | WF3 |
| Address: | Springfield Close, Lofthouse, Wakefield WF3 |
| Bathrooms: | 2 |
| Bedrooms: | 3 |
Property Description
Impeccably presented throughout with spacious accommodation over three levels is this mid town house with three bedrooms, the master with en suite shower room. Situated within this modern and attractive development with off street parking and a landscaped rear garden.
The well presented accommodation briefly comprises entrance hall, modern kitchen, spacious lounge with French doors to the rear garden and downstairs w.C. To the first floor, there are two bedrooms and the house bathroom/w.C. The master bedroom is on the second floor and benefits from fitted wardrobes and a contemporary en suite shower room/w.C. Outside, a tarmacadam driveway provides off street parking, whilst to the rear of the property there is an enclosed landscaped garden.
The property is located within easy reach of local amenities including shops and schools, with easy access to the 110 bus service along travelling between Wakefield and Leeds. The M1 and M62 motorway networks are both easily accessible, ideal for the commuter wishing to work or travel further afield.
Only a full internal inspection will reveal all that is on offer at this quality home and all viewings are strictly by prior appointment only.
Accommodation
entrance hall Composite front entrance door leading into the entrance hall. Staircase to the first floor landing, central heating radiator, tiled floor, understairs storage cupboard and doors to the kitchen, lounge and guest w.C.
Kitchen 11' 11" x 6' 1" (3.65m x 1.86m) Comprising a range of contemporary cream fronted wall and base units with laminate work surface and matching upstands. 1.5 stainless steel sink and drainer, integrated eye-level oven, integrated gas hob with canopy hood over, integrated slimline dishwasher, integrated washer/dryer, kickspace heater, tiled floor, inset spotlights to the ceiling and UPVC double glazed window to the front elevation.
Lounge 14' 9" x 12' 10" (4.51m x 3.92m) max, including storage cupboard UPVC double glazed square bay window to the rear incorporating French doors to the garden. Central heating radiator and an understairs storage cupboard.
Guest W.C. 6' 2" x 2' 10" (1.89m x 0.87m) Two piece suite comprising low flush w.C. And pedestal wash basin with tiled splash back. Central heating radiator, UPVC double glazed window to the front elevation and tiled floor.
First floor landing Doors to two bedrooms and the family bathroom/w.C. Central heating radiator and storage cupboard housing the water cylinder. Staircase to the second floor landing.
Bedroom two 12' 10" x 9' 6" (3.92m x 2.92m) Two UPVC double glazed windows to the rear elevation and central heating radiator.
Bedroom three 12' 10" x 7' 6" (3.92m x 2.31m) max, including wardrobes Two UPVC double glazed windows to the front elevation, central heating radiator and a range of fitted wardrobes.
Family bathroom/W.C. 6' 5" x 6' 2" (1.96m x 1.88m) Three piece suite comprising panelled bath with shower attachment, pedestal wash basin and low flush w.C. Part tiled walls, central heating radiator and extractor vent.
Second floor landing Door to the master bedroom.
Master bedroom 21' 5" x 9' 4" (6.55m x 2.85m narrowing to 1.83m) UPVC double glazed window to the front elevation, fitted wardrobes and drawers, central heating radiator, loft access, further double glazed Velux style window to the rear elevation and door to the en suite shower room/w.C.
En suite shower room/W.C. 6' 11" x 5' 8" (2.11m x 1.73m) Three piece suite comprising large corner shower enclosure, low flush w.C. And pedestal wash basin. Extractor vent, double glazed Velux style window to the rear elevation, chrome ladder style radiator and eaves storage space.
Outside The property has one tarmacadam parking space with a walkway to the front entrance door. Three adjacent communal parking spaces on a first come first served basis. Whilst to the rear, there is a landscaped garden with low maintenance Astro Turf, Indian stone patios, raised gravelled borders and timber shed.
Viewings To view please contact our Wakefield office and they will be pleased to arrange a suitable appointment.
EPC rating To view the full Energy Performance Certificate please call into one of our six local offices.
Layout plans These floor plans are intended as a rough guide only and are not to be intended as an exact representation and should not be scaled. We cannot confirm the accuracy of the measurements or details of these floor plans.
Property Location
Similar Properties
Town house For Sale Wakefield Town house For Sale WF3 Wakefield new homes for sale WF3 new homes for sale Flats for sale Wakefield Flats To Rent Wakefield Flats for sale WF3 Flats to Rent WF3 Wakefield estate agents WF3 estate agents



.jpeg)











