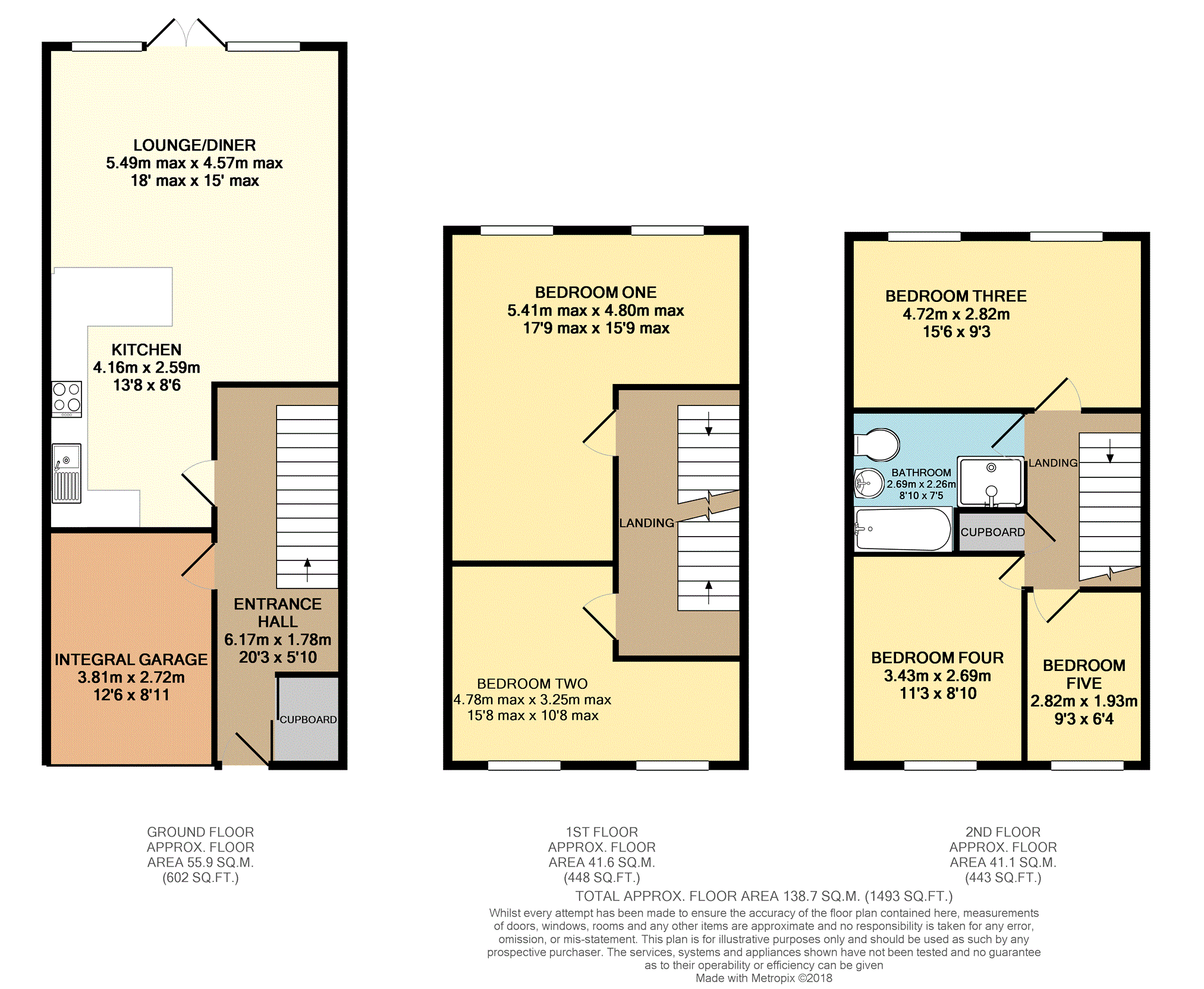5 Bedrooms Town house for sale in St. Brides Close, Erith DA18 | £ 385,000
Overview
| Price: | £ 385,000 |
|---|---|
| Contract type: | For Sale |
| Type: | Town house |
| County: | Kent |
| Town: | Erith |
| Postcode: | DA18 |
| Address: | St. Brides Close, Erith DA18 |
| Bathrooms: | 1 |
| Bedrooms: | 5 |
Property Description
Guide Price £385000 to £400000
Purplebricks are happy to offer for sale this fantastically presented five bedroom terrace townhouse located within easy access to the new Crossrail development near Abbey Wood.
The property has just be fully refurbished and comprises of a large entrance hall which has a utility cupboard and access to an integrated garage that has a remote controlled roller door. Just off of the entrance hall is a door to the open plan kitchen/lounge diner which is fantastic to behold and an absolute delight to any parents who desire a proper hub to their home. On the first floor there are two huge double bedrooms and on the second there are a further two more and a good size single, there is even a four piece bathroom suite. To the rear there is a manageable garden which is mostly laid to lawn.
There are a choice of schools nearby and as I have already said access to Crossrail which opens at the end of the year.
This is a whole lot of property and should be seen to be fully appreciated, so why not book your viewing slot today?
Entrance Hall
Double glazed entrance door. Utility Cupboard. Stairs to first floor landing. Tiled flooring with under floor heating.
Integral Garage
12.6 x 8.11
Remote controlled roller door. Power and lighting.
Kitchen
13.8 x 8.6
Open plan to lounge diner. Fitted eye and base units with matching worktop and sink unit with mixer tap. Integrated oven, hob, extractor hood and dishwasher. Tiled flooring with underfloor heating.
Lounge/Dining Room
18 max x 15 max
Two double glazed windows and French doors. Laminate flooring.
Landing
Stairs to the second floor landing. Carpets as laid.
Bedroom One
15.9 max x 17.9 max
Two double glazed windows. Two radiators. Carpets as laid.
Bedroom Two
15.8 max x 10.8 max
Two double glazed windows. Radiator. Carpets as laid.
Second Floor Landing
Loft access. Storage cupboard. Carpets as laid.
Bedroom Three
15.6 x 9.3
Two double glazed windows. Radiator. Laminate flooring.
Bedroom Four
11.3 x 8.10
Double glazed window. Radiator. Laminate flooring.
Bedroom Five
9.3 x 6.4
Double glazed window. Radiator. Laminate flooring.
Bathroom
Radiator. Fitted with a four piece suite comprising of a shower cubicle, bath with mixer tap and shower attachment, vanity sink unit with mixer tap and a low level W/c. Vinyl flooring.
Rear Garden
Mostly laid to lawn.
Property Location
Similar Properties
Town house For Sale Erith Town house For Sale DA18 Erith new homes for sale DA18 new homes for sale Flats for sale Erith Flats To Rent Erith Flats for sale DA18 Flats to Rent DA18 Erith estate agents DA18 estate agents



.png)
