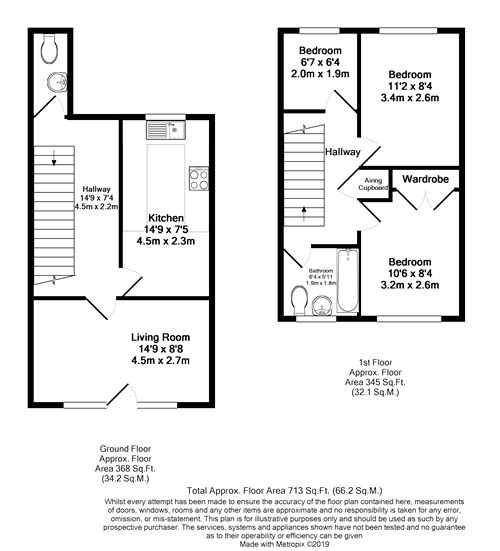3 Bedrooms Town house for sale in St. Hildas Mews, York YO10 | £ 220,000
Overview
| Price: | £ 220,000 |
|---|---|
| Contract type: | For Sale |
| Type: | Town house |
| County: | North Yorkshire |
| Town: | York |
| Postcode: | YO10 |
| Address: | St. Hildas Mews, York YO10 |
| Bathrooms: | 0 |
| Bedrooms: | 3 |
Property Description
No forward chain! Cul-de-sac location! Churchills are delighted to offer to the market this fabulous, modern three bedroom town house situated to the Eastern side of York in a sought after, quiet cul-de-sac position being close to York University, good local amenities and easy access into the City Centre. This property has been a much loved family home since it was built in 2002, has been well maintained by the current owner and briefly comprises bright entrance hall, downstairs WC, kitchen with fitted units including integral oven, light and spacious living room with patio door to the rear garden, first floor landing offering loft access and airing cupboard, two double bedrooms and a single bedroom as well as a family bathroom. Externally the property boasts a private rear garden with timber fence surround as well as a low maintenance front garden and off street parking for one car. An early viewing is highly recommended.
Wooden Door to;
Entrance Hall
Double panelled radiator, power points, under stairs storage. Laminate flooring.
Cloaks/WC
Low level WC, wash hand basin, electric fuse box. Laminate flooring.
Kitchen/Dining Area
14' 9" x 7' 6" (4.50m x 2.29m)
Fitted wall and base units, stainless steel sink and drainer, integrated oven and gas hob with extractor above, plumbing for automatic washing machine, power points, double glazed window to front. Laminate flooring.
Living Room
14' 9" x 8' 8" (4.50m x 2.64m)
Double glazed doors to garden, electric fire with pine surround and marble insert, two double panelled radiators, power points. Carpet.
Stairs To First Floor Landing
Access to boarded loft, airing cupboard and boiler. Doors leading to;
Bedroom 1
12' 7" x 8' 4" (3.84m x 2.54m)
Double glazed window to rear, ceiling coving, double panelled radiator, power points. Carpet.
Bedroom 2
11' 2" x 8' 5" (3.40m x 2.57m)
Double glazed window to front, fitted wardrobes, double panelled radiator, power points. Carpet.
Bedroom 3
6' 1" x 6' 7" (1.85m x 2.01m)
Double glazed window to front, double panelled radiator, power points. Carpet.
Bathroom
6' x 6' 1" (1.83m x 1.85m)
Double glazed window to front, panelled bath with shower over, low level WC, wash hand basin, double panelled radiator, part tiled walls. Laminate flooring.
Outside
Low maintenance front garden and off street parking for one car, as well as private rear garden with timber fence surround.
EPC
To be confirmed...
Property Location
Similar Properties
Town house For Sale York Town house For Sale YO10 York new homes for sale YO10 new homes for sale Flats for sale York Flats To Rent York Flats for sale YO10 Flats to Rent YO10 York estate agents YO10 estate agents



.png)





