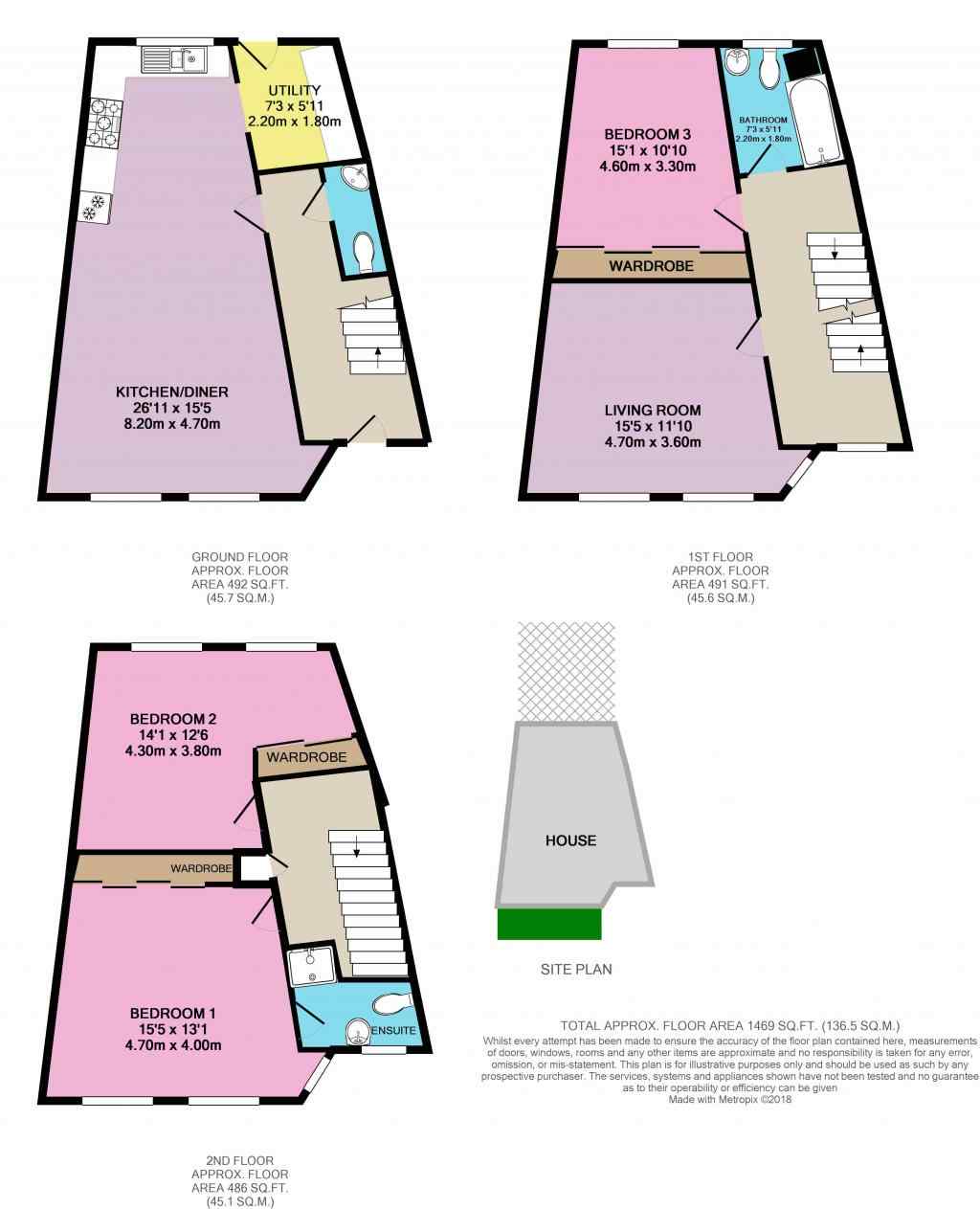3 Bedrooms Town house for sale in St. Julians Crescent, Shrewsbury SY1 | £ 350,000
Overview
| Price: | £ 350,000 |
|---|---|
| Contract type: | For Sale |
| Type: | Town house |
| County: | Shropshire |
| Town: | Shrewsbury |
| Postcode: | SY1 |
| Address: | St. Julians Crescent, Shrewsbury SY1 |
| Bathrooms: | 2 |
| Bedrooms: | 3 |
Property Description
If you love Shrewsbury as much as we do - then we are sure that you'll love this fabulous town house!
It is situated in a prime spot on the very edge of Shrewsbury's vibrant and historic town centre - just a stone's throw from many well-known places of interest including the The River Severn, English Bridge, The Quarry Park, town walls and of course the wonderful variety of retail and leisure facilities that the town has to offer!
The property itself has been much improved by the current owner to provide bright and spacious living areas as well as 3 double bedrooms. So, if you need space to spread out - this home certainly offers that in abundance!
There is also an allocated parking space - along with a good size courtyard garden which is ideal for a spot of al-fresco dining! But to be fair, with the Quarry practically on your doorstep and the fabulous array of eateries nearby - you would be rather spoilt for choice when it comes to deciding where to spend time with your friends and family!
In brief, the property comprises of:
Entrance hall, large open-plan kitchen diner with snug area, utility area, downstairs WC, living room, 3 double bedrooms (one with en-suite and another with dressing area), family bathroom. Courtyard garden and secure off-road parking.
We hope that these particulars go some way to convey how exquisite this home is - but in all honesty it should be viewed to fully appreciate not only the property itself - but also the location. Please read on for further details and be sure to review the photos and floor plans. Then get in touch with Ewemove Shrewsbury to arrange a viewing.
How to arrange A viewing:
To book a viewing online: Please visit the Ewemove Shrewsbury website by clicking the Full Brochure link below. On this property's particulars page simply click the Book Viewing button and choose a convenient time slot.
To book a viewing by phone: If you have any questions or if you prefer to book by phone then by all means give Ewemove Shrewsbury a call and we will gladly arrange a convenient time for you to view.
This home includes:
- Entrance Hall
Spacious entrance hall with access to the cloak room and kitchen / dining room. Stairs ascend to the first floor. - Cloakroom
0.8m x 2.1m (1.6 sqm) - 2' 7" x 6' 10" (18 sqft)
With a W/C, hand basin with tiled splash back and tile effect flooring. - Kitchen / Dining Room
4.7m x 8.19m (38.5 sqm) - 15' 5" x 26' 10" (414 sqft)
Large open plan space with a kitchen to the rear, comprising a range of base and wall units and worktop space. 1 1/2 sink and drainer unit with mixer tap set beneath a window to the rear. Integrated double oven, 5 ring gas hob, stainless steel splash back and extractor hood, integrated dishwasher and fridge-freezer. Two further windows to the front and wood effect flooring. - Utility Room
1.8m x 2.2m (3.9 sqm) - 5' 10" x 7' 2" (42 sqft)
Opening from the kitchen into the utility room, with a base unit, worktop space and space and plumbing for a washing machine and dryer. Door leading to the rear. - First Floor Landing
With access to bathroom and bedroom 3, stairs ascending to the second floor. - Bathroom
1.8m x 2.2m (3.9 sqm) - 5' 10" x 7' 2" (42 sqft)
White suite comprising bath with mixer taps and shower attachment, W/C, hand basin, heated towel rail, tiled floor and window to the rear. - Bedroom 3
3.3m x 4.59m (15.1 sqm) - 10' 9" x 15' 1" (163 sqft)
Double bedroom with fitted double wardrobe with sliding mirrored doors, wood effect flooring and window to the rear. - Living Room
4.7m x 3.6m (16.9 sqm) - 15' 5" x 11' 9" (182 sqft)
With 3 windows to the front of the property. - Second Floor Landing
With access to the airing cupboard, and bedrooms 1 and 2. - Bedroom 2
4.3m x 3.8m (16.3 sqm) - 14' 1" x 12' 5" (175 sqft)
Double bedroom with dressing area to the side containing a large fitted wardrobe with sliding mirrored doors, wood effect flooring and 2 windows to the front. - Bedroom 1
4.7m x 4m (18.8 sqm) - 15' 5" x 13' 1" (202 sqft)
Double bedroom with fitted double wardrobe with sliding doors, 2 windows to the front and door to the ensuite shower room. - Ensuite Shower Room
White suite comprising separate shower cubicle. W/C, hand basin, heated towel rail and 2 windows to the front. - Exterior
Low maintenance courtyard garden to the rear with gated access to the car parking area.
Please note, all dimensions are approximate / maximums and should not be relied upon for the purposes of floor coverings.
Additional Information:
- Double Glazed Throughout
- Gas Fired Central Heating
- Council Tax:
Band D - Energy Performance Certificate (EPC) Rating:
Band B (81-91)
Marketed by EweMove Sales & Lettings (Shrewsbury) - Property Reference 20252
Property Location
Similar Properties
Town house For Sale Shrewsbury Town house For Sale SY1 Shrewsbury new homes for sale SY1 new homes for sale Flats for sale Shrewsbury Flats To Rent Shrewsbury Flats for sale SY1 Flats to Rent SY1 Shrewsbury estate agents SY1 estate agents



.png)


