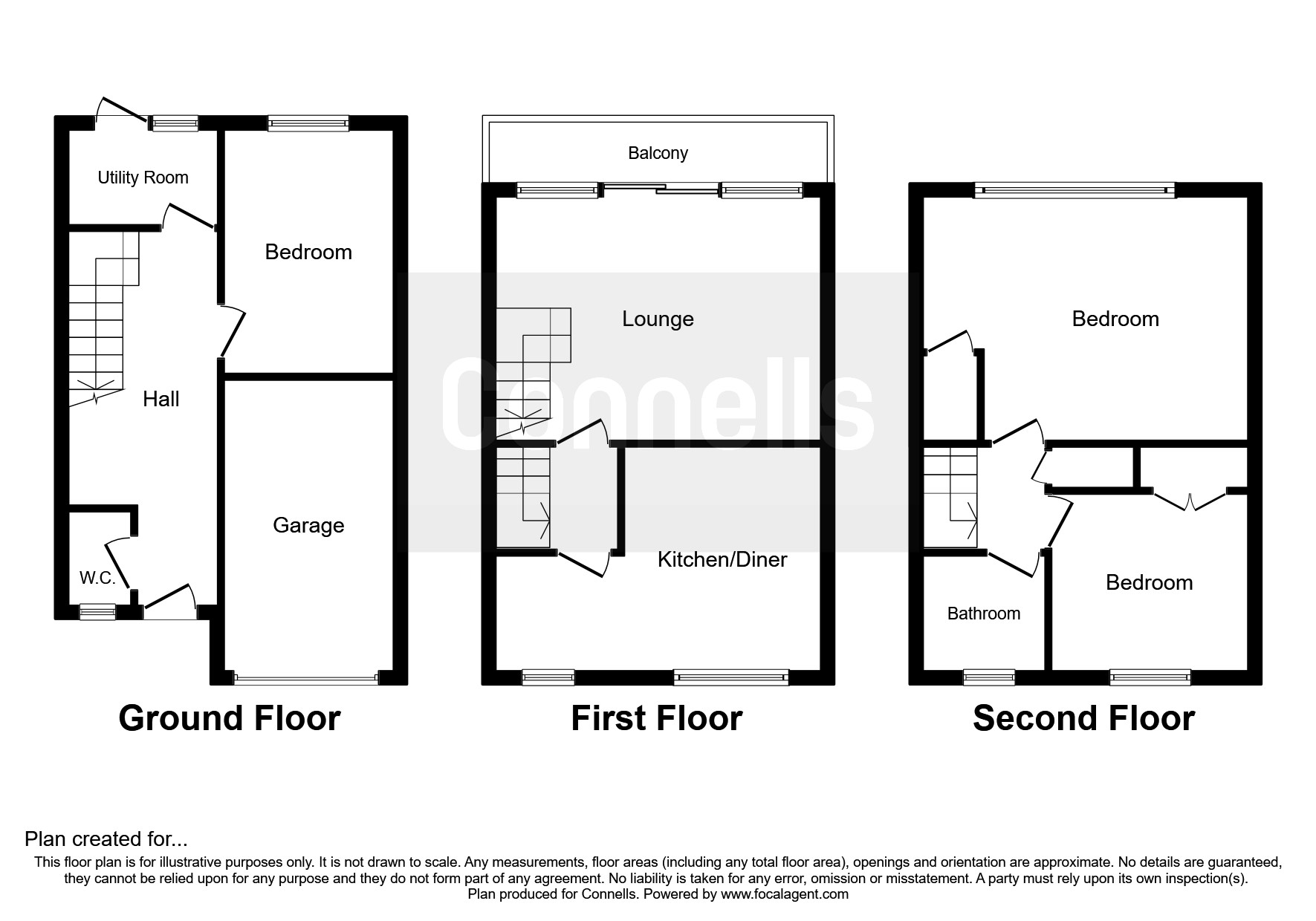3 Bedrooms Town house for sale in St Michaels Avenue, Houghton Regis, Dunstable LU5 | £ 290,000
Overview
| Price: | £ 290,000 |
|---|---|
| Contract type: | For Sale |
| Type: | Town house |
| County: | Bedfordshire |
| Town: | Dunstable |
| Postcode: | LU5 |
| Address: | St Michaels Avenue, Houghton Regis, Dunstable LU5 |
| Bathrooms: | 1 |
| Bedrooms: | 3 |
Property Description
Summary
This spacious three bedroom end of terrace town house situated in a quiet cul-de-sac of Houghton Regis, Dunstable is brought to market in excellent decorative order and boasts two single garages and off road parking for several cars - call to view!
Description
Connells are pleased to offer this spacious three bedroom end of terrace town house situated in a quiet cul-de-sac of Houghton Regis, Dunstable brought to market in excellent decorative order and boasting two single garages and off road parking for several cars. Local amenities can be found close by and M1 Junction 11a can be reached within a close proximity - call to view!
Entrance Hall ( Ground Floor)
Double glazed door to front aspect, under the stairs cupboard, radiator.
Cloakroom ( Ground Floor)
Double glazed window to front aspect, low level WC, wash hand basin, part tiled walls, radiator, wooden laminate flooring.
Lounge ( First Floor) 15' 9" x 10' 6" ( 4.80m x 3.20m )
Double glazed patio doors to balcony, TV point, radiator, carpeted flooring,
Kitchen ( First Floor) 15' x 10' 6" ( 4.57m x 3.20m )
Double glazed window to front aspect, fitted kitchen, wall and base units, one bowl sink and drainer, work surfaces, part tiled walls, integrated electric oven, integrated electric hob with cooker-hood, integrated dishwasher, space for fridge freezer, tiled flooring.
Utility Room ( Ground Floor) 7' 5" x 6' ( 2.26m x 1.83m )
Door to garden, sink and drainer, wall and base units, central heating boiler.
Landing
Landing from first floor to second floor, cupboard, carpeted flooring,
Bedroom One ( Second Floor) 13' 10" x 12' 9" ( 4.22m x 3.89m )
Double glazed window to rear aspect, built in wardrobes, radiator.
Bedroom Two ( Ground Floor) 10' 11" x 8' 7" ( 3.33m x 2.62m )
Double glazed window to rear aspect, radiator.
Bedroom Three ( Second Floor) 8' 9" x 8' 3" ( 2.67m x 2.51m )
Double glazed window to front aspect, built in wardrobes, radiator.
Bathroom
Double glazed window to front aspect, heated towel rail, bath, shower, vanity hand basin, low level WC, part tiled wall, tiled flooring,
Outside
Front Garden
Off Road Parking.
Rear Garden
Laid to lawn, fence enclosed.
Garage
Power, light, up and over doors.
Garage
Power, light, up and over doors.
1. Money laundering regulations - Intending purchasers will be asked to produce identification documentation at a later stage and we would ask for your co-operation in order that there will be no delay in agreeing the sale.
2: These particulars do not constitute part or all of an offer or contract.
3: The measurements indicated are supplied for guidance only and as such must be considered incorrect.
4: Potential buyers are advised to recheck the measurements before committing to any expense.
5: Connells has not tested any apparatus, equipment, fixtures, fittings or services and it is the buyers interests to check the working condition of any appliances.
6: Connells has not sought to verify the legal title of the property and the buyers must obtain verification from their solicitor.
Property Location
Similar Properties
Town house For Sale Dunstable Town house For Sale LU5 Dunstable new homes for sale LU5 new homes for sale Flats for sale Dunstable Flats To Rent Dunstable Flats for sale LU5 Flats to Rent LU5 Dunstable estate agents LU5 estate agents



.png)