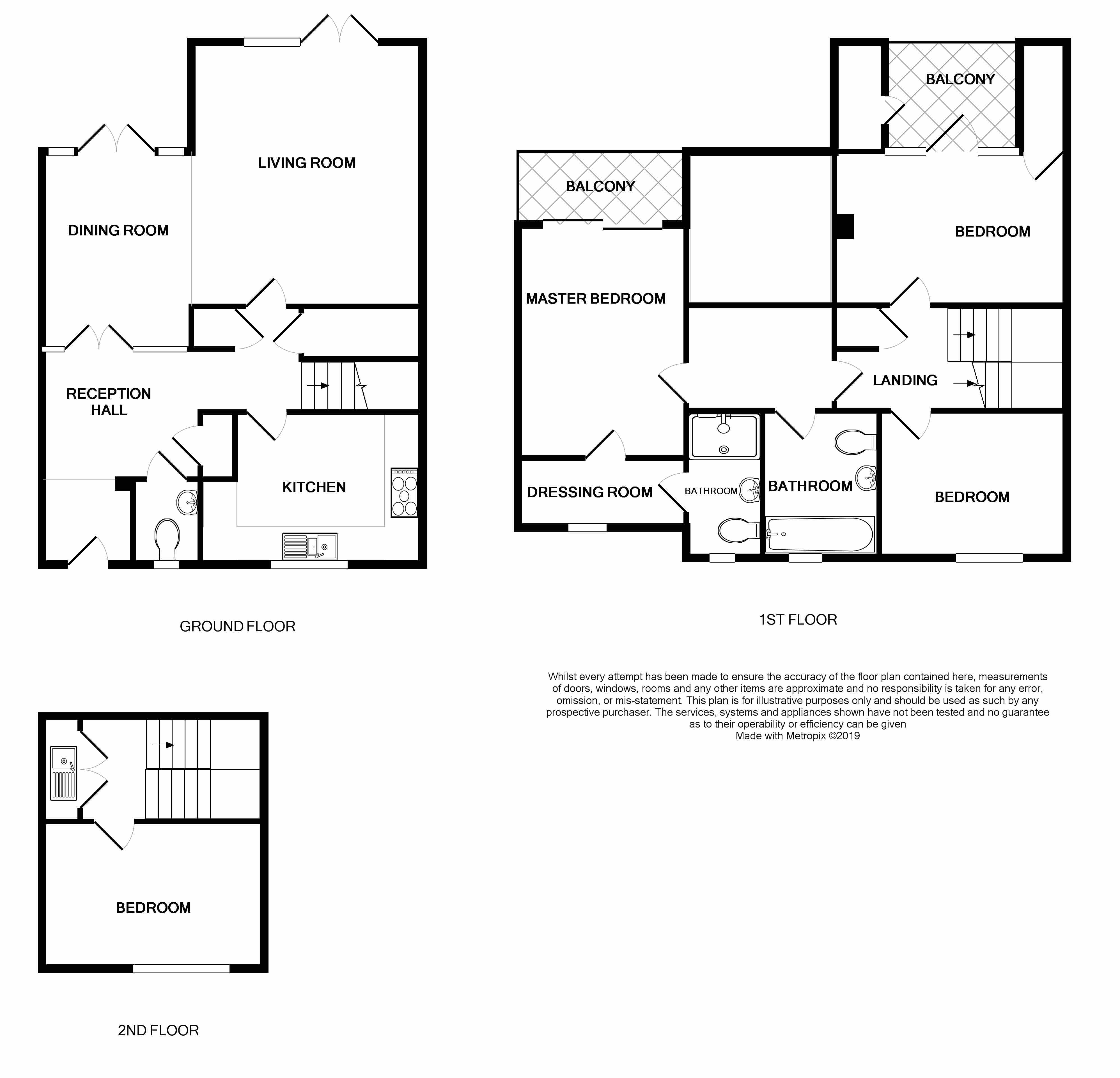4 Bedrooms Town house for sale in St. Nicholas Green, Newhall, Harlow CM17 | £ 450,000
Overview
| Price: | £ 450,000 |
|---|---|
| Contract type: | For Sale |
| Type: | Town house |
| County: | Essex |
| Town: | Harlow |
| Postcode: | CM17 |
| Address: | St. Nicholas Green, Newhall, Harlow CM17 |
| Bathrooms: | 2 |
| Bedrooms: | 4 |
Property Description
The property
Chosen as the ‘Show House’ by Cala Homes when first built; this impressive ‘Town House’ design features living accommodation spread over three floors and boasts a fabulous open galleried landing and a full height glazed rear elevation and vaulted ceilings – plus two balconies to take advantage of the sunny aspect! The living accommodation is in excellent order and the décor very stylish throughout and arranged to comprise at ground floor level; a reception hall, cloakroom, living room with log burning effect gas fire, dining room and well appointed kitchen. On the first floor, the master bedroom enjoys its own ensuite dressing room and shower room plus two further double bedrooms and a modern family bathroom. The second floor features a double bedroom with a (concealed) kitchenette – making it ideal for use as a guest suite. Outside, the property benefits from an integral garage and a larger than average rear garden, mature hedging and shrub borders - screened and secluded.
Accommodation
Double glazed door opening into: -
Reception Hall
Double glazed window to front aspect, two radiators, double opening glazed partition doors to dining room, door to kitchen, three built-in storage cupboards and additional door to living room, stairs to first floor, bamboo wood flooring.
Cloakroom
Double glazed window to front aspect, hand wash basin, low flush toilet and extractor fan, radiator, bamboo flooring.
Dining Room
11’ 7” x 8’ 9” (3.5m x 2.7m) Impressive full height glazed rear elevation with vaulted ceiling and incorporating patio doors which open out to the rear garden. (Note: Electrically operated glazed windows to ceiling).
Living Room
15’ 5” x 13’ (4.7m x 4.0m) A generous main reception room with double opening glazed doors leading out to the rear garden. Contemporary design gas effect log burner and wide reveal opening into dining room.
Kitchen
13’ x 8' 7" (4.0m x 2.6m) A well appointed kitchen comprising a range of matching wall and base units with extensive roll top work surfaces over, incorporating an inset one and a half bowl stainless steel sink unit, integrated electric double oven, gas hob with extractor hood over, integrated dishwasher, fridge/freezer and washing machine. Tiled flooring, radiator and double glazed window to front overlooking the green.
First Floor Landing
Storage cupboard, doors to bedrooms two and three, stairs rising to second floor landing and door to galleried landing. Door to galleried landing and doors to: -
Bedroom Two
12' 5" x 9' 6" (3.78m x 2.90m) Built in wardrobes, and double glazed door leading to balcony (with external storage cupboard).
Bedroom Three
10' 10" x 8' 7" (3.30m x 2.62m) Double glazed window to front aspect overlooking the green, radiator.
Galleried Landing
Glazed full height rear elevation (with electrically operated window openings), radiator. Door to family bathroom and master bedroom.
Bedroom One
13' 7" x 9' 10" (4.14m x 3.00m) A large master bedroom with double glazed sliding doors to rear aspect leading to balcony, radiator, door leading to dressing room.
Dressing Room
Double glazed window to front aspect, radiator and door to:
En Suite
Double glazed window to front aspect, low flush toilet, wash hand wash basin, double shower cubicle.
Family Bathroom
8' 7" x 6' 1" (2.62m x 1.85m) Double glazed window to front aspect, radiator, wash hand basin, low flush toilet, extractor fan.
Second Floor Landing
Double glazed window to rear aspect, twin doors concealing kitchenette, door to: -
Bedroom Four
13' x 8' 7" (3.96m x 2.62m) A ‘light and airy’ room with double glazed window to front aspect overlooking the green, radiator.
Outside
Garage
With internal lighting and power points. Drive-through opening to rear garden.
Rear Garden
Secluded, ornamental rear garden that catches the sun – including a quality built timber shed with plastic glazed roof.
EPC band: C
Property Location
Similar Properties
Town house For Sale Harlow Town house For Sale CM17 Harlow new homes for sale CM17 new homes for sale Flats for sale Harlow Flats To Rent Harlow Flats for sale CM17 Flats to Rent CM17 Harlow estate agents CM17 estate agents



.png)






