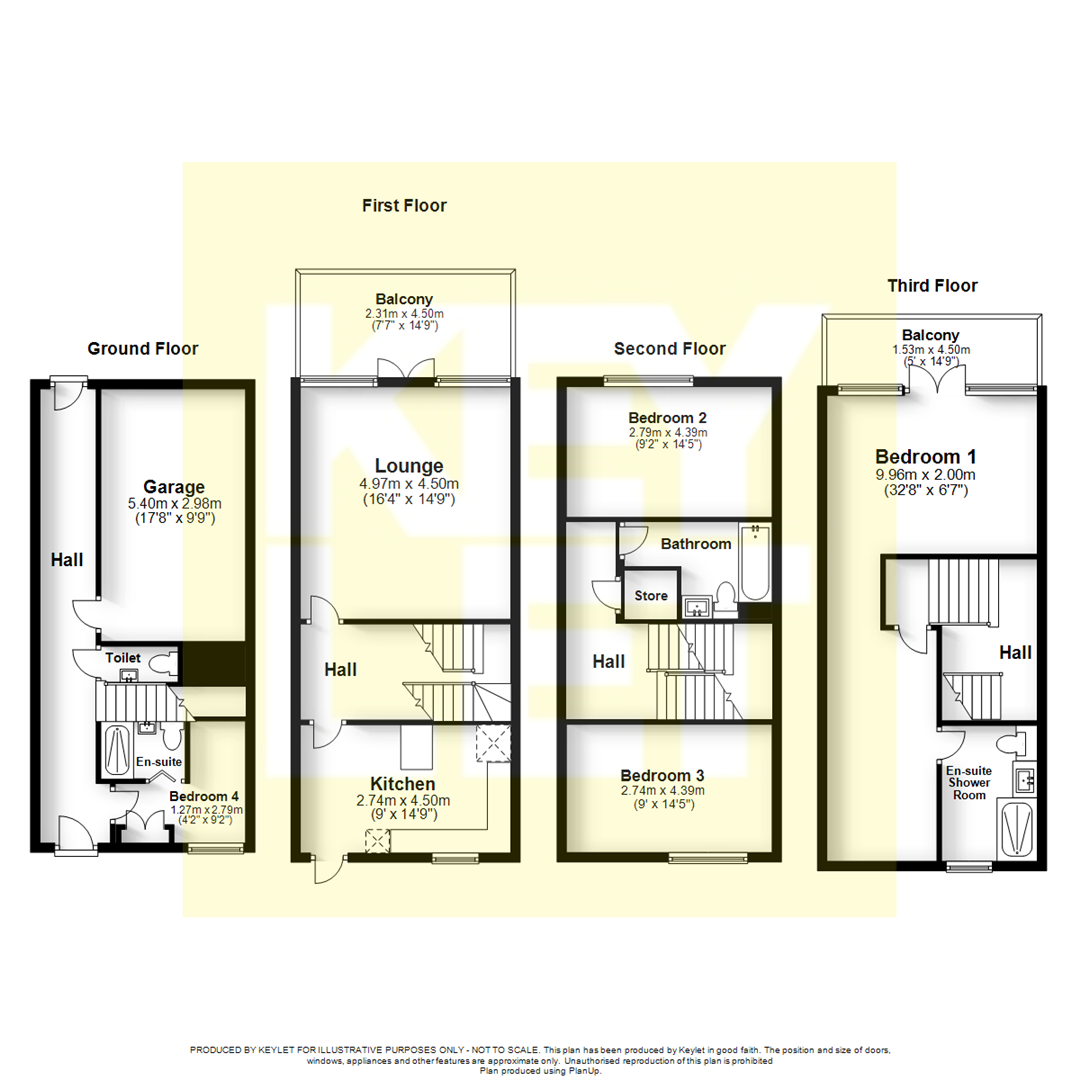4 Bedrooms Town house for sale in Taliesin Court, Chandlery Way, Cardiff CF10 | £ 350,000
Overview
| Price: | £ 350,000 |
|---|---|
| Contract type: | For Sale |
| Type: | Town house |
| County: | Cardiff |
| Town: | Cardiff |
| Postcode: | CF10 |
| Address: | Taliesin Court, Chandlery Way, Cardiff CF10 |
| Bathrooms: | 3 |
| Bedrooms: | 4 |
Property Description
A superbly proportioned townhouse refurbished to a high standard is now available to be purchased in the Century Wharf area of Cardiff Bay. This larger style property sits within this popular gated development with a 24 hour concierge service and is just a short walk from all the amenities and nightlife of Mermaid Quay and the City centre.
The light and bright accommodation briefly comprises of entrance hallway, guest bedroom with en-suite, WC, lounge leading to large south facing terrace, kitchen/breakfast room with integrated appliances, four bedrooms (master with en-suite, dressing room & balcony), off road parking and integrated garage, gas fired central heating, double glazing and air conditioning system through-out. The development also has it's own comprehensive leisure facilities including gymnasium, sauna, jacuzzi and swimming pool.
Hall
Door leading from entrance, wood effect laminate flooring, access to garage, access to all rooms, stairs leading to first floor.
Toilet
Low level WC, Pedestal wash hand basin.
Garage
Door leading from hallway, full electrics with light and power points, tilt and turn garage door leading to off-street parking for one car.
Bedroom 4 (1.27m x 2.79m (4'2" x 9'2"))
Tripled glazed window to rear, Storage cupboard, wood effect laminate flooring, air conditioning unit, double door, bi-fold door, door to en-suite bathroom:
En-Suite
Three piece shower suite including large shower cubicle, pedestal wash hand basin and low level WC.
First Floor Landing
Stairs leading to second floor, wood effect laminate flooring.
Kitchen (2.74m x 4.50m (9'0" x 14'9"))
The kitchen area is of generous size with ample natural light flooding in through the tripled glazed rear window and door. Comprising of a range of modern wall and base units, with complementary square edge work surfaces over, acrylic splash backs. There is an inset one and a half bowl sink with drainer and mixer tap over, an integrated induction hob with extractor hood, raised inset double oven, integrated microwave, integrated fridge freezer, integrated washer/dryer and integrated dishwasher. Tiles lay to floor and the room is lit by ceiling spot lighting. The kitchen incorporates a breakfast bar.
Lounge (4.97m x 4.50m (16'4" x 14'9"))
A large, light and airy reception room with floor-to-ceiling double glazed French Doors with windows either side opening on to a large decked sun terrace. The balcony measures 4.42m x 2.31m (7'7" x 14'9") two ceiling lights, television and telephone points, air conditioning unit.
Terrace (2.31m x 4.50m (7'7" x 14'9"))
South facing terrace accessed from the main living room.
Landing
Painted walls and ceiling, spot lighting, wall mounted video intercom phone, single socket point, mains connected smoke alarm.
Bedroom 2 (2.79m x 4.39m (9'2" x 14'5"))
This second double bedroom has a double glazed window overlooking the lounge’s sun terrace, central ceiling light, air conditioning, television and telephone points, and a number of socket points.
Bathroom
This well-sized family bathroom benefits from a three piece white suite including a paneled straight soaker tub with shower tap and glass shower screen, wall mounted toilet and concealed cistern and vanity combi unit. Floor and walls are tiled with a painted ceiling, spot lighting, extractor fan, chrome towel rail, LED mirror, eletric shaving point and drawers for storage.
Bedroom 3 (2.74m x 4.39m (9'0" x 14'5"))
A double bedroom, generous in size, benefiting from; air conditioning, large triple glazed window to rear aspect, with a central ceiling light . Also a number of socket points including television and telephone points.
Bedroom 1 (9.96m x 2.00m (32'8" x 6'7"))
Luxurious master bedroom spread across the whole top floor with own private decked south-west facing balcony, dressing area and en-suite shower room. Central ceiling light, air conditioning, socket points including television and phone points, and a whole wall of glass consisting of French Doors onto the balcony with floor-to-ceiling double glazed windows either side. The balcony is decked with space for table and chairs.
Balcony (1.53m x 4.50m (5'0" x 14'9"))
South facing balcony accessed from the double glazed doors off the master bedroom, space for table and chairs.
En-Suite Shower Room
This generous en-suite adds a perfect touch to this property. Fully tiled walls and flooring, painted ceiling, spot lighting, an extractor fan, chrome towel rail and triple glazed frosted glass window to rear aspect. Wall mounted toilet with concealed cistern, vanity combi unit and a large glass walk-in shower enclosure with an overhead thermostatic shower.
Property Location
Similar Properties
Town house For Sale Cardiff Town house For Sale CF10 Cardiff new homes for sale CF10 new homes for sale Flats for sale Cardiff Flats To Rent Cardiff Flats for sale CF10 Flats to Rent CF10 Cardiff estate agents CF10 estate agents



.png)



