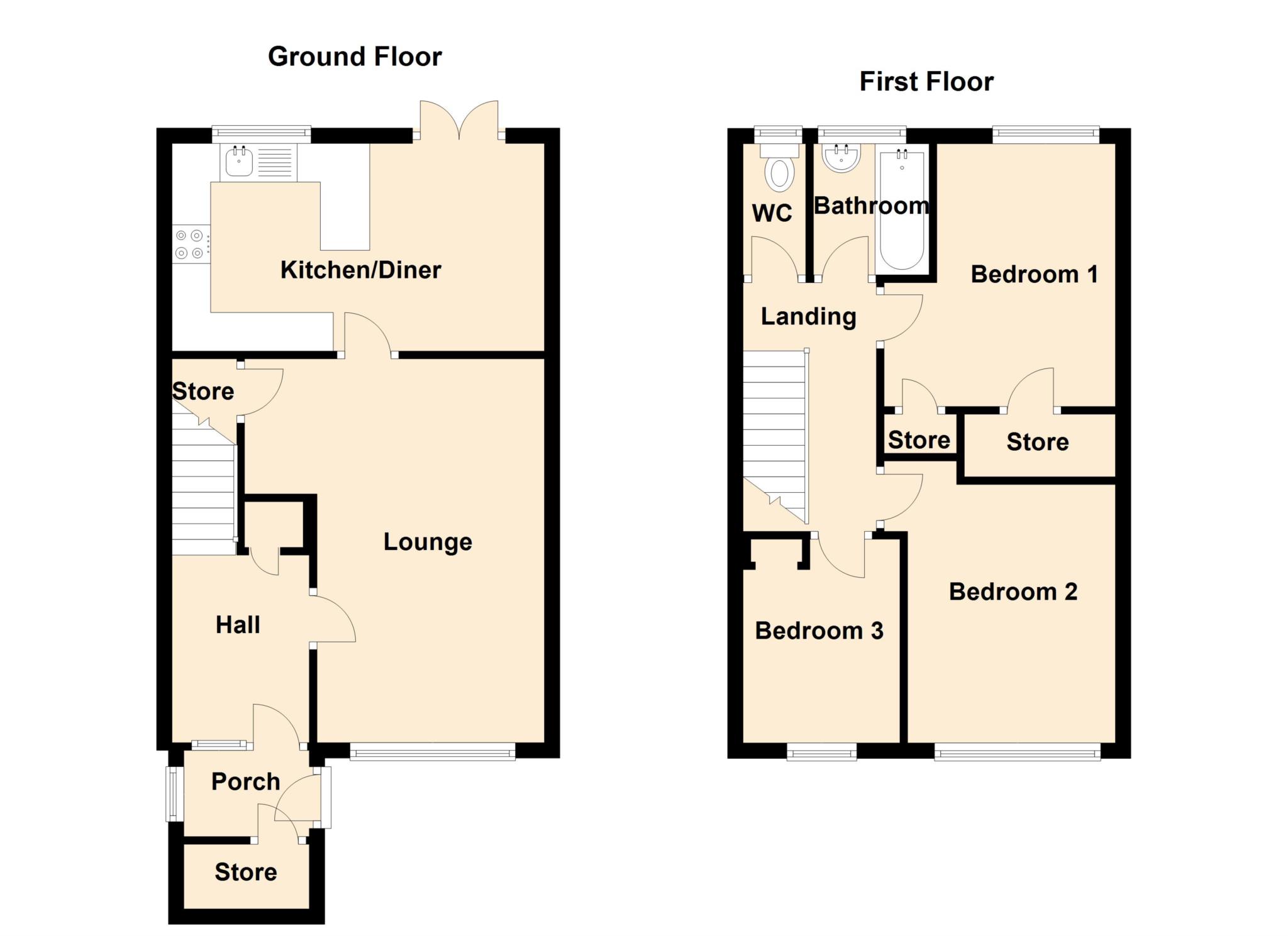3 Bedrooms Town house for sale in Taunton Road, Chadderton, Oldham OL9 | £ 129,950
Overview
| Price: | £ 129,950 |
|---|---|
| Contract type: | For Sale |
| Type: | Town house |
| County: | Greater Manchester |
| Town: | Oldham |
| Postcode: | OL9 |
| Address: | Taunton Road, Chadderton, Oldham OL9 |
| Bathrooms: | 1 |
| Bedrooms: | 3 |
Property Description
Valentines are pleased to offer for sale this mid town house situated in a popular area very convenient for North Chadderton Senior school and other local amenities. Internally the accommodation briefly comprises entrance porch, hall, lounge and good sized dining kitchen. The first floor has three bedrooms (master with walk-in wardrobe) a bathroom and separate w.C. Gas centrally heated and double glazed with garden to front and lovely private enclosed garden to rear. EPC tbc
Entrance Porch - 3'8" (1.12m) x 5'4" (1.63m)
Door to storage cupboard, space for shoes etc, door to.
Hall - 8'0" (2.44m) x 5'10" (1.78m)
Laminate flooring, radiator, storage cupboard, stairs, door to.
Lounge - 16'4" (4.98m) x 12'9" (3.89m) Max
Laminate flooring, radiator, power points, under stairs storage cupboard feature hole in wall fireplace for display, double glazed window to front with inset blinds, door to.
Dining/Kitchen - 8'10" (2.69m) x 15'10" (4.83m)
Fitted with a matching range of wall and base units with worktop space over, breakfast bar, stainless steel sink unit, laminate flooring, gas cooker, extractor hood, space for dining table and chairs, integrated fridge freezer, plumbed for automatic washing machine, double glazed window to rear, patio doors to rear garden.
Landing
Painted floor boards, loft access, power points, door to.
Bedroom 1 - 11'2" (3.4m) x 9'10" (3m) Max
Painted floor boards, radiator, power points, walk in wardrobe and storage cupbiard with shelving, double glazed window to rear, inset blinds.
Bedroom 2 - 11'0" (3.35m) x 9'0" (2.74m)
Double bedroom, laminate flooring, radiator, power points, ceiling spot lights, double glazed window to front, inset blinds.
Bedroom 3 - 9'2" (2.79m) x 6'8" (2.03m)
Laminate flooring, radiator, over stairs storage cupboard, double glazed window to front.
Bathroom - 5'7" (1.7m) x 4'11" (1.5m)
Deep panelled bath with shower over, wash hand basin, tiled surround, vinyl flooring, double glazed window to rear.
W.C - 5'7" (1.7m) x 2'8" (0.81m)
Low flush w.C. Vinyl flooring, double glazed window to rear.
Externally
To the front of the property there is a small established garden area. To the rear there is a private established patio garden, fenced with gated access.
Notice
Please note we have not tested any apparatus, fixtures, fittings, or services. Interested parties must undertake their own investigation into the working order of these items. All measurements are approximate and photographs provided for guidance only.
Property Location
Similar Properties
Town house For Sale Oldham Town house For Sale OL9 Oldham new homes for sale OL9 new homes for sale Flats for sale Oldham Flats To Rent Oldham Flats for sale OL9 Flats to Rent OL9 Oldham estate agents OL9 estate agents



.png)











