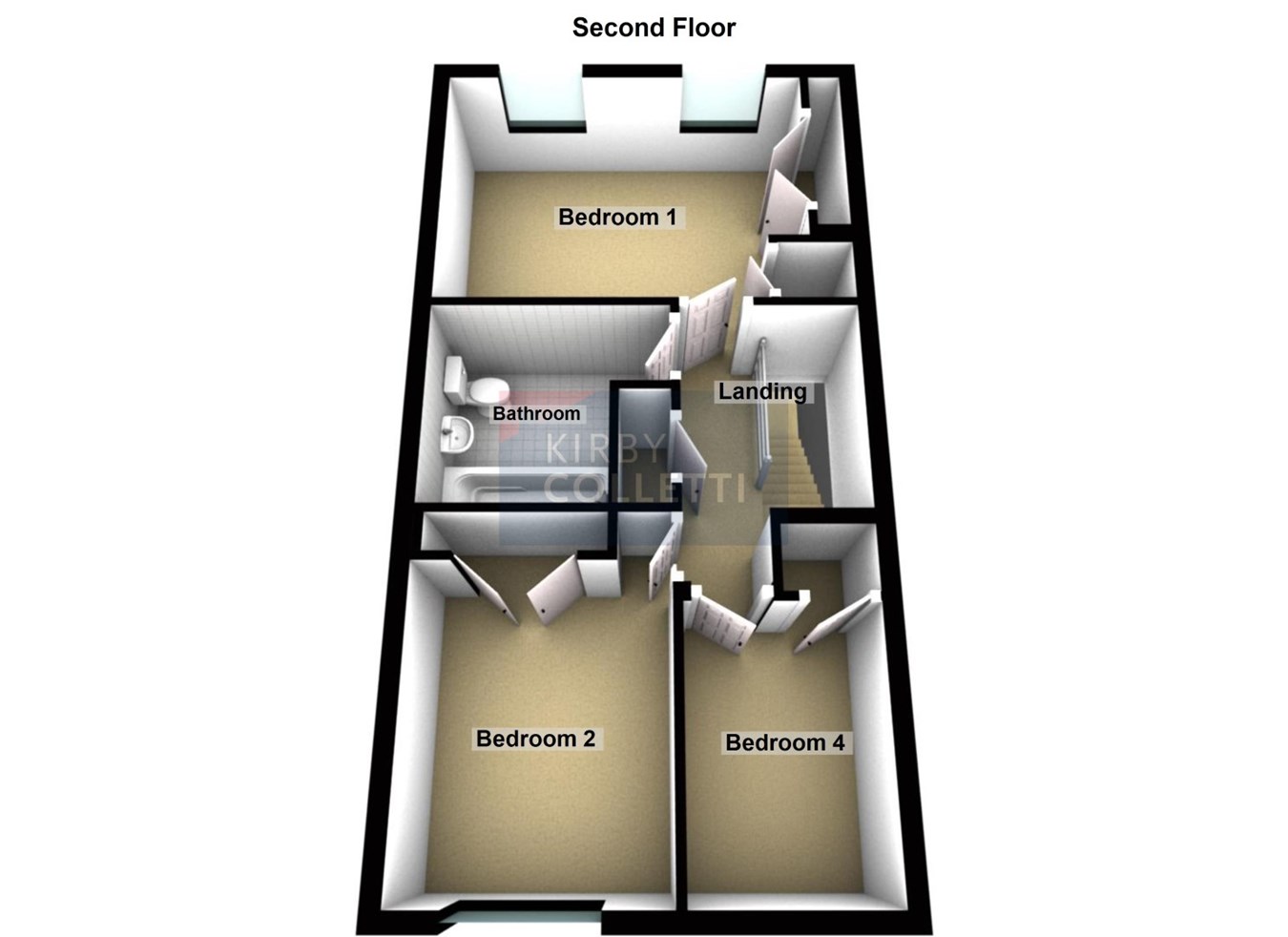4 Bedrooms Town house for sale in The Knowle, Hoddesdon EN11 | £ 550,000
Overview
| Price: | £ 550,000 |
|---|---|
| Contract type: | For Sale |
| Type: | Town house |
| County: | Hertfordshire |
| Town: | Hoddesdon |
| Postcode: | EN11 |
| Address: | The Knowle, Hoddesdon EN11 |
| Bathrooms: | 0 |
| Bedrooms: | 4 |
Property Description
Kirby Colletti are pleased to offer this well presented Four Bedroom Town House benefiting from Re-Fitted Kitchen with integrated appliances, Re-Fitted family bathroom, gas central heating, uPVC double glazing, 34ft rear garden and off street parking. The property is situated in this sought after cul de sac close to Hoddesdon Town Centre with its comprehensive shopping facilities, Barclay Park, local schools and Broxbourne British Rail Station.
Accommodation
UPVC Double glazed front door to:
Entrance hall
22' 7" x 6' 9" (6.88m x 2.06m) Stairs to first floor. Radiator. Tiled floor. Door to integral garage. Doors to utility room and Bedroom two.
Cloakroom
6' 5" x 3' 1" (1.96m x 0.94m) Front aspect uPVC double glazed window. White suite comprising low level W.C. Wash hand basin. Recessed spotlights. Tiled floor.
Utility room
6' 5" x 6' 1" (1.96m x 1.85m) Rear aspect uPVC double glazed window and door to rear garden. Range of high gloss wall and base mounted units. Wooden work surface with inset stainless steel sink unit.Mixer tap over.Tiled splash backs. Plumbing for washing machine. Heated towel rail. Tiled Floor.
Bedroom two
13' 7" x 9' 0" (4.14m x 2.74m) Rear aspect uPVC double glazed doors to rear garden. Radiator. Laminate flooring. Door to:
En suite shower room
8' 4" x 2' 6" (2.54m x 0.76m) White suite comprising fully tiled shower cubicle. Wash hand basin. Heated towel rail. Tiled floor.
First floor landing
11' 0" x 6' 5" (3.35m x 1.96m) Stairs to second floor landing. Oak flooring. Access to lounge/diner. Doorway way to:
Re -fitted kitchen
15' 7" x 7' 9" (4.75m x 2.36m) Two rear aspect uPVC double glazed windows. Range of high gloss wall and base mounted units. Wooden work surfaces with tiled splash backs. Under mounted stainless steel sink unit with mixer tap over. Built in gas five ring hob. Extractor hood over. Built in oven. Integrated dishwasher. Integrated fridge and freezer. Radiator. Laminate flooring.
Lounge/diner
21' 3" x 15' 6" (6.48m x 4.72m) Two front aspect uPVC double glazed windows. Radiator. Television aerial point. Recessed spotlights. Oak flooring.
Second floor landing
10' 1" x 6' 4" (3.07m x 1.93m) Loft access. Airing cupboard. Doors to bedrooms and family bathroom.
Bedroom one
13' 7" x 9' 9" (4.14m x 2.97m) Two rear aspect uPVC double glazed windows. Double hanging wardrobe cupboard. Storage cupboard. Radiator.
Bedroom three
10' 1" x 8' 9" (3.07m x 2.67m) Front aspect uPVC double glazed window. Radiator. Fitted wardrobe cupboard.
Bedroom four
8' 9" x 6' 5" (2.67m x 1.96m) Front aspect uPVC double glazed window. Radiator. Fitted wardrobe cupboard. Laminate flooring.
Re-fitted family bathroom
6' 9" x 6' 5" (2.06m x 1.96m) White suite comprising p'shaped paneled bath with mixer tap over. Wall mounted shower and shower screen. Wash hand basin. Low level W.C. Partly tiled walls. Heated towel rail. Recessed spot lights.
Exterior
rear garden
Approx 34 ft. Decked with raised planters. Water tap. Rear pedestrian access.
Front garden
Driveway providing off street parking to front of integral garage. Remainder laid to lawn.
Integral garage
Up and over door. Light and power connected.
Property Location
Similar Properties
Town house For Sale Hoddesdon Town house For Sale EN11 Hoddesdon new homes for sale EN11 new homes for sale Flats for sale Hoddesdon Flats To Rent Hoddesdon Flats for sale EN11 Flats to Rent EN11 Hoddesdon estate agents EN11 estate agents



.jpeg)

