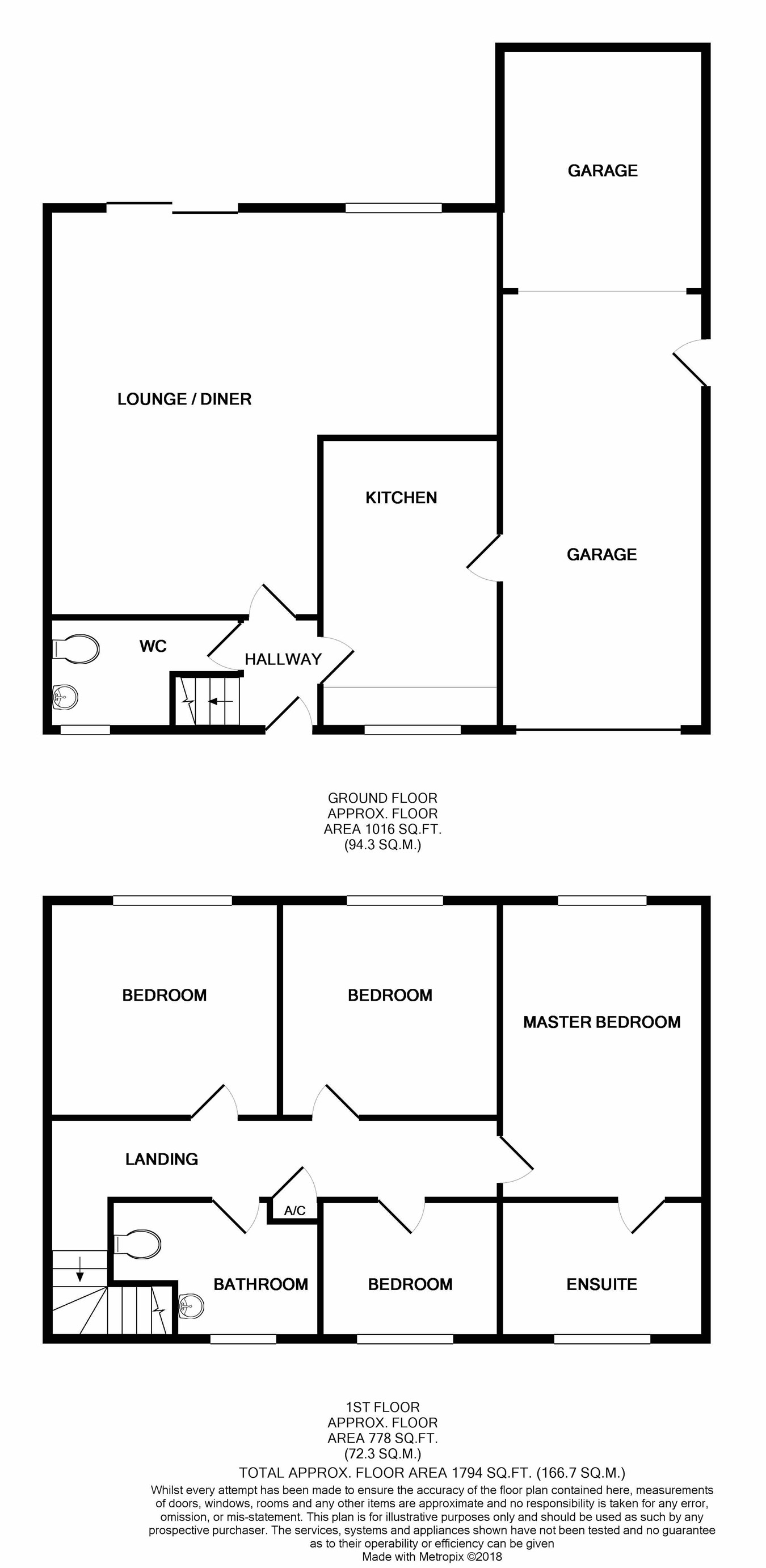4 Bedrooms Town house for sale in The Lea, Kibworth Beauchamp, Leicester LE8 | £ 350,000
Overview
| Price: | £ 350,000 |
|---|---|
| Contract type: | For Sale |
| Type: | Town house |
| County: | Leicestershire |
| Town: | Leicester |
| Postcode: | LE8 |
| Address: | The Lea, Kibworth Beauchamp, Leicester LE8 |
| Bathrooms: | 0 |
| Bedrooms: | 4 |
Property Description
Well situated in a sought area of this popular village, a short distance from the many amenities. These include: Health centres, chemist, library, post office, independent shops, a co operative store, and sports clubs (golf, tennis, cricket & bowls). There are good transport links to Leicester City and Market Harborough both with mainline stations.
The accommodation comprises: Entrance hall, cloakroom/w.C., kitchen, lounge/diner, four bedrooms, master en suite and family bathroom. Outside: Garden, off road parking, carport, single detached garage and rear garden.
Ground floor
entrance hall
Composite Front door tiled flooring, ceiling coving, central heating radiator, stairs rising to first floor and door to:
Cloakroom/W.C.
Obscure Upvc double glazed window to front, ceramic tiled flooring, under stairs storage, central heating radiator, low level w.C. And wash hand basin with tiled splash backs.
Lounge/diner
'L' shaped room
sitting area:16' 11" x 14' 0" (5.16m x 4.27m)
Upvc double glazed window to rear, central heating radiator, feature fireplace, Upvc double glazed door to garden and open to:
Dining area: 10' 05" x 9' 5" (3.17m x 2.87m)
Upvc double glazed window to rear and central heating radiator.
Kitchen
13' 5" x 9' 5" (4.09m x 2.87m)
Upvc double glazed window to the front, ceramic tiled tiled flooring, 'shaker style' wall mounted and base cabinets with complimentary work surfaces, tiled splash backs, one and half bowl sink and drainer, electric oven, gas hob with chimney extractor over and glass splash back, space and plumbing for dishwasher, washing machine and fridge/freezer. Door to carport area.
First floor
landing
Upvc double glazed window to the front, central heating radiator, loft access hatch and door to:
Master bedroom
15' 4" x 9' 11" (4.67m x 3.02m)
Upvc double glazed window to the rear, central heating radiator and door to:
En suite bathroom
9' 11" x 7' 11" (3.02m x 2.41m)
Upvc double glazed window to the front, central heating radiator, low level w.C., pedestal wash hand basin, panelled bath, part tiled walls and chrome heated towel rail.
Bedroom two
Upvc double glazed window to the rear, central heating radiator and built in wardrobes. Built in airing cupboard with Worcester 'combi' boiler.
Bedroom three
10' 5" x 9' 5" (3.17m x 2.87m)
Upvc double glazed window to the front and central heating radiator.
Bedroom four
9' 8" x 9' 5" (2.95m x 2.87m)
Upvc double glazed window to the rear and central heating radiator.
Family shower room
7' 6" x 5' 9" (2.29m x 1.75m)
Upvc obscure double glazed window, to the front central heating radiator, down lights, part tiled walls, low level w, c., and shower cubicle.
Outside
frontage
Pathway to entrance door with gravelled areas, driveway, providing off road parking and access to ;
Carport
24' 7" x 9' 11" (7.49m x 3.02m) with electrically operated up and over door.
Single garage
Up and dver door, window to side, power and light.
Rear garden
Mostly laid to lawn with surrounding flower beds and decked seating area.
Property Location
Similar Properties
Town house For Sale Leicester Town house For Sale LE8 Leicester new homes for sale LE8 new homes for sale Flats for sale Leicester Flats To Rent Leicester Flats for sale LE8 Flats to Rent LE8 Leicester estate agents LE8 estate agents



.png)











