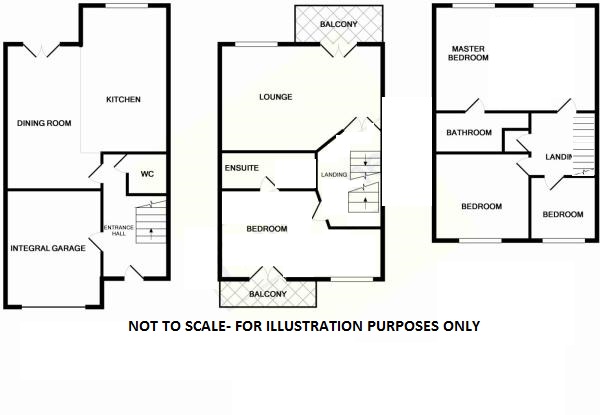4 Bedrooms Town house for sale in The Osiers, Newark NG24 | £ 260,000
Overview
| Price: | £ 260,000 |
|---|---|
| Contract type: | For Sale |
| Type: | Town house |
| County: | Nottinghamshire |
| Town: | Newark |
| Postcode: | NG24 |
| Address: | The Osiers, Newark NG24 |
| Bathrooms: | 2 |
| Bedrooms: | 4 |
Property Description
Description ***river views*** A well presented four bedroom town house situated within walking distance to Newark's town centre with close proximity to the A46. The accommodation is over three floors comprising of an entrance hall, downstairs WC, fitted dining kitchen, to the first floor is the lounge with balcony off and river views, bedroom with balcony and en-suite, to the second floor there are three bedrooms with the master bedroom benefitting from an ensuite bathroom. To the rear of the property is an enclosed low maintenance garden laid to decking and gravel. To the front of the property is a driveway for one/two vehicles leading to an integral garage. Early viewing is highly recommended. No Onward Chain.
Entrance hall Double glazed door leading into the entrance hall, internal door leading into the garage, danfoss heating controller, radiator, powerpoint. Stairs off.
Integral garage 18' 5" x 8' 11" (5.622m x 2.743m) Manual up and over door, lighting and power, plumbing for washing machine.
Downstairs WC 6' 0" x 2' 9" (1.832m x 0.848m) Comprising of WC, hand basin, radiator and extractor.
Kitchen/diner 16' 4" x 15' 9" (4.990m x 4.808m) maximum measurements Wall and base units, worktops, part tiled walls, powerpoints, built in oven hob and extractor, sink, upvc double glazed window, built in fridge freezer, built in dishwasher, radiator, upvc door leading to the rear garden, telephone socket, wall lights.
Stairs and landing Radiator, hand rail, powerpoint, stairs off.
Living room 15' 9" x 13' 3" (4.819m x 4.04m) maximum measurements Fireplace with fire, radiator, upvc window, powerpoints, telephone point, upvc french doors to balcony, wall lights, coving to ceiling
bedroom one 15' 10" x 11' 7" (4.850m x 3.531m) Upvc double glazed window, radiator, upvc door to balcony.
Ensuite 9' 1" x 3' 11" (2.788m x 1.205m) Three piece suite comprising of double shower cubicle, WC & hand basin, part tiled walls, radiator, extractor.
Stairs and landing Access to roof void which has pull down ladder, part boarded and carpeted with light and power, storage cupboard, powerpoint, There is a potential for a loft conversion, subject to the necessary planning permissions.
Bedroom two 13' 7" x 10' 11" (4.163m x 3.348m) Two radiators, two upvc double glazed windows, powerpoint.
Ensuite bathroom 9' 1" x 6' 1" (2.783m x 1.871m) Three piece suite comprising of bath, WC & hand basin, part tiled walls, radiator, extractor.
Bedroom three 11' 8" x 9' 1" (3.572m x 2.780m) Radiator, upvc double glazed window.
Bedroom four 7' 11" x 6' 5" (2.429m x 1.981m) Upvc double glazed window.
Front of the property To the front of the property, there is a driveway providing off road parking for one/two vehicles, there is a shared access which leads to the driveway and paved pathway leading upto the property.
Rear garden The rear garden is low maintenance and enclosed by fencing, various trees, shrubs, decking and gravelled area. There is a gate at the bottom of the garden to where you can sit by the river.
Agents notes *** these are draft particulars awaiting the vendors approval. These details should not be relied up entirely at this stage and could be subject to change***
Accuracy: Whilst we endeavour to make our sales details accurate and reliable, if there is any point which is of particular importance to you, please contact the office and we will be pleased to check the information. Do so, particularly if contemplating travelling some distance to view the property.
All measurements have been taken using a sonic / laser tape measure and therefore, may be subject to a small margin of error.
Services Not tested: The mention of any appliances and/or services within these Sales Particulars does not imply they are in full and efficient working order. The services have not and will not be tested.
All Measurements are Approximate.
Property Location
Similar Properties
Town house For Sale Newark Town house For Sale NG24 Newark new homes for sale NG24 new homes for sale Flats for sale Newark Flats To Rent Newark Flats for sale NG24 Flats to Rent NG24 Newark estate agents NG24 estate agents



.png)






