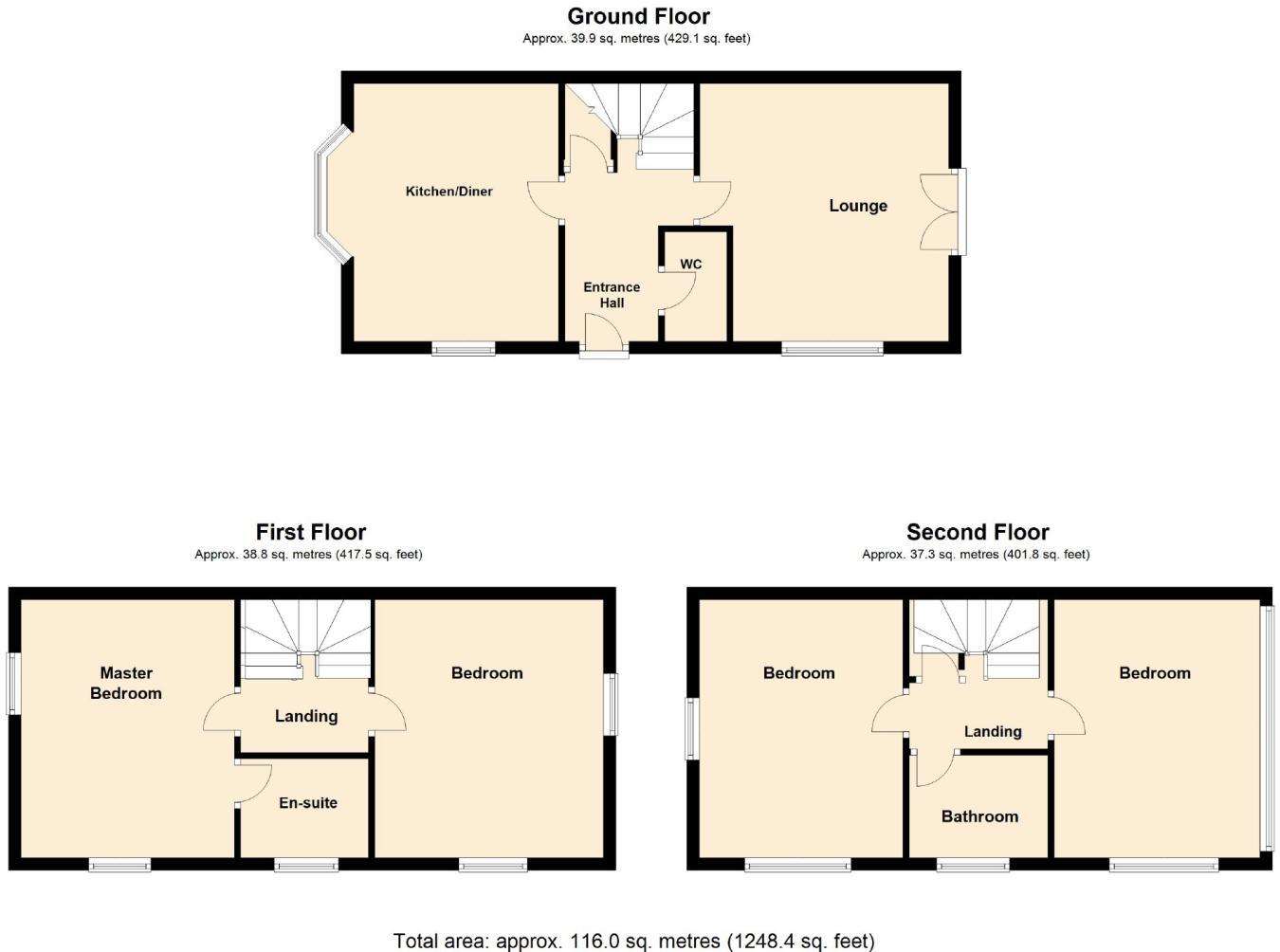4 Bedrooms Town house for sale in The Oval, Dewsbury WF13 | £ 215,000
Overview
| Price: | £ 215,000 |
|---|---|
| Contract type: | For Sale |
| Type: | Town house |
| County: | West Yorkshire |
| Town: | Dewsbury |
| Postcode: | WF13 |
| Address: | The Oval, Dewsbury WF13 |
| Bathrooms: | 1 |
| Bedrooms: | 4 |
Property Description
Description
Situated on this modern, exclusive development just off Healds Road and popular with families is this extended four double bedroom end terrace property benefiting from a 13ft kitchen/diner, 14ft reception room, 11ft orangery, ground floor cloakroom, four double bedrooms with the master bedroom having an en-suite shower room, family bathroom, a 19ft detached garage, two driveways providing off street parking and immaculate front and rear gardens. The property is perfectly situated for Dewsbury Hospital, all local town centres but commuting to the larger towns and cities is easily accessible due to the M1/M62 motorway networks being nearby. So, if it is a well-proportioned, modern four double bedroom property, situated in a cul-de-sac location, and in our opinion, ready to move in to, and being offered with no onward chain, Adams estates in Dewsbury recommend that you arrange to view the property without delay as we are expecting interest to be very high and wouldn't want you to miss out!
Entrance Hall
Door to side, radiator, under stairs storage cupboard and stairs to first floor.
Cloakroom
Corner wash hand basin with mixer tap, wc and splash back tiling. Extractor fan, radiator and wall mounted boiler.
Kitchen / Diner - 13'5" (4.09m) x 12'5" (3.78m)
Fitted wall and base units with complimentary work surfaces, stainless steel sink bowl with mixer tap and splash back tiling. Double electric oven, five ring gas hob and cooker hood. Radiator, integrated dishwasher and washing machine. Double glazed bay window to front and double glazed window to side
Reception Room - 14'6" (4.42m) x 13'6" (4.11m)
Double glazed window to side, two radiators and double glazed French doors to orangery.
Orangery 11' 7" x 11' ( 3.53m x 3.35m ) - 11'7" (3.53m) x 11'0" (3.35m)
Double glazed windows to rear and side and skylight to rear. Double glazed French doors to garden, laminate flooring and spotlights to ceiling. Electric wall heater.
First Floor Landing
Radiator, access to rooms and stairs to second floor.
Bedroom 1 - 13'5" (4.09m) x 11'0" (3.35m)
Double glazed duel aspect windows to front, radiator, tv point and fitted wardrobes along one wall.
En-Suite Shower Room
Three piece suite comprising of: Wash hand basin with mixer tap, wc and double shower cubicle with wall mounted shower. Part tiled walls, shaver point and extractor fan. Wall mounted ladder style towel heater and double glazed window to side.
Bedroom 2 - 13'5" (4.09m) x 9'5" (2.87m)
Double glazed duel aspect windows to rear and side and radiator
Second Floor Landing
Radiator, airing cupboard and access to loft.
Bedroom 3 - 13'5" (4.09m) x 10'9" (3.28m)
Double glazed duel aspect windows to front and side, radiator and fitted wardrobes along one wall.
Bedroom 4 - 13'5" (4.09m) x 10'6" (3.2m)
Double glazed duel aspect windows to rear and side and radiator.
Family Bathroom
Three piece suite comprising of: Wash hand basin with mixer tap, wc and panelled bath with mixer tap and wall mounted shower over. Part tiled walls, wall mounted ladder style towel radiator and extractor fan. Double glazed window to side.
Detached Garage - 19'5" (5.92m) x 9'5" (2.87m)
Up and over door, power and light. Door to garden, the garage is alarmed.
Exterior
The front garden is laid to lawn with plants and shrub borders. Side access gate leading to entrance door, rear garden and garage. Tarmac driveway providing off street parking and one further tarmac driveway in front of the detached garage.
The rear garden has raised paved sitting area with steps down to the rest of the garden which is laid to lawn and stocked with plants and shrubs. Pathway leading to the detached garage and outside tap and lighting.
The property is alarmed and has a Ring Video Door Bell.
Notice
Please note we have not tested any apparatus, fixtures, fittings, or services. Interested parties must undertake their own investigation into the working order of these items. All measurements are approximate and photographs provided for guidance only.
Property Location
Similar Properties
Town house For Sale Dewsbury Town house For Sale WF13 Dewsbury new homes for sale WF13 new homes for sale Flats for sale Dewsbury Flats To Rent Dewsbury Flats for sale WF13 Flats to Rent WF13 Dewsbury estate agents WF13 estate agents



.png)



