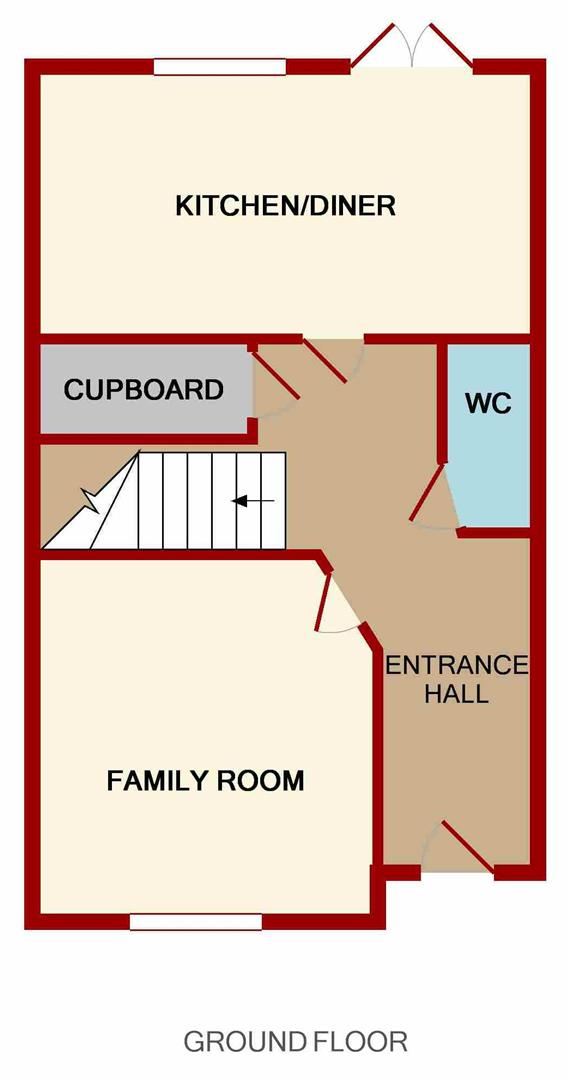4 Bedrooms Town house for sale in The Plantation, Abbeymead, Gloucester GL4 | £ 279,995
Overview
| Price: | £ 279,995 |
|---|---|
| Contract type: | For Sale |
| Type: | Town house |
| County: | Gloucestershire |
| Town: | Gloucester |
| Postcode: | GL4 |
| Address: | The Plantation, Abbeymead, Gloucester GL4 |
| Bathrooms: | 0 |
| Bedrooms: | 4 |
Property Description
Beautifully presented four bedroom townhouse style property situated in a popular location. Benefits include fitted kitchen with built in appliances, en-suite shower room to the master bedroom, gas fired central heating, upvc double glazed windows, single garage, off road parking and a landscaped rear garden.
Abbeymead has amenities to include local newsagents, post office, restaurants, public houses, medical practice, recreational grounds and schools for all ages. A public transport service provides access to and from Gloucester City Centre where a more comprehensive range of amenities can be found.
Double glazed front door leads into:
Entrance Hallway
Radiator, stairs leading off with cupboard under.
Cloakroom
Low level w.C., wash hand basin with a tiled splashback, radiator, extractor fan.
Family Room (3.38m x 2.90m (11'1 x 9'6))
Double radiator, tv point, upvc double glazed Georgian style window to front elevation.
Kitchen/Diner (4.67m x 2.97m (15'4 x 9'9))
Base and wall mounted units, laminated worktops, tiled splashbacks, single drainer one and a half bowl stainless steel sink unit with a chrome mixer tap, built in stainless steel electric oven, four burner gas hob and extractor hood, built in fridge/freezer, plumbing for automatic washing machine and dishwasher, space for table and chairs, tiled floor, wall mounted gas fired combination boiler, upvc double glazed Georgian style window to rear elevation and matching French doors to rear elevation overlooking the rear garden.
From the hallway stairs lead to the first floor.
Landing
Two built in storage cupboards, stairs leading off.
Lounge (4.27m x 3.38m (14' x 11'1))
Coved ceiling, telephone point, tv point, two single radiators, upvc double glazed French doors to front elevation with a Juliette balcony overlooking the surrounding area, matching window to front elevation.
Bedroom 2 (3.00m x 2.97m (9'10 x 9'9))
Built in wardrobes, radiator, upvc double glazed Georgian style window to rear elevation.
Family Bathroom (2.84m x 1.60m (9'4 x 5'3))
White suite comprising panelled bath with a mixer tap and showerhead attachment, low level w.C., pedestal wash hand basin with a mixer tap, partially tiled walls, shaver point, single radiator, extractor fan, upvc double glazed window to rear elevation.
From the landing stairs lead to the second floor.
Landing
Radiator, access to loft space.
Bedroom 1 (4.39m x 3.56m max (14'5 x 11'8 max))
Built in wardrobes, double radiator, tv point, two upvc double glazed Georgian style windows to front elevation overlooking the surrounding area, telephone point. Through to:
En-Suite Shower Room (2.08m x 1.32m (6'10 x 4'4))
Shower cubicle and unit, low level w.C., pedestal wash hand basin with a mixer tap, partially tiled walls, single radiator, shaver point, extractor fan.
Bedroom 3 (3.07m x 2.57m max (10'1 x 8'5 max))
Built in wardrobes, single radiator, upvc double glazed window to rear elevation.
Bedroom 4 (3.00m x 2.08m max (9'10 x 6'10 max))
Telephone point, single radiator, upvc double glazed window to rear elevation overlooking the surrounding area and hillsides beyond.
Outside
To the front there is a paved pathway leading to the front door and a front garden which is laid to Astroturf with a hedgerow surround.
To the rear there is a landscaped rear garden comprising a wooden decked patio area, paved pathway leading to the personal access gate at the rear, Astroturf areas, flower borders, plants, bushes and trees. All enclosed by fencing. Also to the rear there is a driveway and single garage.
Services
Mains water, electricity, gas and drainage.
Water Rates
To be advised.
Local Authority
Council Tax Band: C
Gloucester City Council, Herbert Warehouse, The Docks, Gloucester GL1 2EQ.
Tenure
Freehold.
Viewing
Strictly through the Owners Selling Agent, Steve Gooch, who will be delighted to escort interested applicants to view if required. Office Opening Hours 8.30am - 7.00pm Monday to Friday, 9.00am - 5.30pm Saturday.
Directions
From Morrisons roundabout proceed along Abbeymead Avenue turn left into Kimberland Way then left into The Plantation where the property can be found on the left hand side.
Qualified Chartered Surveyors (with over 20 years experience) available to undertake surveys (to include Mortgage Surveys/RICS Housebuyers Reports/Full Structural Surveys).
Awaiting Vendor Approval
These details are yet to be approved by the vendor. Please contact the office for verified details.
The property details you are about to view are awaiting vendor approval and therefore may be subject to change.
Property Location
Similar Properties
Town house For Sale Gloucester Town house For Sale GL4 Gloucester new homes for sale GL4 new homes for sale Flats for sale Gloucester Flats To Rent Gloucester Flats for sale GL4 Flats to Rent GL4 Gloucester estate agents GL4 estate agents



.png)











