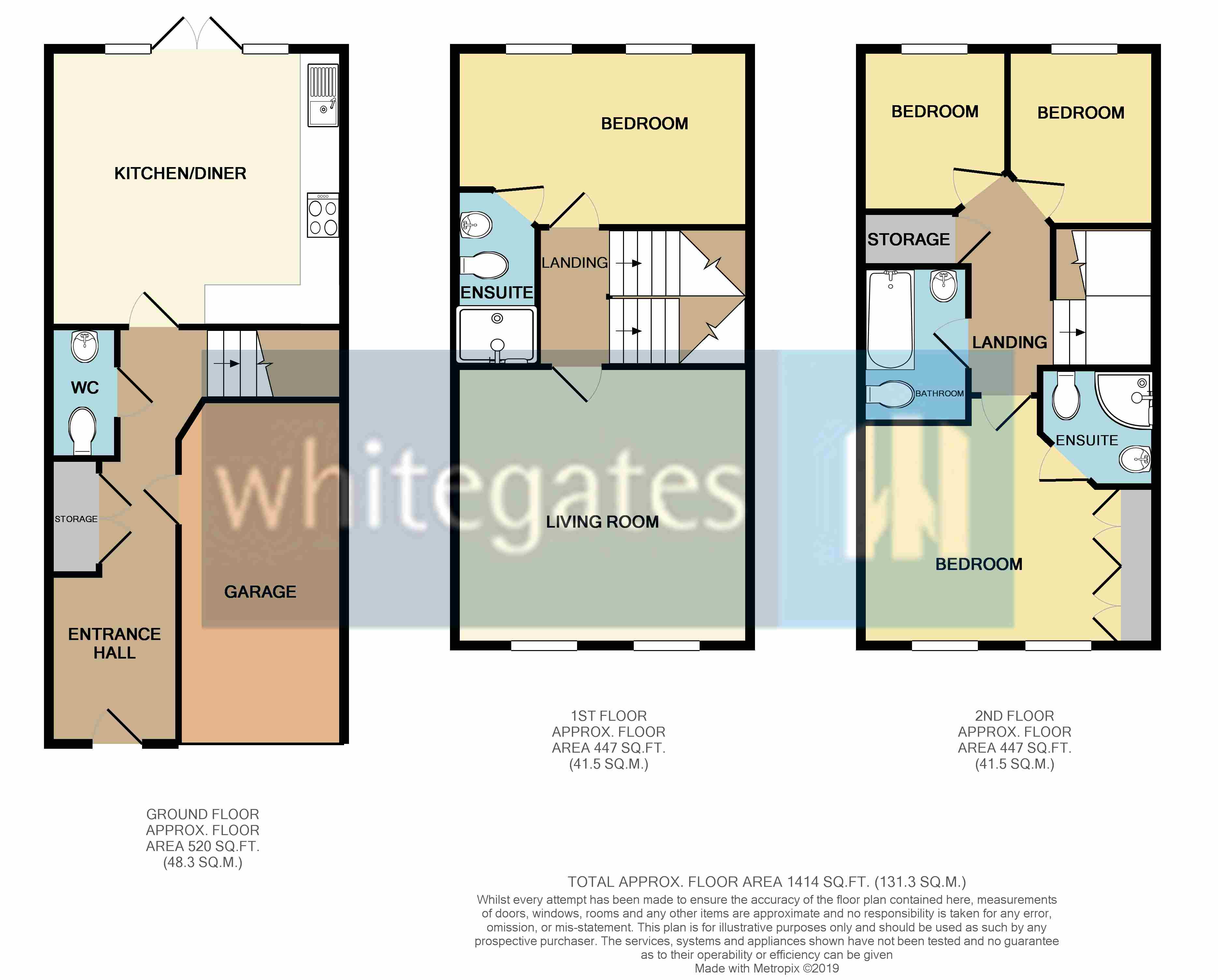4 Bedrooms Town house for sale in The Rise, Brierley, Barnsley, South Yorkshire S72 | £ 155,000
Overview
| Price: | £ 155,000 |
|---|---|
| Contract type: | For Sale |
| Type: | Town house |
| County: | South Yorkshire |
| Town: | Barnsley |
| Postcode: | S72 |
| Address: | The Rise, Brierley, Barnsley, South Yorkshire S72 |
| Bathrooms: | 3 |
| Bedrooms: | 4 |
Property Description
***well presented & no upward chain***
Offering spacious accommodation throughout and ready to move straight in is this well presented family home which must be viewed to appreciate. The accommodation briefly comprises:- entrance hall, cloaks cupboard and cloakroom housing w.C. Open plan kitchen-diner, stairs and landing, living room and bedroom with ensuite shower room off, further stairs and landing then lead to three bedrooms, house bathroom and ensuIte shower room. Off street parking, integral garage and private enclosed rear garden.
Entrance Hall
Double glazed 'Carolina' style front door set to recess with canopy over and decorative storage area. Long reception hall with laminate wood flooring, double central heating radiator, internal access door to garage and double opening French doors to cloaks cupboard. Internal doors to the kitchen and cloakroom and staircase leading off to the side.
Cloakroom
Housing a low level w.C and pedestal wash hand basin in white with wood laminate flooring to match the hallway, splashback tiling and double central heating radiator.
Living / Dining Kitchen (14' 10" x 13' 11" (4.52m x 4.24m))
Spacious open plan kitchen-diner with living / family space, the kitchen area is fitted with a range of units to both high and low levels having roll edge laminate work tops, splashback tiling and inset sink unit with mixer tap. Fitted four ring gas hob with electric oven under and extractor hood over. Laminate wood flooring, spotlights to ceiling and exposed steel beam as feature. Two double central heating radiators and UPVC double glazed French doors opening up onto the garden with matching side windows.
Stairs And Landing
Return staircase leads off the entrance hall to a landing area with doors off to living room and bedroom.
Living Room (14' 10" x 14' 0" (4.52m x 4.27m))
Good sized square shaped living room with laminate wood flooring and two double central heating radiators under UPVC double glazed windows to the front aspect.
Bedroom Two (14' 10" x 8' 10" (4.52m x 2.7m))
Double bedroom with two central heating radiators under UPVC double glazed windows to the rear aspect. Inner door then leads to ensuite shower room.
Ensuite Shower Room (9' 1" x 4' 2" (2.77m x 1.27m))
Furnished with a white suite comprising a shower cubicle, low level w.C and pedestal wash hand basin. Tiling to shower area and sink splashback, double central heating radiator and extractor fan.
Stairs And Landing
Further return staircase leading off first floor landing area to second floor landing area with doors off to bedrooms, bathroom and large storage cupboard.
Master Bedroom (14' 10" x 11' 3" (4.52m x 3.43m))
Double bedroom with fitted wardrobes and drawers, two double central heating radiators under UPVC double glazed windows to the front aspect and inner door to ensuite shower room.
Ensuite Shower Room
Furnished with a white suite comprising a corner shower cubicle, low level w.C and pedestal wash hand basin. Mosaic effect splashback tiling, central heating radiator and extractor fan.
Bedroom Three (8' 11" x 7' 2" (2.72m x 2.18m))
Central heating radiator and UPVC double glazed window to the rear aspect.
Bedroom Four (7' 5" x 7' 5" (2.26m x 2.26m))
Central heating radiator and UPVC double glazed window to the rear aspect.
House Bathroom (7' 11" x 5' 6" (2.41m x 1.68m))
Furnished with a white suite comprising a modern panelled bath with shower attachment over, low level w.C and wall mounted wash hand basin. Part tiled to walls and central heating radiator.
Exterior
Front driveway and integral garage with up and over garage door. Pebbled front garden and bin storage area. Enclosed lawned rear garden with decorative shale area, flagged patio and rear gated access.
Property Location
Similar Properties
Town house For Sale Barnsley Town house For Sale S72 Barnsley new homes for sale S72 new homes for sale Flats for sale Barnsley Flats To Rent Barnsley Flats for sale S72 Flats to Rent S72 Barnsley estate agents S72 estate agents



.png)











