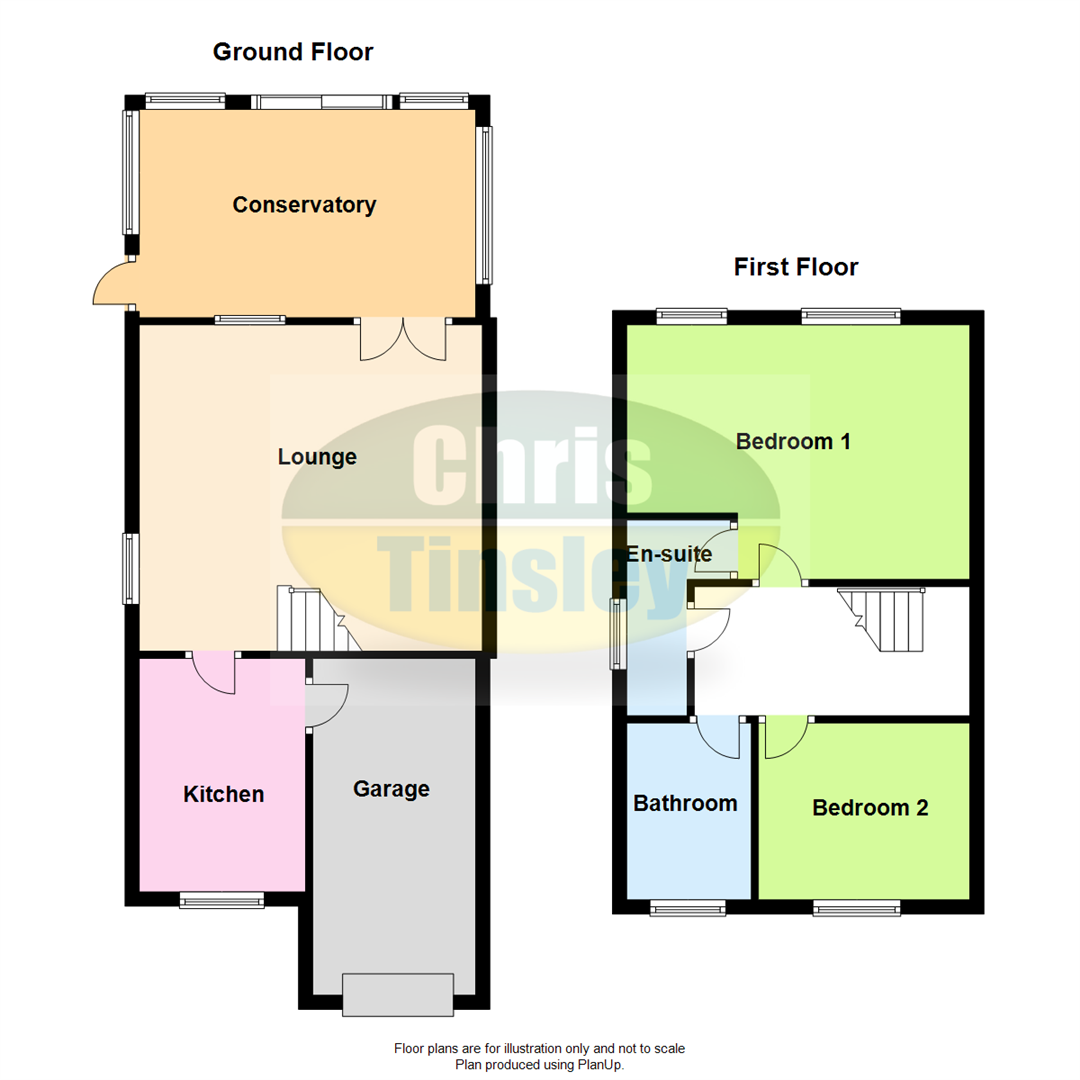2 Bedrooms Town house for sale in Thistleton Mews, Southport PR9 | £ 179,500
Overview
| Price: | £ 179,500 |
|---|---|
| Contract type: | For Sale |
| Type: | Town house |
| County: | Merseyside |
| Town: | Southport |
| Postcode: | PR9 |
| Address: | Thistleton Mews, Southport PR9 |
| Bathrooms: | 2 |
| Bedrooms: | 2 |
Property Description
Very convenient for the Town Centre facilities, secluded location, tastefully decorated town house
An early inspection is recommended to appreciate the location and accommodation offered by this town house. The centrally heated and double glazed accommodation briefly includes; lounge, conservatory, kitchen with built in appliances, on the first floor there are two bedrooms, an en suite bathroom and a main bathroom and wc. The property was originally designed and built as a three bedroom property and the main bedroom could be readily re-instated into two bedrooms if required. There is an integral garage with courtesy door to the kitchen and a very attractive, well screened and private, courtyard style rear garden. Thistleton Mews is a mews of 8 similar properties located just off Manchester Road and a short walk from the many facilities of the Southport Town Centre.
Lounge
15'1" x 15'11", 4.60m x 4.85m
Living flame, electric, coal effect fire and attractive surround, turned staircase to first floor with storage recess below. Upvc double glazed side window, Upvc double glazed window to conservatory. Double doors to....
Conservatory
15'7" x 9'8", 4.75m x 2.95m
Upvc double glazed windows to rear and side, Upvc double glazed side door, Upvc double glazed patio door to courtyard style rear garden.
Kitchen
10'9" x 7'7", 3.28m x 2.31m
Upvc double glazed window, single drainer stainless steel sink unit with mixer tap, a range of base units with cupboards and drawers, wall cupboards, working surfaces, mid way wall tiling. 'Belling' electric oven and 'Belling' four ring gas hob with cooker hood above, plumbing for washing machine, 'Vokera' central heating boiler. Extractor, courtesy door to garage.
First Floor Landing
Bedroom 1
11'8" x 16', 3.56m x 4.88m
Two Upvc double glazed windows overlooking the rear garden. This was formerly two bedrooms and could be readily converted back to two bedrooms if required.
En Suite Shower Room
9'6" x 5' reducing to 2'9", 2.90m x 1.52m reducing to 0.84m
Upvc double glazed window, wash hand basin, low level Wc step in shower enclosure with thermostatic shower, part tiled walls, chrome towel rail/radiator, recess spot lighting and extractor.
Bedroom 2
8'2" x 9'8", 2.49m x 2.95m
Upvc double glazed window.
Bathroom
8'2" x 6'2", 2.49m x 1.88m
White suite including twin grip panelled bath with mixer tap and telephone style shower attachment, wash hand basin, low level Wc, bidet. Half tiled walls, recessed spot lighting, doors to loft, Upvc double glazed window.
Outside
Integral garage measuring 15'6" x 7'5" with up and over door, electric light and power supply and courtesy door to kitchen. Attractive enclosed, well screened and private, courtyard style rear garden with feature circular paving, loose stone edging. Block paved un-adopted road from Manchester road providing access to the eight townhouses and with resident and visitor car parking.
Tenure
We understand the property to be leasehold to a term of 977 years with a current ground rent of £100 per annum (subject to formal verification)
Property Location
Similar Properties
Town house For Sale Southport Town house For Sale PR9 Southport new homes for sale PR9 new homes for sale Flats for sale Southport Flats To Rent Southport Flats for sale PR9 Flats to Rent PR9 Southport estate agents PR9 estate agents



.png)