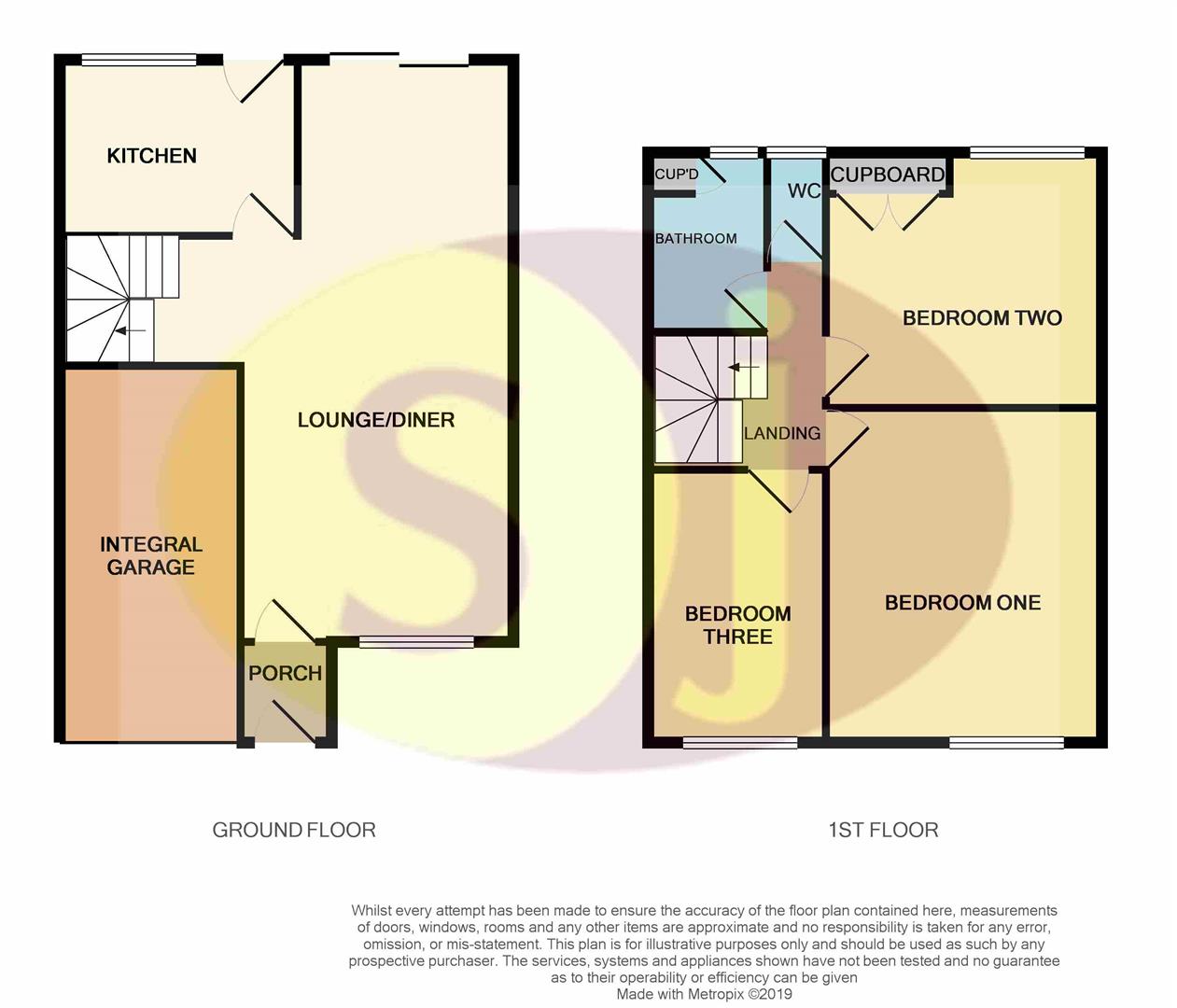3 Bedrooms Town house for sale in Thornewill Drive, Stretton, Burton-On-Trent DE13 | £ 149,950
Overview
| Price: | £ 149,950 |
|---|---|
| Contract type: | For Sale |
| Type: | Town house |
| County: | Staffordshire |
| Town: | Burton-on-Trent |
| Postcode: | DE13 |
| Address: | Thornewill Drive, Stretton, Burton-On-Trent DE13 |
| Bathrooms: | 1 |
| Bedrooms: | 3 |
Property Description
Well maintained Mid Town House in popular village location benefiting from uPVC double glazing and gas central heating. The accommodation comprises: Porch, Lounge Diner, Kitchen, Three double Bedrooms, Bathroom & Wc. Externally a driveway provides off road parking and leads to the integral single garage, a fully enclosed easily maintained garden to the rear also has access to a rear path leading into the cul de sac. Easy access to village amenities & A38 for the commuter. No upward chain. EPC D
Porch (1.23m x 1.19m max (4'0" x 3'10" max))
Accessed via a uPVC front door, uPVC window to side elevation, ceiling light, door leading to the Lounge
Lounge Diner (7.5m max x 3.45m max (24'7" max x 11'3" max))
Dual aspect room with uPVC window to front elevation and sliding patio doors to rear elevation, feature stone fireplace incorporating TV stand, two central heating radiators, TV aerial point, coved ceiling with three light points, stairs leading to the first floor, useful under-stairs storage cupboard, door giving access to the Kitchen
Kitchen (2.89m x 2.23m (9'5" x 7'3"))
Fitted with a range of wall and base units providing storage, roll edge work surfaces, single drainer stainless steel sink, uPVC window to rear elevation, half glazed uPVC door giving access to the rear garden, strip light to ceiling, plumbing point for automatic washing machine, electric cooker point, power points.
Landing
Giving access to the Bedrooms, Bathroom & Wc, ceiling light point
Bedroom One (4.26m x 3.4m (13'11" x 11'1"))
With uPVC window to front elevation, central heating radiator with trv, textured ceiling with light point, power point.
Bedroom Two (3.41m max x 3.12m max (11'2" max x 10'2" max))
With uPVC window to rear elevation, central heating radiator, cupboard housing Worcester combination boiler & shelving, central heating timer, coved ceiling with light point, power point.
Bedroom Three (3.37m x 2.3m (11'0" x 7'6"))
With uPVC window to front elevation, central heating radiator, ceiling light point, power point, hatch giving access to the Loft.
Bathroom (2.26m x 1.46m (7'4" x 4'9"))
Fitted with a white suite comprising panelled bath with Triton T80i electric shower over, pedestal wash hand basin, uPVC opaque window to rear elevation, useful built in storage cupboard, central heating radiator, ceiling light point
Wc (1.42m x 0.74m (4'7" x 2'5"))
With white low flush Wc, uPVC opaque window to rear elevation, ceiling light point.
Outside
To The Front
Easily maintained garden area with driveway leading to the integral single Garage which is accessed via an up and over door, path to front door
To The Rear
Fully enclosed, easily maintained garden with paved patio and gravel areas, gate to the rear leads to a path which gives access into the cul de sac.
Property Location
Similar Properties
Town house For Sale Burton-on-Trent Town house For Sale DE13 Burton-on-Trent new homes for sale DE13 new homes for sale Flats for sale Burton-on-Trent Flats To Rent Burton-on-Trent Flats for sale DE13 Flats to Rent DE13 Burton-on-Trent estate agents DE13 estate agents



.gif)










