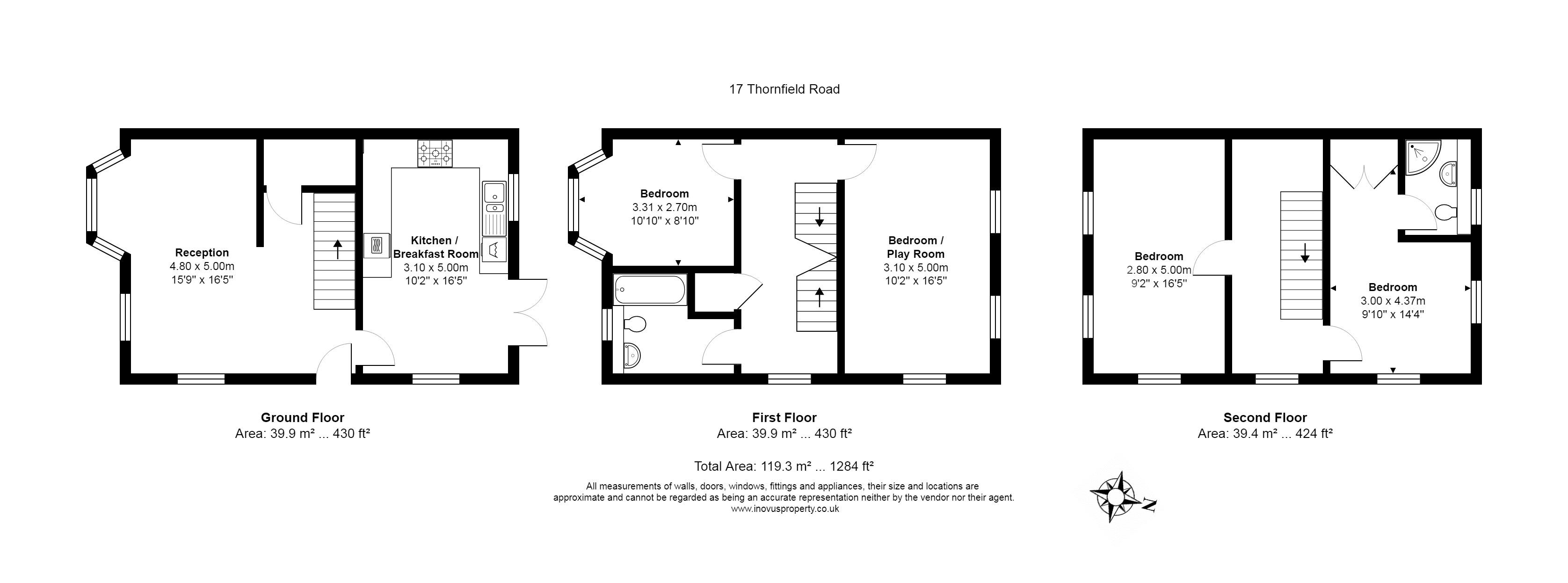4 Bedrooms Town house for sale in Thornfield Road, Bristol BS10 | £ 375,000
Overview
| Price: | £ 375,000 |
|---|---|
| Contract type: | For Sale |
| Type: | Town house |
| County: | Bristol |
| Town: | Bristol |
| Postcode: | BS10 |
| Address: | Thornfield Road, Bristol BS10 |
| Bathrooms: | 3 |
| Bedrooms: | 4 |
Property Description
Open Day Saturday 25th May by appointment only - please call the office to make an appointment. This lovely house is available on this nicely presented, small development which is close to the amenities of Westbury-on-Trym, and with easy access to the motorway networks and shopping outlet at Cribbs Causeway.
The house offers flexible living accommodation and can be configured as either a 3 or 4 bedroom house with the opportunity to use the rooms in different ways depending, on whether your choice is for more living rooms or more bedrooms.
On the ground floor is a stylish kitchen with integrated appliances large enough for a breakfast table and chairs and with access to the rear garden. The lounge which is also large enough for a dining room table and chairs has neutral decoration and wooden flooring, there are windows to the front and side so it is a light, bright room. On this floor there is also a small guest wc. On the first floor is a large room which can either be an additional more formal lounge or can be used as the fourth bedroom. The family bathroom is on this floor along with bedroom three. On the second floor is the master bedroom with en-suite and the second bedroom.
Outside is a small private garden with the added benefit of artificial turf so there is no need to mow the lawn.
The house also benefits from having an allocated car port which is big enough for two cars or some storage at the back. There is also on-street parking around the development if required.
Ground Floor Lounge (15' 9'' x 16' 5'' (4.80m x 5.00m))
This good sized lounge has windows to the front and side bringing in plenty of light. It is neutrally decorated with wooden flooring.
Kitchen (10' 2'' x 16' 5'' (3.10m x 5.00m))
This lovely kitchen is stylishly presented and has integrated appliances including a gas hob, double oven, fridge/freezer, dishwasher and washing machine.
There is ample space for a table and chairs and patio doors onto the rear garden.
Bedroom/Second Lounge (10' 2'' x 16' 5'' (3.10m x 5.00m))
This room could either be a very good sized bedroom or maybe a more formal lounge, depending on your requirements. With neutral decoration and carpets the room has windows to front and side bringing in plenty of light.
Bedroom Three (10' 10'' x 8' 10'' (3.31m x 2.70m))
This double bedroom has neutral decoration and carpets, and windows to the front of the house.
Family Bathroom
The modern family bathroom has a window to the front of the house. It contains a bath with shower over, wc and basin.
Bedroom Two (9' 2'' x 16' 5'' (2.80m x 5.00m))
Again a very good sized double bedroom with neutral decoration and carpets and windows to the front and side.
Master Bedroom (9' 10'' x 14' 4'' (3.00m x 4.37m))
The master bedroom has windows to the front and side, built-in wardrobes and en-suite shower room.
The en-suite has a good sized walk-in shower cubicle, basin and wc. This modern shower room has a window to the rear of the house.
Outside
To the rear of the house is a private garden with artificial turf.
There is also an allocated Car Port which could accommodate two cars and with some storage space at the rear.
Property Location
Similar Properties
Town house For Sale Bristol Town house For Sale BS10 Bristol new homes for sale BS10 new homes for sale Flats for sale Bristol Flats To Rent Bristol Flats for sale BS10 Flats to Rent BS10 Bristol estate agents BS10 estate agents



.png)











