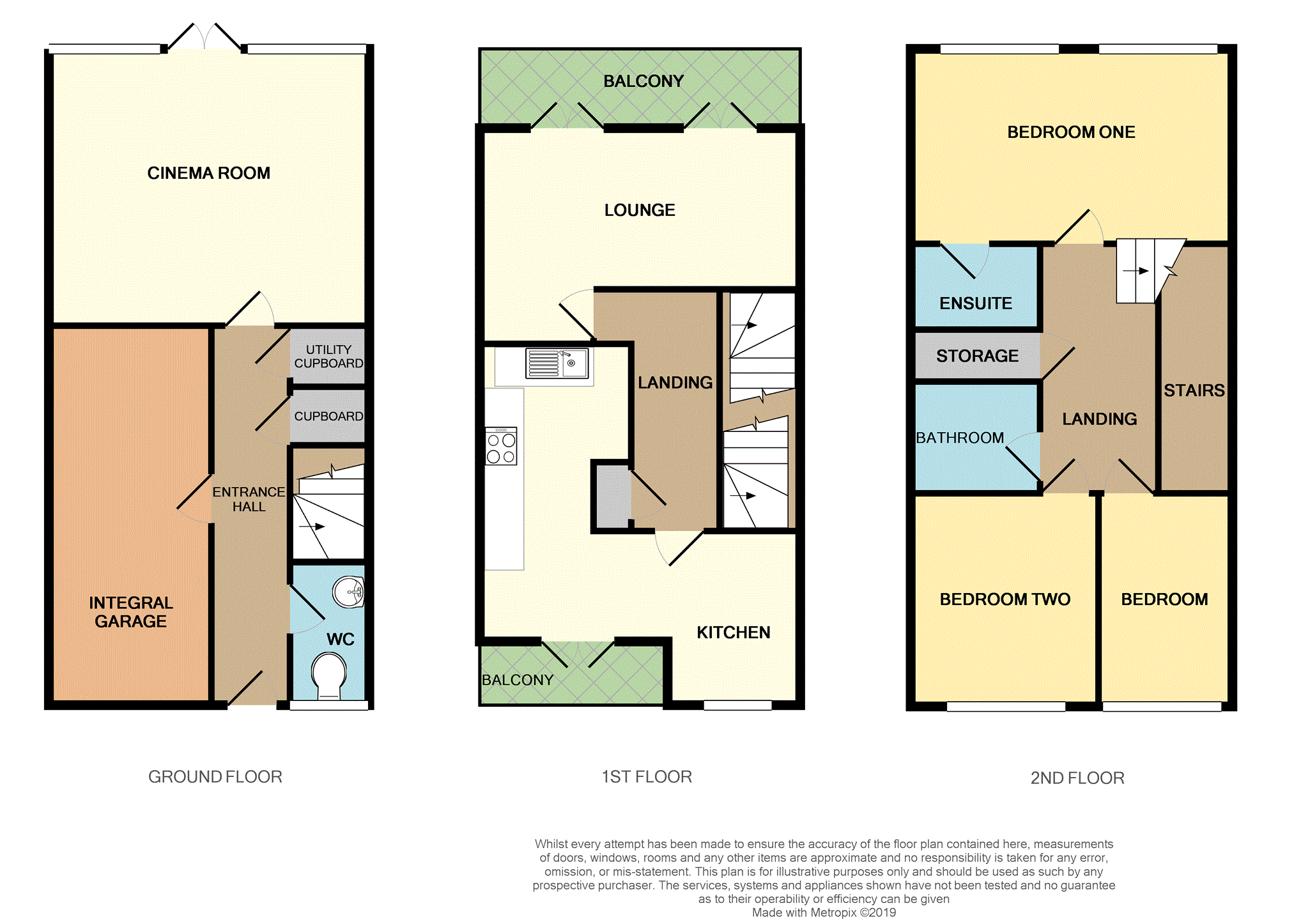3 Bedrooms Town house for sale in Tiger Court, Burton-On-Trent DE14 | £ 195,000
Overview
| Price: | £ 195,000 |
|---|---|
| Contract type: | For Sale |
| Type: | Town house |
| County: | Staffordshire |
| Town: | Burton-on-Trent |
| Postcode: | DE14 |
| Address: | Tiger Court, Burton-On-Trent DE14 |
| Bathrooms: | 1 |
| Bedrooms: | 3 |
Property Description
Purplebricks is excited to present this modern end Town House property occupying a sought after location, having the benefit of gas central heating and double glazing.
The internal accommodation comprises entrance hallway, W.C, Cinema Room, integral garage, utility cupboard to the first floor, fitted kitchen/diner with French door to front elevation balcony, a rear elevation lounge diner with French doors to second balcony, to second floor, three good sized bedrooms, en-suite to master and fitted bathroom.
Outside the home offers an enclosed rear garden, a second detached garage and drive. The home is well presented throughout and an internal inspection is highly recommended to appreciate the location and accommodation being offered for sale. The home is conveniently located with easy access to major road networks and local amenities.
Cinema Room
16ft3 x 15ft
With a double-glazed patio doors to rear garden, radiator and carpeted flooring. This room will also be left with the 120 inch projector screen and wiring.
Lounge
16ft3 x 12ft2
With a double-glazed French doors to rear balcony, radiator and carpeted flooring.
W.C.
White suite comprising of W/C and hand wash basin tiled splash backs, radiator and laminate flooring.
Kitchen/Diner
16ft3 x 15ft1
range of wall and base units with roll top work surfaces over, inset sink and drainer, tiled splash backs, integral appliances including electric oven, gas hob, fridge and dishwasher. Space for dining, window to rear and French doors to front balcony. Radiator, vinyl floor to kitchen and carpet to dining.
Master Bedroom
14ft4 x 8ft1
With a double-glazed window to rear elevation, radiator, double wardrobe and carpeted flooring.
En-Suite
White suite comprising of W/C, hand wash basin and shower, tiled splash backs, radiator and vinyl flooring.
Bedroom Two
10ft1 x 9ft5
With a double-glazed window to front elevation, radiator and carpeted flooring.
Bedroom Three
10ft1 x 6ft5
With a double-glazed window to front elevation, radiator and carpeted flooring.
Family Bathroom
White suite comprising of W/C, hand wash basin and panel bath with hand held shower, tiled splash backs. Radiator and vinyl flooring.
Property Location
Similar Properties
Town house For Sale Burton-on-Trent Town house For Sale DE14 Burton-on-Trent new homes for sale DE14 new homes for sale Flats for sale Burton-on-Trent Flats To Rent Burton-on-Trent Flats for sale DE14 Flats to Rent DE14 Burton-on-Trent estate agents DE14 estate agents



.png)











