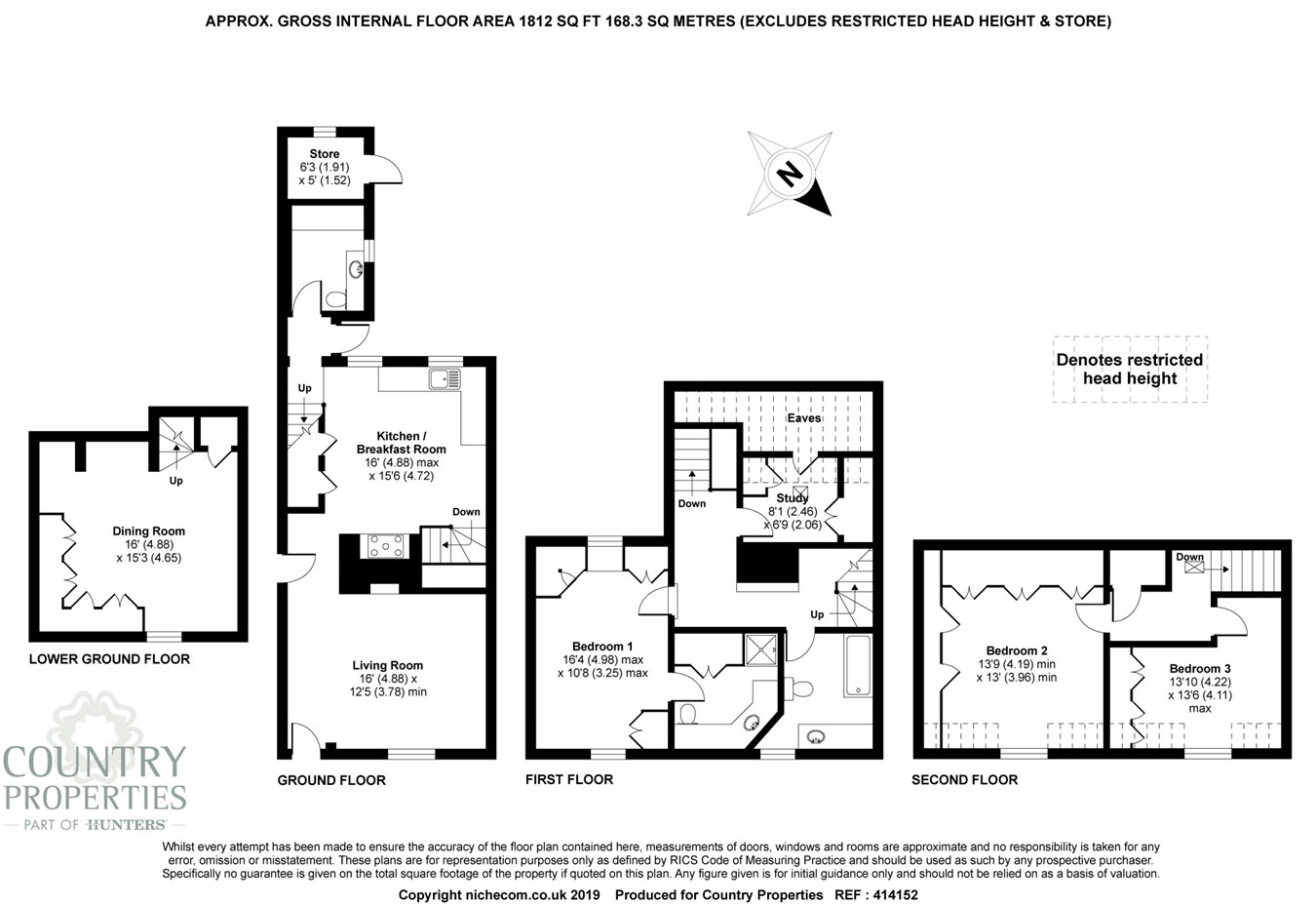3 Bedrooms Town house for sale in Tilehouse Street, Hitchin SG5 | £ 725,000
Overview
| Price: | £ 725,000 |
|---|---|
| Contract type: | For Sale |
| Type: | Town house |
| County: | Hertfordshire |
| Town: | Hitchin |
| Postcode: | SG5 |
| Address: | Tilehouse Street, Hitchin SG5 |
| Bathrooms: | 0 |
| Bedrooms: | 3 |
Property Description
This rarely available Grade II period property is situated in one of Hitchin's most sought after locations. Comprising three bedrooms and many period features throughout, this home is full of character and presented to a high standard. We highly recommend viewing to appreciate the unique beauty of this property.
Lower ground floor
cellar/dining room
16' 0" x 15' 3" (4.88m x 4.65m)
Raised window to ground floor level. Built in storage cupboards. Stairs to ground floor with under stairs storage.
Ground floor
living room
16' 0" x 12' 5" (4.88m x 3.78m)
Feature open fireplace. Window and door to front.
Kitchen/breakfast room
16' 0" x 15' 6" (4.88m x 4.72m)
A range of beautifully appointed floor and wall mounted units with granite work top over. Inset double sink with mixer tap. Space and services for American style fridge/freezer, dishwasher and Range style cooker with integrated extractor over. Stairs to lower ground floor. Two windows to rear. Door to side. Stairs to first floor with under stairs storage and pantry. Walk through to rear lobby.
Rear lobby
Door to side leading to courtyard garden and store.
Cloakroom
A white with chrome effect suite comprising wash hand basin and W.C. Frosted window to side.
First floor
landing
Under stairs bookshelf area. Stairs to second floor.
Bedroom one
16' 4" x 10' 8" (4.98m x 3.25m)
Window to front and rear with built in wardrobes and seating/storage. Door to en-suite.
En-suite to bedroom one
A white with chrome effect suite comprising wash hand basin in vanity unit, shower cubicle and W.C. Built in storage cupboards.
Study
8' 1" x 6' 9" (2.46m x 2.06m)
Storage cupboards housing Megaflo hot water cylinder and wall mounted boiler. Access to eaves storage and velux window to rear.
Bathroom
A white with chrome effect suite comprising wash hand basin in vanity unit, panel bath with shower attachment and shower over. W.C. Window to front.
Second floor
landing
Velux window to rear.
Bedroom two
13' 9" x 13' 0" (4.19m x 3.96m)
Built in wardrobes. Window to front.
Bedroom three
13' 10" x 13' 6" (4.22m x 4.11m)
Built in wardrobes. Window to front.
Outside
rear garden
Courtyard garden mainly paved with store/outbuilding.
Store
6' 3" x 5' 0" (1.91m x 1.52m)
Window to rear. Door to side.
Property Location
Similar Properties
Town house For Sale Hitchin Town house For Sale SG5 Hitchin new homes for sale SG5 new homes for sale Flats for sale Hitchin Flats To Rent Hitchin Flats for sale SG5 Flats to Rent SG5 Hitchin estate agents SG5 estate agents



.png)
