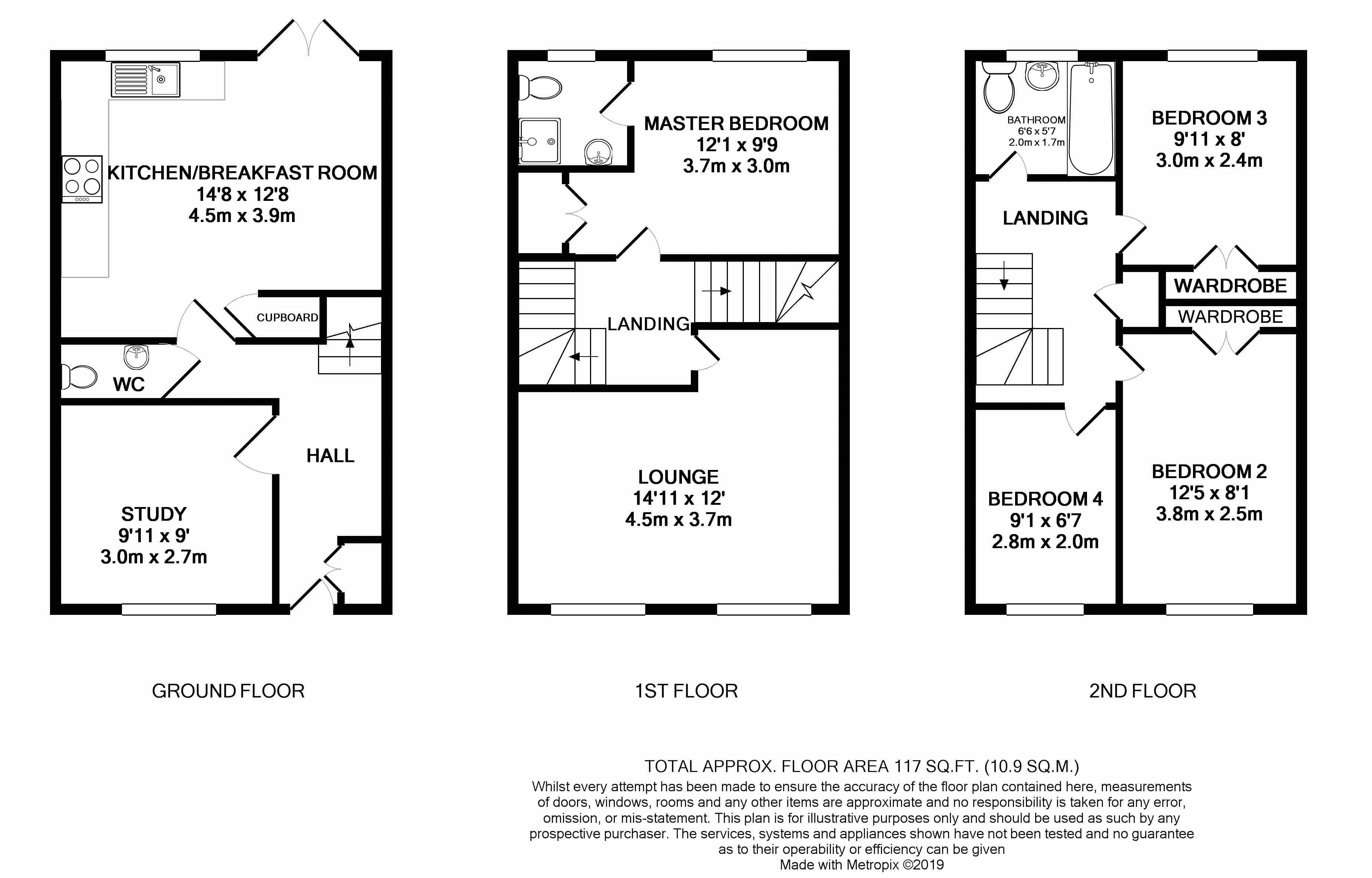4 Bedrooms Town house for sale in Trist Way, Ifield, Crawley RH11 | £ 400,000
Overview
| Price: | £ 400,000 |
|---|---|
| Contract type: | For Sale |
| Type: | Town house |
| County: | West Sussex |
| Town: | Crawley |
| Postcode: | RH11 |
| Address: | Trist Way, Ifield, Crawley RH11 |
| Bathrooms: | 2 |
| Bedrooms: | 4 |
Property Description
Fantastic Family Home - No Onward Chain - Spacious Accommodation - Excellently Presented - Two Allocated Parking Spaces - Garage - Walking Distance To Ifield Shops - En-suit To Master Bedroom - Easy Access To Ifield Train Station - South East Facing Garden - EPC Rating C
Draft Details Awaiting Vendor Approval
Entrance Hall (14' 3'' x 5' 10'' (4.34m x 1.78m))
L Shaped. Radiator. Stairs rising to the first floor. Under stairs storage. Storage cupboard. Power points. Wood laminate flooring. Doors to:
Kitchen/Breakfast Room (12' 8'' x 14' 8'' (3.86m x 4.47m))
Double glazed french doors and window to rear. Fitted with a range of wall and base level units with complementary work surfaces over. Stainless steel sink/drainer unit. Built in electric oven and gas hob. Extractor hood. Space for a dishwasher, fridge/freezer and washing machine. Part tiled walls. Radiator. TV aerial socket. Power points. Vinyl flooring.
Study Room (9' 11'' x 9' 0'' (3.02m x 2.74m))
Double glazed window to front. Radiator. TV aerial socket. Power points.
Cloakroom (4' 7'' x 3' 9'' (1.40m x 1.14m))
Fitted with a white suite comprising; pedestal wash basin and low level WC. Wood laminate flooring.
First Floor Landing
Stairs rising to the second floor. Doors to;
Lounge (14' 11'' x 12' 0'' (4.54m x 3.65m))
Double glazed windows to front. TV aerial socket. Power points. Radiator. Coving. Wood laminate flooring.
Master Bedroom (12' 1'' x 9' 9'' (3.68m x 2.97m))
Double glazed window to rear. Radiator. Coving. Door to;
En Suite (5' 9'' x 5' 1'' (1.75m x 1.55m))
Window to rear. Fitted with a white suite comprising; Shower cubicle, pedestal wash basin and low level WC. Extractor fan. Shaver point. Part tiled walls. Radiator. Vinyl flooring.
Second Floor Landing
Storage cupboard. Doors to;
Bedroom Two (12' 5'' x 8' 1'' (3.78m x 2.46m))
Double glazed window to front. Radiator. Coving.
Bedroom Three (9' 11'' x 8' 0'' (3.02m x 2.44m))
Double glazed window to rear. Radiator. Built in double wardrobe. Coving. Access to loft.
Bedroom Four (9' 1'' x 6' 7'' (2.77m x 2.01m))
Double glazed window to front. Radiator. Coving.
Bathroom (6' 6'' x 5' 7'' (1.98m x 1.70m))
Double glazed window to rear. Radiator. Fitted with a white suite comprising; Panel enclosed bath with shower over, pedestal wash basin and low level WC. Extractor fan. Shaver point. Part tiled walls. Vinyl flooring.
Front Garden
Allocated parking for two cars.
Rear Garden (38' 0'' x 16' 0'' (11.57m x 4.87m))
South East facing. Mainly laid to lawn. Patio area. Outside light and tap. Enclosed by fencing.
Garage (19' 0'' x 9' 9'' (5.79m x 2.97m))
Single. Up and over door. Power and light.
Tenure
Freehold.
Property Location
Similar Properties
Town house For Sale Crawley Town house For Sale RH11 Crawley new homes for sale RH11 new homes for sale Flats for sale Crawley Flats To Rent Crawley Flats for sale RH11 Flats to Rent RH11 Crawley estate agents RH11 estate agents



.png)

