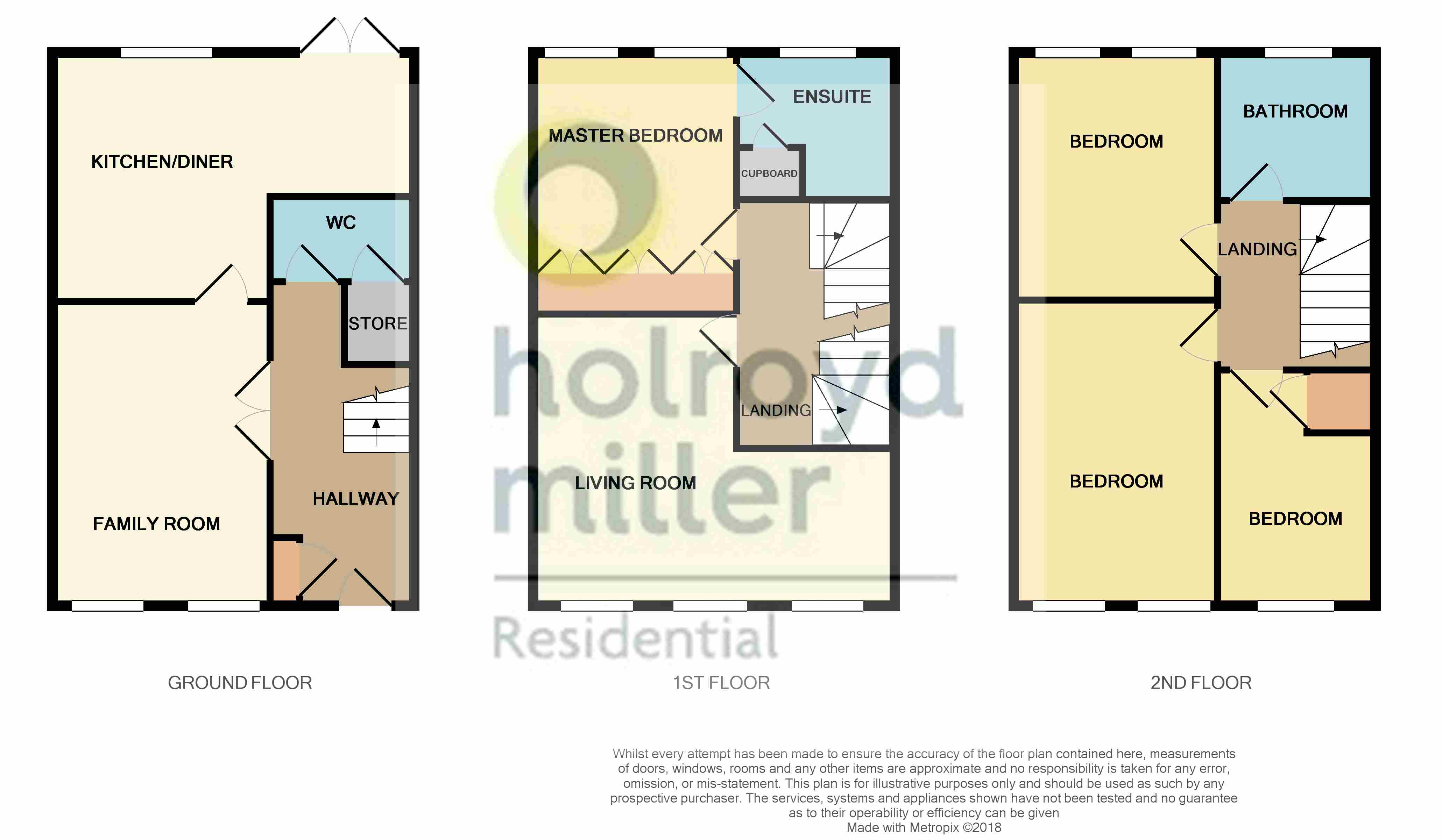4 Bedrooms Town house for sale in Tuke Grove, Parklands Manor, Wakefield WF1 | £ 199,950
Overview
| Price: | £ 199,950 |
|---|---|
| Contract type: | For Sale |
| Type: | Town house |
| County: | West Yorkshire |
| Town: | Wakefield |
| Postcode: | WF1 |
| Address: | Tuke Grove, Parklands Manor, Wakefield WF1 |
| Bathrooms: | 2 |
| Bedrooms: | 4 |
Property Description
Entrance reception hallway With double glazed entrance door, useful storage cupboard, open staircase, single panel radiator.
Cloakroom Having pedestal wash basin, low flush w/c, single panel radiator, useful under stairs storage cupboard.
Family room 14' 5" x 10' 2" (4.41m x 3.12m) With two double glazed windows, central heating radiator and double opening doors leading from the hallway.
Kitchen diner 11' 3" x 16' 9" (3.45m x 5.13m) max Fitted with a matching range of dark oak shaker style fronted wall and base units, contrasting worktop areas, stainless sink unit, single drainer with mixer tap unit, fitted double oven, hob with extractor hood over, plumbing for automatic washing machine and dishwasher, down lighting to the ceiling, tiling, central heating boiler, double glazed window and double glazed French doors leading onto the rear garden, double panel radiator.
Stairs lead to...
First floor landing With open staircase, single panel radiator.
Spacious lounge 16' 10" x 13' 8" (5.14m x 4.19m) narrowing to 2.22m Being 'L' Shaped with three double glazed windows makes this a light and airy room with feature fire surround with marble inset and hearth with flame effect fitted gas fire, double panel radiator.
Master bedroom to rear 10' 2" x 9' 10" (3.12m x 3.00m) With two double glazed windows making the most of the views, fitted wardrobes being part mirrored.
En suite shower room Comprising of modern white suite with pedestal wash basin, low flush w/c, shower cubicle, tiling, electric shaver point, double glazed window, single panel radiator, airing/cylinder cupboard.
Stair lead to...
Second floor landing
bedroom to rear 11' 5" x 9' 4" (3.50m x 2.86m) With double glazed window with open views, single panel radiator.
Bedroom to front 9' 4" x 14' 4" (2.87m x 4.38m) With two double glazed windows, a good sized double bedroom, single panel radiator.
Bedroom to front 10' 9" x 7' 2" (3.29m x 2.19m) With built in storage cupboard, double glazed window, single panel radiator.
Combined bathroom Furnished with modern suite, comprising; pedestal wash basin, low flush w/c, panelled bath with tiling, double glazed window, electric shaver point, double panel radiator.
Outside The property has a neat buffer garden area to the front with paved pathway to the front door, near by a large single car garage with up and over door, adjacent parking. To the rear, enclosed good sized garden with paved patio with paved pathway, lawned garden with flowering borders. Please note the property is Freehold with a maintenance charge for the common areas of approximately £150.00 per annum.
Property Location
Similar Properties
Town house For Sale Wakefield Town house For Sale WF1 Wakefield new homes for sale WF1 new homes for sale Flats for sale Wakefield Flats To Rent Wakefield Flats for sale WF1 Flats to Rent WF1 Wakefield estate agents WF1 estate agents



.png)











