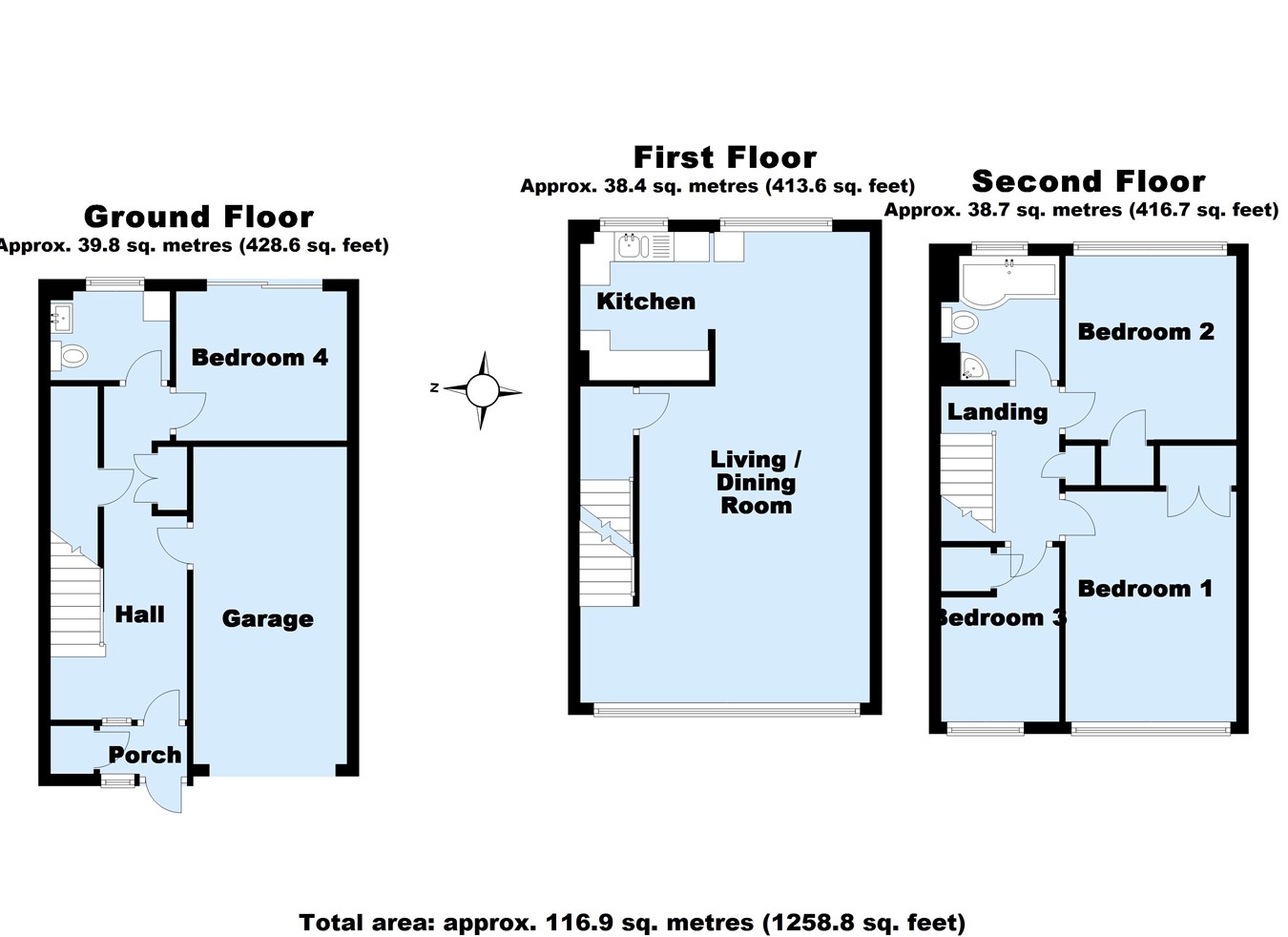4 Bedrooms Town house for sale in Turnberry Way, Orpington BR6 | £ 465,000
Overview
| Price: | £ 465,000 |
|---|---|
| Contract type: | For Sale |
| Type: | Town house |
| County: | London |
| Town: | Orpington |
| Postcode: | BR6 |
| Address: | Turnberry Way, Orpington BR6 |
| Bathrooms: | 0 |
| Bedrooms: | 4 |
Property Description
This 1970's built inner terraced townhouse has been renovated by its present owner to provide a contemporary interior and ?Nished to a high standard throughout. The property occupies a desirable location in the Crofton area of Orpington, within easy walking distance of two mainline stations (Orpington and Petts Wood), nearby transport links to Orpington and Bromley, close to reputable schools (Crofton, Darrick Wood, St Olaves and Newstead selective schools) plus local shops in Crofton Lane. The accommodation arranged over three levels comprises three/four bedrooms, a spacious double aspect lounge/diner, open plan to remodelled kitchen, re-?Tted ground ?Oor cloakroom, study room/bedroom four, family bathroom on the top ?Oor, integrated garage and storm porch. There is an attractive rear garden laid to lawn with patio. Bene?Ts to note include; new interior doors and new skirting rails throughout, full rewiring including additional power sockets, completely new interior redecorations, replacement combination boiler, under stairs utility cupboard for the washing machine, remodelled light wood Shaker style kitchen with integrated fridge/freezer, built in wardrobes, gas central heating, double glazing, private widened driveway and attractive aspect. Exclusive to proctors.
Ground floor
entrance porch
Double glazed door and window, porch light, deep storage cupboard for re-cycling.
Entrance hall
Inner glazed door and full height window, radiator, wood effect flooring, new interior doors, door to garage, built-in double coat cupboard, large under stairs storage room with wall cabinet, plumbed for washing machine, space for tumble dryer.
Bedroom four/study
2.84m x 2.42m (9' 4" x 8' 0") Double glazed French doors and full height windows to side leading to garden, radiator.
Cloakroom
1.97m x 1.45m (6' 6" x 4' 9") Double glazed window to rear, low level WC, gloss white cabinet, hand basin set on gloss white vanity unit, fitted cupboard housing combination central heating boiler, towel rail.
First floor
landing
New interior door to living room.
Lounge/diner
7.78m x 3.62m (25' 6" x 12' 0") Double glazed window to front, radiator, wall light points.
Dining area
Double glazed window to rear, open plan to kitchen, radiator (narrows to 2.68m).
Kitchen
2.42m x 2.12m (8' 0" x 7' 0") Double glazed window to rear, range of contemporary light wood Shaker wall and base cabinets, integrated fridge and freezer, one and a half bowl sink unit, mixer tap, extractor hood, part tiled walls, ceramic tiled floor, ample sockets, open plan from dining room area.
Second floor
landing
Built in storage cupboard, access to loft.
Bedroom one
3.88m x 2.84m (12' 9" x 9' 4") Double glazed window to front, radiator, built-in double wardrobe.
Bedroom two
3.02m x 2.87m (10' 0" x 9' 5") Double glazed window to rear, radiator, built-in single wardrobe.
Bedroom three
3.00m x 1.96m (9' 10" x 6' 5") Double glazed window to front, radiator, built-in storage cupboard.
Bathroom
2.10m x 1.64m (7' 0" x 5' 5") Double glazed window to rear, remodelled white suite comprising 'P' shaped bath with built-in shower unit and screen, low level WC, hand basin set on vanity unit, chrome heated towel rail, contemporary flooring, tiled walls, shaving point.
Outside
garden
Paved patio area, laid to lawn, established shrubs and bushes, rear pedestrian gate, outside light, outside tap.
Garage
5.26m x 2.51m (17' 3" x 8' 3") Integral garage with up and over door, power and light, gas and electric, water tap. Potential to convert into living space, subject to planning permission and building regulations.
Frontage
Private driveway, laid to lawn, established shrubs.
Service charge
For communal landscaping.
Property Location
Similar Properties
Town house For Sale Orpington Town house For Sale BR6 Orpington new homes for sale BR6 new homes for sale Flats for sale Orpington Flats To Rent Orpington Flats for sale BR6 Flats to Rent BR6 Orpington estate agents BR6 estate agents



.png)

