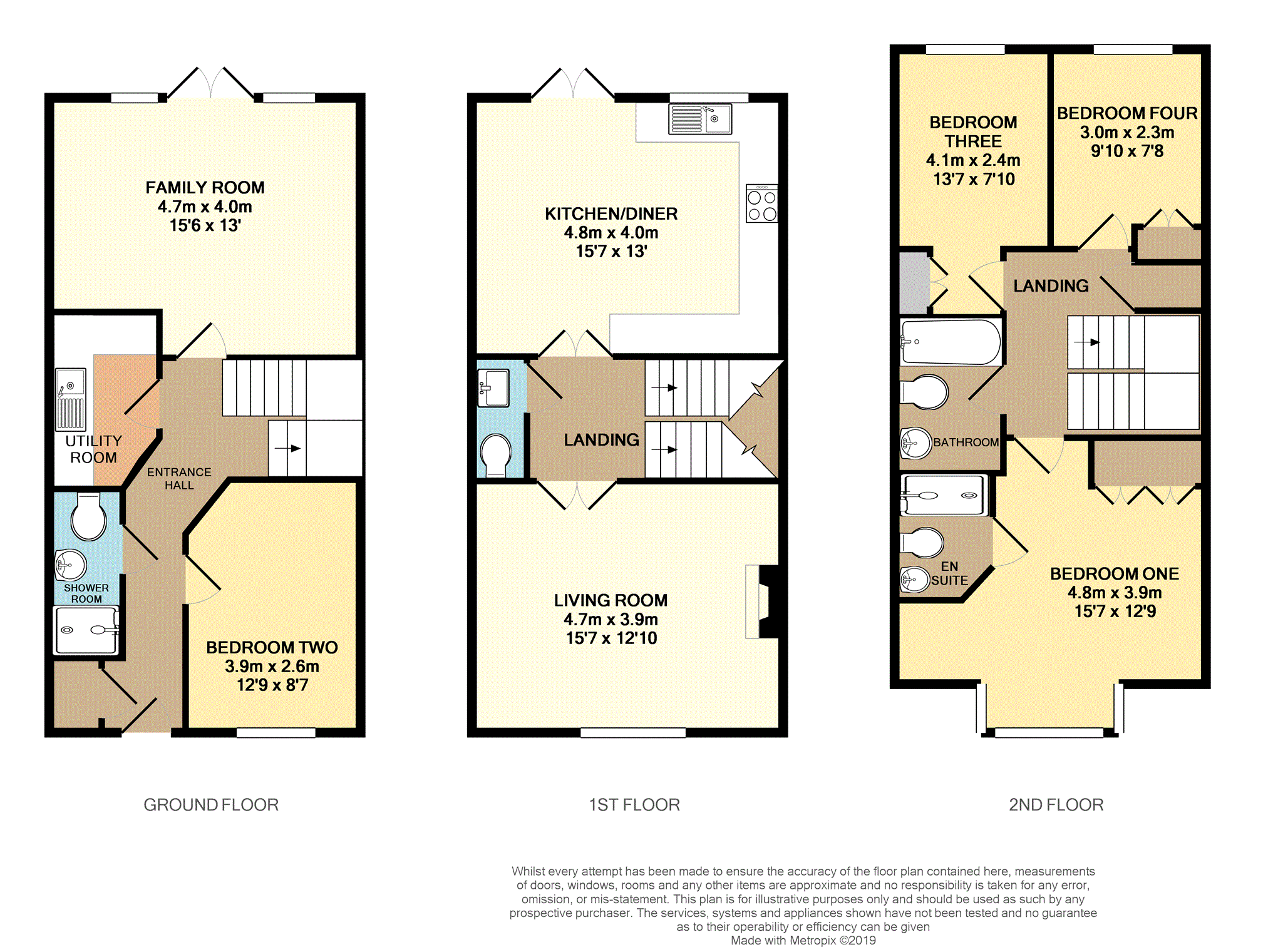4 Bedrooms Town house for sale in Turners Avenue, Fleet GU51 | £ 460,000
Overview
| Price: | £ 460,000 |
|---|---|
| Contract type: | For Sale |
| Type: | Town house |
| County: | Hampshire |
| Town: | Fleet |
| Postcode: | GU51 |
| Address: | Turners Avenue, Fleet GU51 |
| Bathrooms: | 1 |
| Bedrooms: | 4 |
Property Description
A spacious end of terrace town house located on the popular Turners Avenue within Elvetham Heath. Accommodation comprises on the ground floor; shower room, utility room, 15' family room, third bedroom. On the first floor there is; 15' living room, cloakroom, 15' modern fitted kitchen/dining room and on the second floor there is a master bedroom with re-fitted en-suite shower room, two further bedrooms and family bathroom. Outside there is an enclosed rear garden, one and a half length garage and driveway parking for two cars.
Elvetham Heath has convenient access to Morrisons Supermarket, Public House, Elvetham Heath Primary School, Community Centre and Church. Fleet has a main line station to London Waterloo, with its regular direct services taking under an hour and junction 4A of the M3 is a short drive.
Entrance Hall
Storage cupboard, wood effect flooring, stairs leading to the first floor, under stairs storage cupboard.
Shower Room
Fully tiled shower cubicle, wash basin, W.C., fully tiled walls.
Family Room
Rear aspect French doors leading to rear garden, wood effect flooring.
Utility Room
Single drainer sink unit, space for washing machine and tumble dryer, range of base and eye level units.
Bedroom Two
Front aspect, wood effect flooring.
First Floor Landing
Stairs to second floor, wood effect flooring.
Cloak Room
Modern white suite comprising wash basin, W.C., half tiled walls, wood effect flooring.
Lounge
Front aspect bay window, wood effect flooring.
Kitchen/Dining Room
Rear aspect, French doors gives access to Juliet balcony, modern fitted kitchen comprising single drainer sink unit with mixer tap, space for dishwasher, fitted gas hob with extractor hood above, fitted electric double oven, integrated fridge/freezer, cupboard housing gas fire central heating boiler, range of both base and eye level units with tiled surrounds, wood effect flooring.
Second Floor Landing
Access to loft space, airing cupboard.
Bedroom One
Front aspect bay window, two built-in double wardrobes.
En-Suite
Refitted suite comprising large fully tiled shower cubicle with power shower, wash basin with cupboard below, W.C., fully tiled walls.
Bedroom Three
Rear aspect, built-in double wardrobe.
Bedroom Four
Rear aspect built-in double wardrobes.
Bathroom
Re-fitted suite comprising panel enclosed bath with shower above, wash basin, W.C., fully tiled walls.
Rear Garden
Recently landscaped with attractive paved patio, area of artificial grass, rear gated access.
Garage
One and half length with light, power and eaves storage.
Driveway
Driveway parking for two cars.
Property Location
Similar Properties
Town house For Sale Fleet Town house For Sale GU51 Fleet new homes for sale GU51 new homes for sale Flats for sale Fleet Flats To Rent Fleet Flats for sale GU51 Flats to Rent GU51 Fleet estate agents GU51 estate agents



.png)
