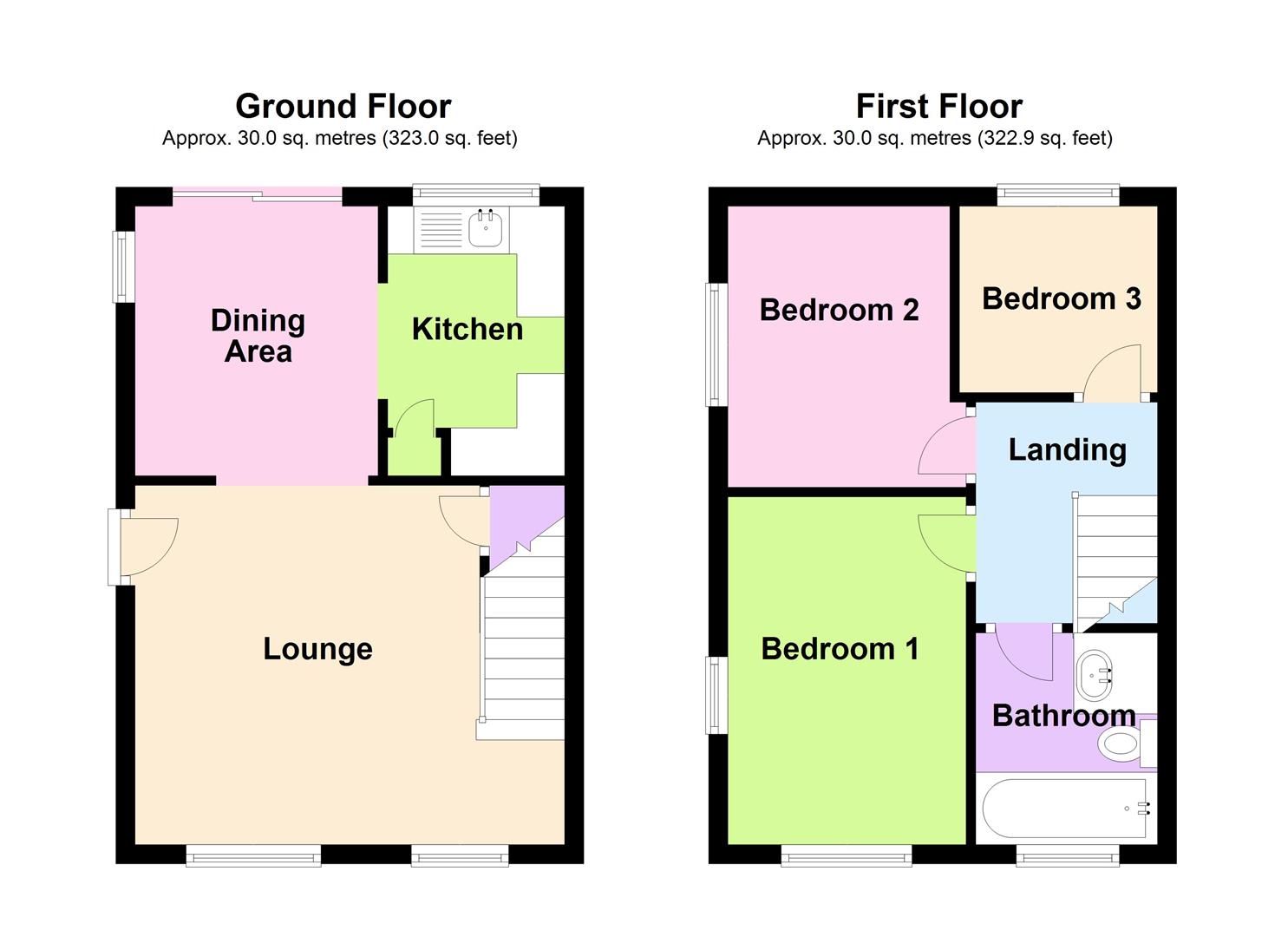3 Bedrooms Town house for sale in Victoria Close, Whitwick, Leicestershire LE67 | £ 150,000
Overview
| Price: | £ 150,000 |
|---|---|
| Contract type: | For Sale |
| Type: | Town house |
| County: | Leicestershire |
| Town: | Coalville |
| Postcode: | LE67 |
| Address: | Victoria Close, Whitwick, Leicestershire LE67 |
| Bathrooms: | 1 |
| Bedrooms: | 3 |
Property Description
*offered with no upward chain* this wonderfully kept three bedroom family home is fantastically positioned at the end of A quiet cul-de-sac within the popular commuter village of whitwick. At a glance this property boasts am open plan lounge leading to a dining area with garden views and leading to the kitchen. Stairs rising to the first floor give way to three bedrooms and the family bathroom. Externally the property enjoys south facing views to the private rear garden and benefits from a tandem tarmac driveway offering off-road parking for multiple vehicles. EPC Rating awaited.
Ground Floor
Lounge (4.50m (max) x 3.76m (14'9" (max) x 12'4"))
Entered through a solid timber front door with inset opaque single glazing and comprising two timber framed glazed windows to the the front, two radiators, stairs rising to the first floor with understairs storage having further timber framed single glazed window adjacent to the front door and opening into the dining area.
Dining Area (2.54m x 2.82m (8'4" x 9'3"))
Benefiting from lots of natural light with aluminium framed patio doors accessing the south facing private rear garden and comprising timber framed single glazed window to the side, radiator and opening into the kitchen.
Kitchen (1.83m x 2.79m (6'0" x 9'2"))
Having a range of wall and base units with sink drainer unit and mixer tap, tiled splashbacks, space and gas point for a cooker/hob, rolled edge work surfaces, vinyl flooring, space and plumbing for appliances, wall mounted gas fired central heating boiler and timber framed single glazed window to the rear overlooking the private rear garden.
First Floor
Landing
Stairs rising to the first floor landing providing access to all three bedrooms and the family bathroom.
Bedroom One (2.54m x 3.91m (8'4" x 12'10"))
Benefiting from a dual aspect with timber framed dual aspect single glazed window to both front and side and radiator.
Bedroom Two (2.34m x 2.77m (7'8" x 9'1"))
Having radiator and timber framed single glazed window to the side.
Bedroom Three (2.08m x 2.06m (6'10" x 6'9"))
Having wall mounted electric storage heater and timber framed single glazed window to the rear.
Family Bathroom (1.88m x 2.24m (6'2" x 7'4"))
Having three piece suite comprising panelled bath with mixer taps, beauty counter with inset wash hand basin, tiled splashbacks, low level Wc, part tiled walls, ceramic tiled flooring, access to a store cupboard, radiator and opaque single glazed timber framed window to the front.
Outside
Private Rear Garden
Having side gated access surrounded by timber fenced close board benefiting from a water point, planted areas with bark chip surround, range of shrubs and laid to lawn enjoying a sunny aspect.
Front
Sat proudly at the end of a cul-de-sac boasting a tandem tarmacadam driveway to front offering off road parking for multiple vehicles leading to the canopy porch and a low maintenance potting area to the front comprising paving and a range of shrubs.
Property Location
Similar Properties
Town house For Sale Coalville Town house For Sale LE67 Coalville new homes for sale LE67 new homes for sale Flats for sale Coalville Flats To Rent Coalville Flats for sale LE67 Flats to Rent LE67 Coalville estate agents LE67 estate agents



.png)

