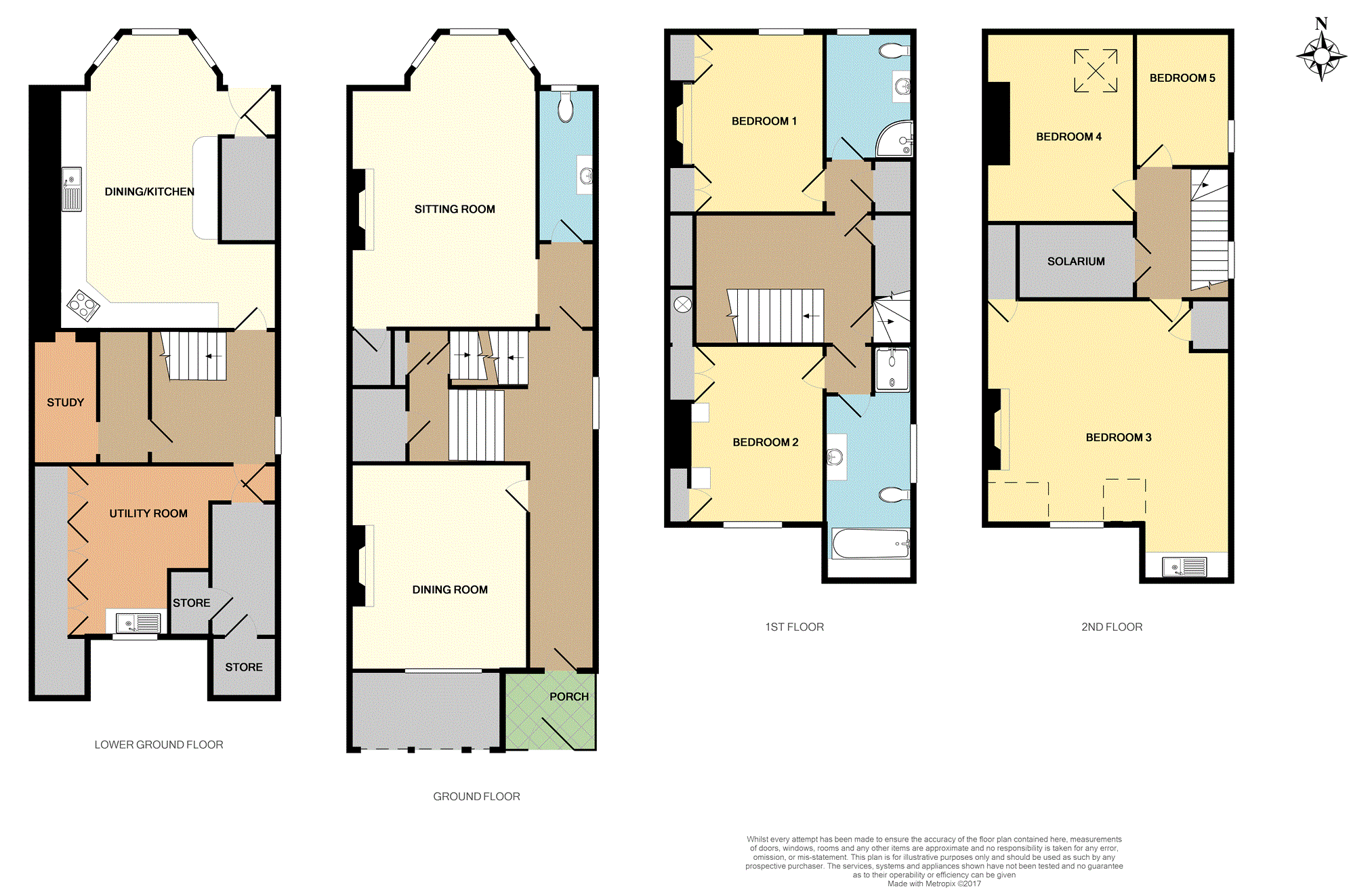5 Bedrooms Town house for sale in Village Road, Prenton CH43 | £ 475,000
Overview
| Price: | £ 475,000 |
|---|---|
| Contract type: | For Sale |
| Type: | Town house |
| County: | Merseyside |
| Town: | Prenton |
| Postcode: | CH43 |
| Address: | Village Road, Prenton CH43 |
| Bathrooms: | 2 |
| Bedrooms: | 5 |
Property Description
Stunning Grade II listed four storey Victorian town house with five bedrooms, set in the heart of the Oxton Village Conservation Area. The property has no off road parking, but with plenty of space on the road to the front aspect. Close to local schools, transport links and amenities. Benefitting gas central heating and spacious living accommodation. The property in brief comprises, Entrance Hallway, Lounge, Living Room, W.C, Kitchen, Diner, Utility Room, Study, Two Stores, Five Bedrooms, Shower Room, Bathroom and Walled Private Rear garden. This property oozing character must be viewed to fully appreciate what is on offer.
Entrance Hallway
Single glazed window facing the side, radiator, tiled flooring and storage cupboards.
Dining Room
16'2 x 13'1
Double patio doors opening onto the terrace with original shutters, radiator and gas fire, carpeted flooring, picture rail, ceiling rose and original coving.
W.C.
Single glazed window, carpeted flooring, original coving, low level WC, vanity unit.
Living Room
18'9 x 17'1
Single glazed wood bay window facing the rear overlooking the garden. Radiator and feature gas fire with surround, carpeted flooring, built-in storage cupboard, picture rail, ceiling rose and original coving.
Lower Ground Floor
Lower Ground Floor
Kitchen / Diner
18'10 x 14'3
Single glazed bay window facing the rear, radiator, tiled flooring and built-in storage cupboard. Fitted with roll top work surface and a range of wall and base units, single sink with drainer, integrated gas oven and hob.
Study
8'8" x 6'8"
Perfect space for a home office with a radiator.
Utility Area
13'11 x 13'5
Single glazed window facing the front, tiled flooring, built-in storage cupboard, roll top work surface, base units, stainless steel sink and drainer and built-in storage cupboards.
Store
Two large store rooms.
First Floor
Skylight and storage cupboard
Bedroom One
14'2 x 12'3
Single glazed window facing the rear, radiator, carpeted flooring, fitted wardrobes, picture rail, ceiling rose and original coving.
Bedroom Two
14'00 x 12'6
Single glazed window facing the front, radiator, carpeted flooring, fitted wardrobes, picture rail, ceiling rose and original coving.
Shower Room
Single glazed window facing the rear, radiator, tiled flooring, picture rail, ceiling rose, ornate coving, low level WC, single enclosure shower and pedestal sink.
Bathroom
Two single glazed windows facing the front and side, radiator, tiled flooring, picture rail, ceiling rose, low level WC, panelled bath, single enclosure shower and vanity unit with inset wash hand basin.
Second Floor
Window to the side
Bedroom Three
21'11 x 20'8
Single glazed window facing the front, radiator and carpeted flooring.
Bedroom Four
14'8 x 14'00
Single glazed window facing the rear, radiator and carpeted flooring.
Bedroom Five
10'6 x 7'6
Single glazed window facing the side, radiator and carpeted flooring.
Garden
Walled private paved with mature plant borders with access via the Kitchen Diner.
Property Location
Similar Properties
Town house For Sale Prenton Town house For Sale CH43 Prenton new homes for sale CH43 new homes for sale Flats for sale Prenton Flats To Rent Prenton Flats for sale CH43 Flats to Rent CH43 Prenton estate agents CH43 estate agents



.png)
