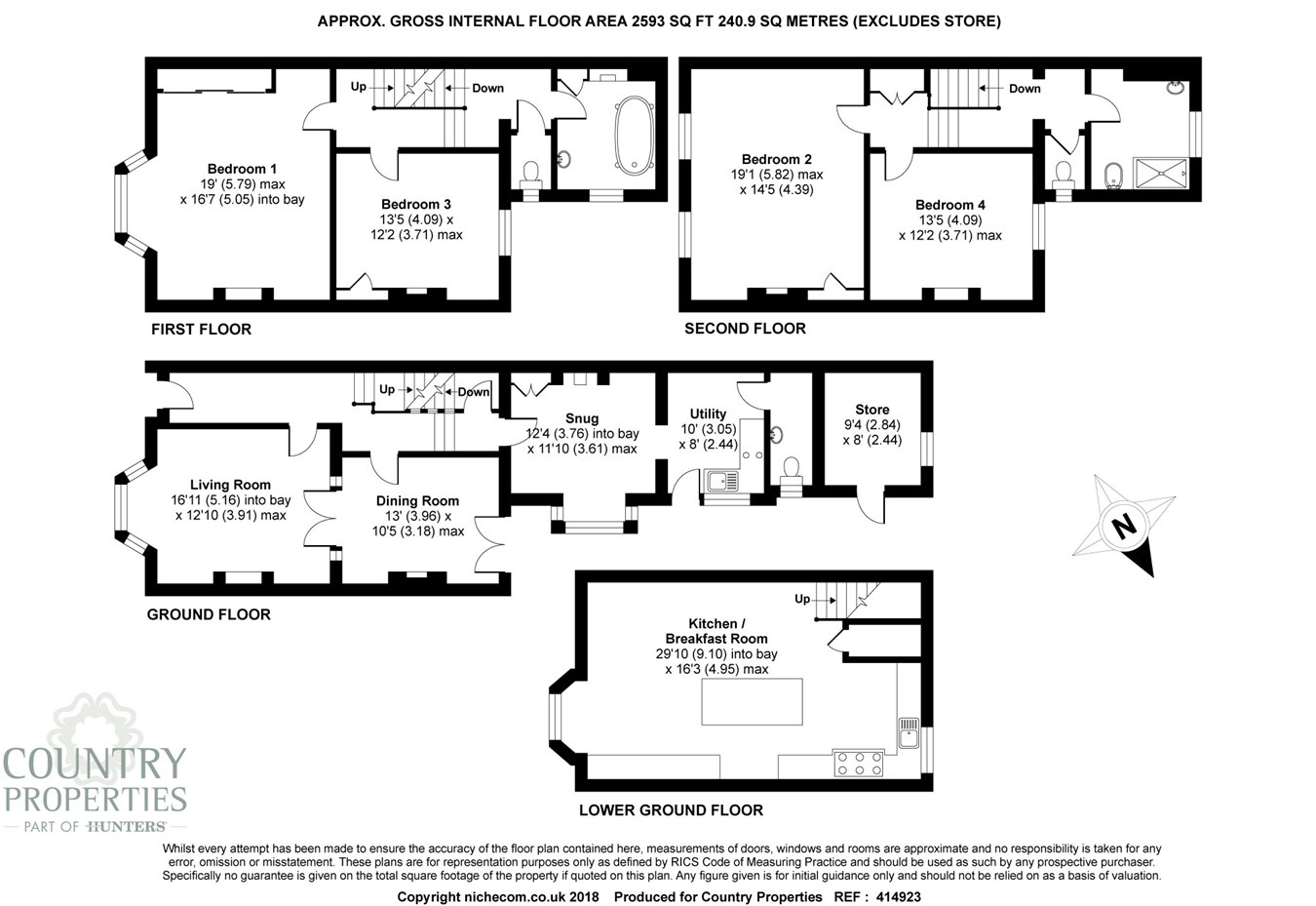4 Bedrooms Town house for sale in Walsworth Road, Hitchin SG4 | £ 775,000
Overview
| Price: | £ 775,000 |
|---|---|
| Contract type: | For Sale |
| Type: | Town house |
| County: | Hertfordshire |
| Town: | Hitchin |
| Postcode: | SG4 |
| Address: | Walsworth Road, Hitchin SG4 |
| Bathrooms: | 0 |
| Bedrooms: | 4 |
Property Description
This Beautifully presented four bedroom Victorian town house boasts period features and character throughout. The property benefits from a beautifully designed bespoke Kitchen/Breakfast room on the lower ground floor and generous accommodation throughout. It is conveniently positioned merely 2 minutes walk to the mainline station (0.1 Mile) as per google maps and a short stroll into the town centre.
Lower ground floor
kitchen/breakfast room
29' 10" x 16' 3" (9.09m x 4.95m)
A range of custom made and hand painted floor and wall mounted units with granite and timber work top over. Central island with storage and wine rack. A ceramic butler sink with mixer tap. Space and services for Range style cooker, dishwasher and an American style fridge/freezer. Integrated eye level oven. Storage cupboard. Window to front and rear. Stairs to ground floor.
Ground floor
entrance hall
Stairs leading to first floor and lower ground floor.
Living room
16' 11" x 12' 10" (5.16m x 3.91m)
Original marble open fireplace, cast iron surround and grate with Victorian decorative tiles. Double doors into dining room. Bay window to front. Timber floor boards.
Dining room
13' 0" x 10' 5" (3.96m x 3.17m)
Original marble open fireplace, cast iron surround and grate with Victorian decorative tiles. Casement french doors with stained glass detailing overlooking the rear garden. Timber floor boards.
Snug/family room
12' 4" x 11' 10" (3.76m x 3.61m)
Wood burning stove. Fitted cupboards to side. Walk through to utility area. Box window to side
Utility room
10' 0" x 8' 0" (3.05m x 2.44m)
A range of floor and wall mounted units with wooden work tops over. Inset stainless steel sink with mixer tap. Two Ring gas hob with extractor over. Space and services for washing machine and tumble dryer. Cupboard housing boiler.
Cloakroom
A white with chrome effect suite comprising wash hand basin and W.C. Window to side.
First floor
landing
Stairs to upper first floor.
Bedroom one
19' 0" x 16' 7" (5.79m x 5.05m)
Built in wardrobes and storage. Original marble open fireplace, cast iron surround and grate with Victorian decorative tiles. Bay window to front.
Bedroom three
13' 5" x 12' 2" (4.09m x 3.71m)
Built in storage. Original marble open fireplace, cast iron surround and grate with Victorian decorative tiles. Window to rear.
Bathroom
Comprising roll top cast iron bath with mixer tap and shower attachment. Wall mounted wash hand basin with cast iron stand. Built in storage to side. Window to side.
Separate W.C
A white W.C with a Frosted window to side.
Second floor
landing
Loft hatch to partially boarded loft space. Stairs to upper second floor with storage cupboard.
Bedroom two
19' 1" x 14' 5" (5.82m x 4.39m)
Cast Iron open fireplace. Built in cupboard to side. Two windows to front.
Bedroom four
13' 5" x 12' 2" (4.09m x 3.71m)
Cast iron open fireplace. Window to rear.
Shower room
A white with chrome effect suite comprising wash hand basin, bidet and shower cubicle. Cast iron fireplace, fitted shelving. Window to rear.
Separate W.C
A white W.C. Window to side.
Outside
front garden
Wrought iron gate with dwarf brick wall. Quarry tiled path to front door. Side pathway with wooden gate through to passage leading to rear garden.
Rear garden
A quiet, secluded garden with a block paved patio area. Brick built outbuilding with power and light. A further paved area with steps down to a mainly laid to lawn garden with shrub borders.
Property Location
Similar Properties
Town house For Sale Hitchin Town house For Sale SG4 Hitchin new homes for sale SG4 new homes for sale Flats for sale Hitchin Flats To Rent Hitchin Flats for sale SG4 Flats to Rent SG4 Hitchin estate agents SG4 estate agents



.png)

