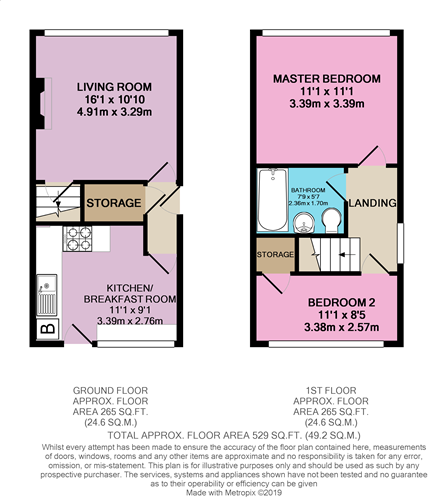2 Bedrooms Town house for sale in Warrels Court, Bramley, Leeds LS13 | £ 130,000
Overview
| Price: | £ 130,000 |
|---|---|
| Contract type: | For Sale |
| Type: | Town house |
| County: | West Yorkshire |
| Town: | Leeds |
| Postcode: | LS13 |
| Address: | Warrels Court, Bramley, Leeds LS13 |
| Bathrooms: | 1 |
| Bedrooms: | 2 |
Property Description
Ready to make that move? Look no further because this one cant be missed! This fabulous home in Bramley could be the one you've been waiting for. Set in a quiet cul de sac location opposite a grave yard, its the perfect spot if your looking for peace and quiet, no through roads and a safe place for your children. The house comprises from an Entrance Hallway to the side elevation, Large Living Space, Kitchen with Breakfast Bar, Two Double Bedrooms, Family Bathroom and lots of internal space for storage. That's just the inside! The house benefits from Gas Central Heating and Double Glazing.
To the front of the house you are blessed with your lovely sized southern faced garden what is quiet and enclosed - Perfect for the summer sunshine and social times! There's are good sized lawn, paved area and path leading to the front access gate. Surrounding the garden are some shrubs & bedding plants. To the rear of the house is a large paved area and access to your single detached garage.
Convenient for local shops, walking distance to primary schools and just round the corner from the popular Bramley Park which holds the annual carnival and firework display. Bramley shopping centre is a short walk away and hosts an array of shops including Tesco's. Bramley Leisure centre is also a short car ride away and is popular for its swimming and gymnasium facilities. The property has excellent transport links to Leeds, Pudsey, Bradford and Rodley and the local railway station is within walking distance. Excellent road links to Leeds city and surrounding areas and convenient for access to motorways
This home includes:
- Entrance Hall
pvcu access door to side elevation. Door leading through to the kitchen and living room. There is also a very handy storage cupboard to keep your everyday clutter. - Kitchen / Dining Room
2.76m x 3.39m (9.3 sqm) - 9' x 11' 1" (100 sqft)
Fan of the kitchen? You should be because this ace space is ready for you to make your mark. Grey fitted kitchen with a range of wall and base units. Gas oven with hob, extractor and a stainless steel sink with mixer tap and drainer. Laminate flooring has been installed, boiler situated in the corner and rear access door and window to the rear elevation. Its a great sized space. The kitchen also benefits from a breakfast bar under the window. - Living Room
4.91m x 3.29m (16.1 sqm) - 16' 1" x 10' 9" (173 sqft)
The living room is a fantastic size for the family, a couple or individual. The large double glazed window to the front elevation lets plenty of natural light inside. Laminate flooring has been installed and there is a gas feature fire place situated in the room for those cold wintry nights. The TV/broadband point in located in the corner of the room and steps lead up to the first floor. - First Floor Landing
- Bedroom 1
3.39m x 3.39m (11.4 sqm) - 11' 1" x 11' 1" (123 sqft)
The master bedroom is a great sized double. Carpeted and decorated in neutral colours. Double glazed windows to front elevation with a double radiator sitting underneath. There are also some large wardrobes against the wall. A great way to see the space left with a wardrobe already inside. - Bedroom 2
2.57m x 3.39m (8.7 sqm) - 8' 5" x 11' 1" (93 sqft)
The second bedroom is also a double. Large double glazed window to the rear elevation with a large double radiator sat underneath. The room is decorated and carpeted in neutral colours with a good sized storage cupboard above the stairs. - Bathroom
2.36m x 1.7m (4 sqm) - 7' 8" x 5' 6" (43 sqft)
The bathroom is a good size consisting of a three piece bathroom suite with a plumbed shower, low flush wc and a round sink with mixer tap. The bathroom is fully tiled with a towel radiator and extraction fan running off the light. Plenty of space to move around to fit your needs. - Garage
The single detached garage is situated in the rear garden. Its a fantastic space for the car and extra storage. The garage door is an up and over. It is powered with lights and plug sockets inside. - Garden
The front garden is the perfect place for the summer sunshine! Its southern faced, quiet and enclosed so you can sit back and relax. There's a good sized lawn, paved area and path running down to the access gate.
The rear garden consists of a paved area and side access to the garage. Another really handy space to sit and enjoy.
Please note, all dimensions are approximate / maximums and should not be relied upon for the purposes of floor coverings.
Marketed by EweMove Sales & Lettings (Bramley) - Property Reference 23405
Property Location
Similar Properties
Town house For Sale Leeds Town house For Sale LS13 Leeds new homes for sale LS13 new homes for sale Flats for sale Leeds Flats To Rent Leeds Flats for sale LS13 Flats to Rent LS13 Leeds estate agents LS13 estate agents



.png)











