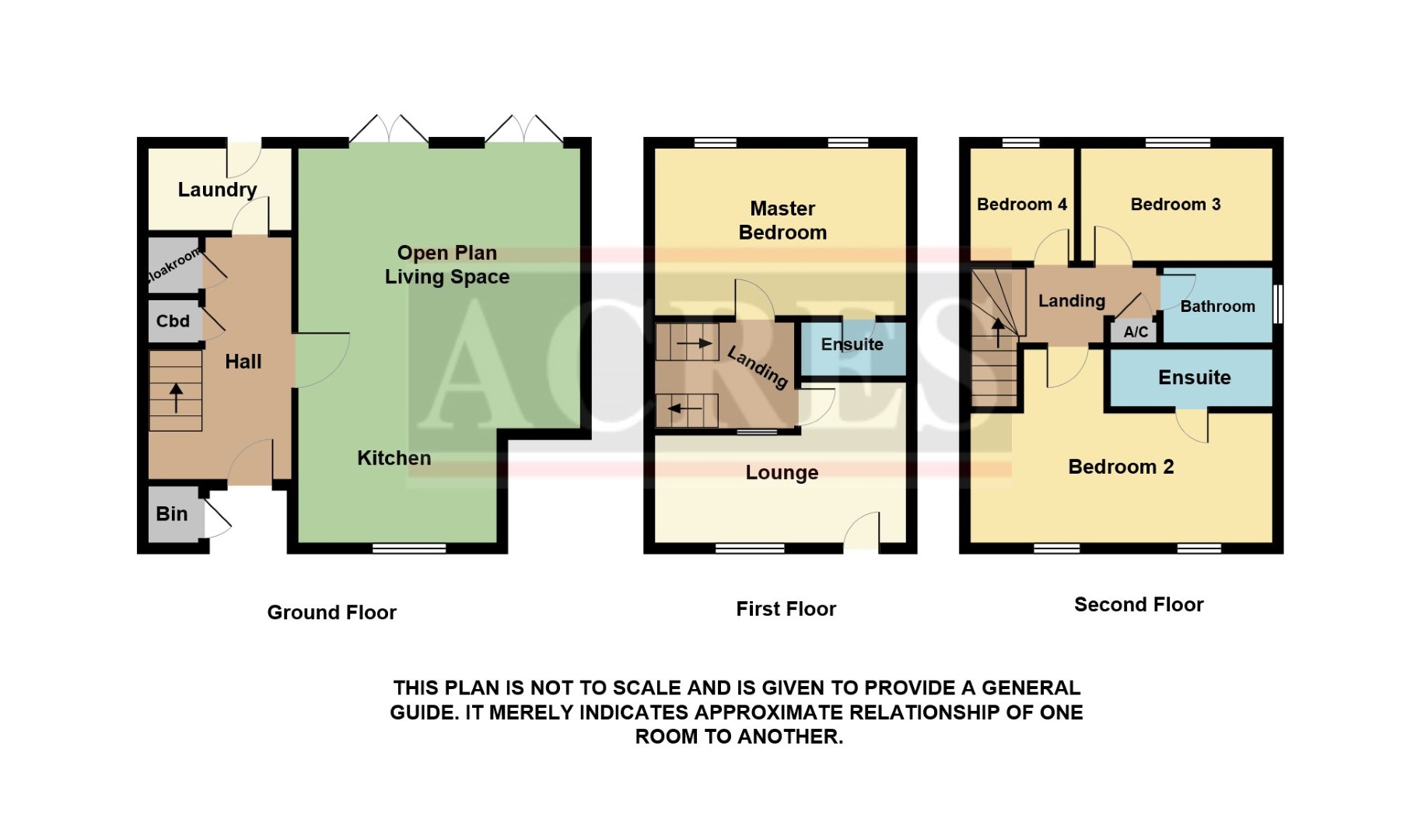4 Bedrooms Town house for sale in Warren House Walk, Sutton Coldfield B76 | £ 460,000
Overview
| Price: | £ 460,000 |
|---|---|
| Contract type: | For Sale |
| Type: | Town house |
| County: | West Midlands |
| Town: | Sutton Coldfield |
| Postcode: | B76 |
| Address: | Warren House Walk, Sutton Coldfield B76 |
| Bathrooms: | 1 |
| Bedrooms: | 4 |
Property Description
We are excited to share this most stylish and quirky designed modern four bedroom end town house situated on a very popular residential location, benefitting from an extension to give an open plan living feel. Warren House Walk is located off The Avenue running off Wylde Green Road being ideal for all essential amenities including schools, great transport facilities and within walking distance of Walmley Village, close to the Royal Town of Sutton Coldfield and Mere Green. The accommodation briefly comprises; Ground floor; hallway with cloaks cupboard and guest w.C, laundry room, open plan extended living space with quality fitted kitchen off. First floor; lounge and master bedroom with ensuite shower room. Second floor; three further bedrooms, ensuite shower room, family bathroom and access via folding stairs to boarded loft space. Outside; enclosed lawn rear garden with patio area and access to front, open plan front with driveway giving ample off road parking. EPC C.
Covered entrance: With inset lighting, useful storage cupboard and front door leading to;
hall: With wood effect laminate flooring flowing throughout ground floor, radiator housed in radiator cover, stairs leading to first floor and useful walk-in cloaks cupboard
guest WC: With partially tiled walls, WC, hand basin, radiator and wood effect laminate flooring
laundry room: With wall and base units, rolled worktop over incorporating single drainer stainless steel tiled splashback, plumbing for washing machine, wall mounted Ideal central heating boiler, radiator, door to rear garden and wood effect laminate flooring
extended open plan living space/kitchen: 32'5" / 20'8" x 18'2" / 8'2" (measured total floor space) With wood effect laminate flooring, two double glazed french doors to rear garden, two floor-to-ceiling chrome radiators, three sky-lights, useful built-in units and inset lighting
fitted kitchen: Having an extensive range of quality white gloss wall and base units, full height cupboards, Neff four ring gas hob, extractor hood over, Neff double electric oven, integrated dishwasher, inset double bowl stainless steel sink unit with mixer tap over, complementary tiled splashbacks, double glazed window, inset lighting and wood effect laminate flooring
first floor landing: Approached from ground floor with stairs and bannister, radiator and inset lighting
lounge: 13'8" / 7'11" x 15'11" / 8'5" With double glazed window and double glazed opening door to Juliette balcony, radiator and inset light
master bedroom: 15'10" (measured into wardrobe recess) x 12'6" With coving to ceiling, two double glazed windows overlooking rear garden, two radiators, extensive range of fitted wardrobes and door leading to;
ensuite shower room: With well-tiled shower cubicle housing shower, white pedestal hand basin, tiled splashbacks, WC, complementary tiled flooring, coving to ceiling, inset lighting, chrome towel rail and extractor fan
second floor landing: With radiator, access to boarded loft space which can be accessed via ladder and airing cupboard
bedroom two: 14'2" (not measured into wardrobe recess) x 8'2" (not measured into door recess) With fitted wardrobes, radiator, two double glazed windows, inset lighting and door leading to; ensuite shower room: Having fully tiled walls and complementary flooring, walk-in tiled shower cubicle with shower, WC, hand basin, radiator, extractor fan and inset lighting
bedroom three: 9'1" x 13'3" (measured into wardrobe recess) With radiator, built-in wardrobes, inset lighting and double glazed window overlooking rear garden
bedroom four: 6'7" (measured into wardrobe recess) x 12'10" With radiator, built-in wardrobe and double glazed window overlooking rear garden
fully tiled family bathroom: With complementary tiled flooring, suite comprising bath with shower attachment, hand basin, WC, chrome towel rail, inset lighting and frosted double glazed window
enclosed lawned rear garden: With patio area, mature tree and shrub borders, two garden sheds, cold water tap and access via side to front
Property Location
Similar Properties
Town house For Sale Sutton Coldfield Town house For Sale B76 Sutton Coldfield new homes for sale B76 new homes for sale Flats for sale Sutton Coldfield Flats To Rent Sutton Coldfield Flats for sale B76 Flats to Rent B76 Sutton Coldfield estate agents B76 estate agents



.png)


