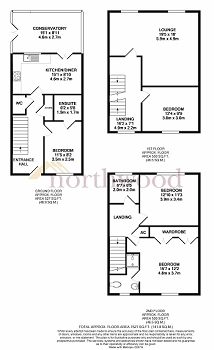4 Bedrooms Town house for sale in Waterford Close, Platt Bridge, Wigan WN2 | £ 165,000
Overview
| Price: | £ 165,000 |
|---|---|
| Contract type: | For Sale |
| Type: | Town house |
| County: | Greater Manchester |
| Town: | Wigan |
| Postcode: | WN2 |
| Address: | Waterford Close, Platt Bridge, Wigan WN2 |
| Bathrooms: | 0 |
| Bedrooms: | 4 |
Property Description
Deceptively spacious three storey, four bedroom town house tucked away at the head of a quiet cul-de-sac in the heart of Platt Bridge, a lovely home perfect for a growing family looking for an amazing amount of square footage. Waterford Close is perfectly located within close proximity to local amenities and public transport whilst popular schools and motorway networks can be found within easy reach. On entrance to the ground floor reveals; Welcoming entrance hallway, fourth bedroom with en-suite, WC, well equipped kitchen/diner and sunny conservatory. The first floor offers spacious lounge and third bedroom, with the second floor hosting the master bedroom with fitted wardrobes and en-suite shower room, a further double bedroom and family bathroom. Externally the property boasts attractive gardens to both the front and rear with driveway parking for several vehicles.
Entrance Hallway
Composite door to front aspect, ceiling light point, wall mounted radiator, storage cupboard and laminate flooring.
Kitchen 15'1" x 8'10" (4.59m x 2.69m)
UPVC double glazed window to rear aspect and UPVC French doors leading to conservatory, two ceiling light points, range of wall and base units, composite sink, gas hob, electric cooker, tiled walls and flooring, wall mounted radiator and space for washing machine, tumble dryer and fridge/freezer.
Bedroom Four 11'5" x 8'2" (3.47m x 2.48m)
UPVC double glazed window to front aspect, ceiling light point, wall mounted radiator and laminate flooring.
En Suite
Ceiling light point, single enclosed shower, W/C, pedestal sink, wall mounted radiator and laminate flooring.
W/C
Ceiling light point, extractor fan, pedestal sink, W/C, wall mounted radiator and laminate flooring.
Conservatory 15'1" x 8'11" (4.59m x 2.71m)
UPVC double glazed French doors to rear aspect, UPVC double glazed windows, spot lights, two electric wall heaters, under floor heating and tiled flooring.
First floor
Landing
UPVC double glazed window to front aspect, ceiling light point, wall mounted radiator and carpeted flooring.
Lounge 19'5" x 16'0" (5.91m x 4.87m)
Two UPVC double glazed windows to rear aspect, ceiling light point, gas fire, wall mounted radiator and laminate flooring.
Bedroom Two 12'4" x 9'9" (3.75m x 2.97m)
UPVC double glazed window to front aspect, wall mounted radiator and laminate flooring.
Second floor
Landing
Access to loft space, ceiling light point, boiler and additional storage cupboard.
Bathroom
UPVC double glazed window to rear aspect, ceiling light point, pedestal sink, W/C, panelled bath, tiled walls and laminate flooring.
Bedroom Three 12'10" x 11'3" (3.91m x 3.42m)
UPVC double glazed window to rear aspect, ceiling light point, wall mounted radiator and carpeted flooring.
Master Bedroom 15'7" x 12'2" (4.74m x 3.70m)
UPVC double glazed window to front aspect, ceiling light point, range of built in wardrobes, wall mounted radiator and laminate flooring.
En Suite
UPVC double glazed window to front aspect, spot lighting, enclosed shower cubicle, pedestal sink, W/C, wall mounted radiator, extractor fan and tiled flooring.
Exterior
Rear Garden
Enclosed private garden with feature wall and lifghts, flagged patio area and large wooden shed.
Front Garden
Double driveway providing off road parking for several cars and lawned garden area with shrubs and borders.
Tenure
Freehold
Property Location
Similar Properties
Town house For Sale Wigan Town house For Sale WN2 Wigan new homes for sale WN2 new homes for sale Flats for sale Wigan Flats To Rent Wigan Flats for sale WN2 Flats to Rent WN2 Wigan estate agents WN2 estate agents



.png)









