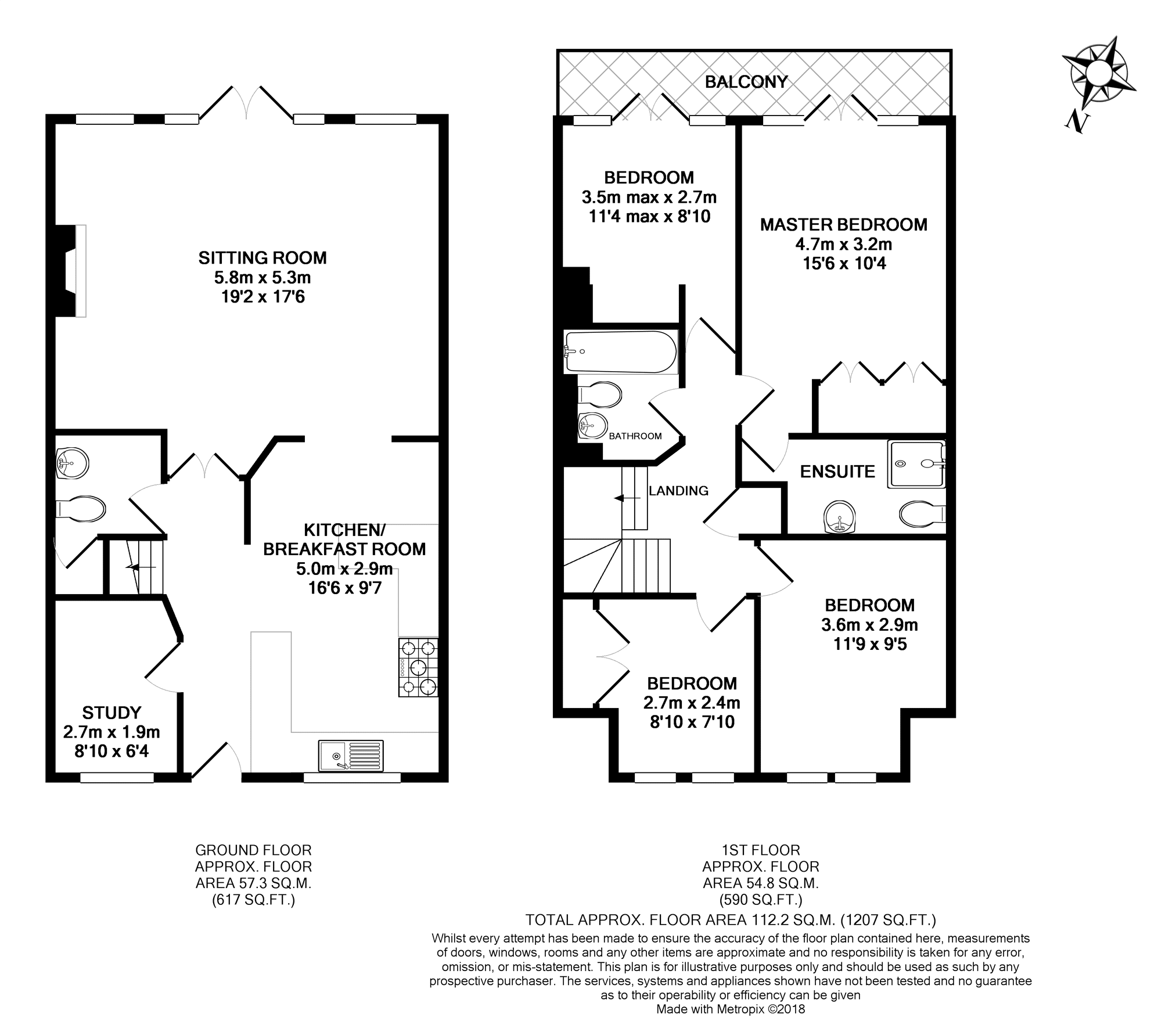4 Bedrooms Town house for sale in Waterside Mews, Guildford GU1 | £ 595,000
Overview
| Price: | £ 595,000 |
|---|---|
| Contract type: | For Sale |
| Type: | Town house |
| County: | Surrey |
| Town: | Guildford |
| Postcode: | GU1 |
| Address: | Waterside Mews, Guildford GU1 |
| Bathrooms: | 1 |
| Bedrooms: | 4 |
Property Description
*** chain free property ***
With a stunning outlook over the River Wey there are very few properties in Guildford which benefit from direct access to the river which is at the bottom of the garden and this modern town house which is set in a small private mews ideally located for access to Guildford town centre with its shops and main line station and the A3 with its direct access to London and the M25 is one of the lucky few. The area is also popular with families due to its close proximity to well rewarded local schools.
The property is well presented and offers spacious open plan living accommodation, ideal for entertaining with a new modern kitchen opening to a 19ft sitting room with open gas fireplace and double glazed French doors giving access to the sun terrace with its open outlook over the river.
On the first floor there are four bedrooms with the master bedroom with its en suite and the second bedroom both benefitting from double glazed French doors which lead out to a full width balcony with panoramic views across the river and water meadows beyond.
To the front of the property there are three parking spaces and a garage and to the rear there is a beautiful southerly facing lawned garden with a paved sun terrace and a further decked jetty bordering the river bank.
Covered Porch
Covered entrance porch with uPVC front door.
Sitting Room
19'2 x 17'6
Spacious rear aspect room with double glazed French doors giving direct access to the sun terrace and garden beyond, open fireplace with marble hearth and surround, grey washed wood effect flooring, opening to kitchen/breakfast room.
Cloak Room
Suite comprising low level wc, wash hand basin, access to under stairs cupboard.
Study
8'10 x 6'4
Front aspect room with double glazed uPVC window.
Kitchen / Breakfast
16'6 x 9'7
Open plan room designed and built in 2017 with an extensive work surface with an inset single drainer sink with mixer tap and vegetable drainer and a comprehensive range of cupboards and drawers below, space for range style cooker with extractor above, space and plumbing for washing machine, peninsular breakfast bar, recessed down lighting, front aspect double glazed uPVC window.
First Floor Landing
Access to loft space with loft ladder, built in airing cupboard.
Master Bedroom
15'6 x 10'4
Rear aspect room with double glazed uPVC French doors to the balcony with its views across the river, range of built in wardrobes.
En-Suite
Suite comprising shower cubicle with fitted shower, low level wc, wash hand basin with mixer tap, recessed down lighting.
Bedroom Two
11'4 x 8'10
Rear aspect room with double glazed uPVC French doors giving access to the balcony, built in dressing table recess.
Bedroom Three
11'9 x 9'5
Front aspect room with double glazed uPVC window.
Bedroom Four
8'10 x 7'10
Front aspect room with double glazed uPVC window, range of built in wardrobes.
Family Bathroom
Tiled bathroom with suite comprising enclosed bath with central recessed mixer tap and hand shower, low level wc, feature glass circular sunk with mixer tap.
Front
To the front of the property which is set in a private courtyard there is an open plan area of garden with shrubs and pathway.
Garage
Situated directly opposite and complimented by a parking space beside it and two further spaces immediately in front of property.
Rear Garden
To the rear of the property there is a beautiful southerly facing garden with a covered sun terrace adjoining the house leading to the lawn which is bordered by shrubs and leads to a decked jetty which sits on the river bank itself.
The garden enjoys stunning outlooks over the river and water meadow beyond.
Property Location
Similar Properties
Town house For Sale Guildford Town house For Sale GU1 Guildford new homes for sale GU1 new homes for sale Flats for sale Guildford Flats To Rent Guildford Flats for sale GU1 Flats to Rent GU1 Guildford estate agents GU1 estate agents



.png)

