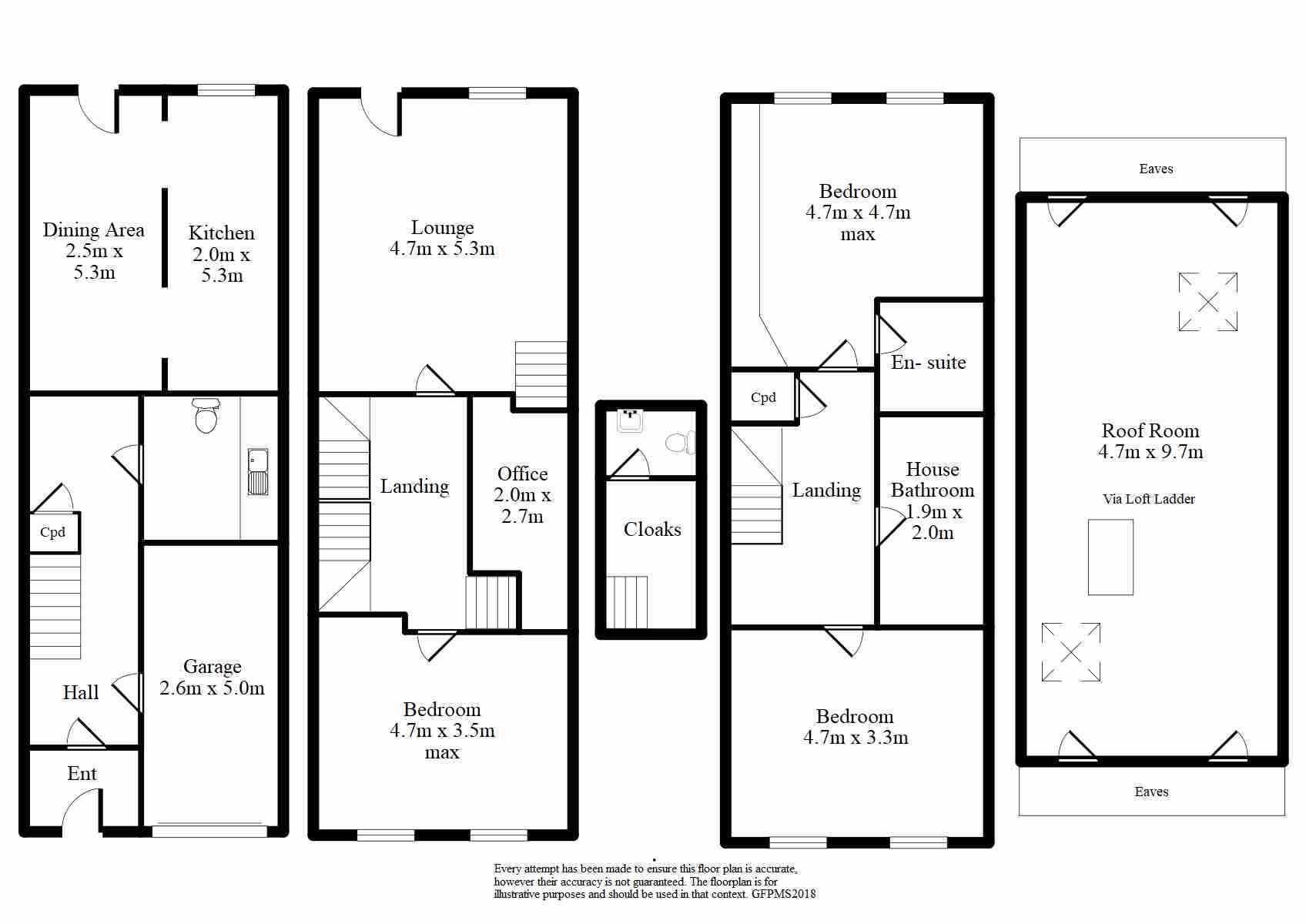3 Bedrooms Town house for sale in Waterside Mill, Denholme Road, Oxenhope BD22 | £ 299,995
Overview
| Price: | £ 299,995 |
|---|---|
| Contract type: | For Sale |
| Type: | Town house |
| County: | West Yorkshire |
| Town: | Keighley |
| Postcode: | BD22 |
| Address: | Waterside Mill, Denholme Road, Oxenhope BD22 |
| Bathrooms: | 0 |
| Bedrooms: | 3 |
Property Description
Hunters are pleased to offer to the market this immaculately presented three bedroom town house set over three floors in a Mill built in 1847. Located in the much sought after area of Oxenhope. The property briefly comprises: Entrance, hallway, utility room/W.C, dining room and fitted kitchen. First floor: Cloakroom with door leading to the W.C, living room with additional mezzanine office/study and double bedroom. Second floor: Master bedroom with en-suite shower room, further double bedroom, five piece house bathroom and ladder access to the loft room. The property benefits from double glazing, gas central heating, integral garage and rear garden with enviable views over Leeming reservoir and surrounding countryside. Viewing highly recommended via Hunters, Bingley.
Entrance
Ceiling light point and door to the front elevation with inset feature stain glass and leaded panel. Fitted electric wall heater and glass panelled door to the hallway.
Hallway
Two ceiling light points, spindle staircase leading to the first floor landing with under stairs storage cupboard and central heating radiator. Door leading to the garage.
Utility room/W.C
Wall light point, low flush W.C, Belfast sink and drainer unit. Space for washing machine, tumble dryer and fridge/freezer. Tiled flooring.
Dining room
2.5m (8' 2") x 5.3m (17' 5")
Ceiling light point, uPVC double glazed glass panel door and topper to the rear elevation leading to a decked seating area. Electric skirting heaters and tiled flooring. Two archways leading to the fitted kitchen.
Kitchen
2.01m (6' 7") x 5.31m (17' 5")
Two light points to the ceiling and uPVC double glazed window to the rear elevation. Fitted with a range of cream high gloss wall and base units (fitted in 2017) with brushed stainless steal handles and solid beech work surfaces over. Inset one and a half bowl, sink and drainer unit with mixer tap over. Integral 'Hotpoint' eye level double oven and grill, five ring gas hob burner with tiled splash black and extractor fan over. Integral fridge/freezer and space for dishwasher. Secure intercom system. Tiled flooring, central heating radiator and two archways leading to the dining area.
Kitchen image two
landing
Ceiling light point, spindle balustrade stair case leading to the second floor landing and secure intercom system. Stairs leading to the cloakroom and W.C.
Cloakroom
Hanging rail space and door leading to the W.C.
W.C
Down light to the ceiling, low flush W.C, wash hand basin inset to vanity storage unit with tiled splash back and central heating radiator.
Living room
4.7m (15' 5") x 5.3m (17' 5")
Coving and two light points to the ceiling. UPVC double glazed window to the rear elevation and uPVC double glazed door and topper leading to the balcony. Two central heating radiators and spindle staircase leading to the mezzanine floor (currently utilized as an office/study).
Living room image two
office/study
2.0m (6' 7") x 2.7m (8' 10")
Three down lights to the ceiling.
Bedroom three
4.7m (15' 5") x 3.5m (11' 6")
Ceiling light point, two uPVC double glazed window to the front elevation and central heating radiator.
Bedroom three image two
upper landing
Ceiling light point, spindle balustrade stair case, intercom system, storage cupboard and loft access.
Master bedroom
4.7m (15' 5") x 4.7m (15' 5")
Ceiling light point and two uPVC double glazed windows to the rear elevation. Fitted with a range of 'Hammond' wardrobes and drawers. Two central heating radiators.
Master bedroom image two
en-suite shower room
Three down light to the ceiling. Fitted with a three piece suite comprising: Corner shower cubicle, inset low flush W.C and wash hand basin to vanity storage unit. Partially tiled walls and towel rail heater.
Bedroom two
4.7m (15' 5") x 3.3m (10' 10")
Ceiling light point and two uPVC double glazed windows to the front elevation and central heating radiator. (Potential to convert to two bedrooms subject to relevant planning consent).
Bedroom two image two
house bathroom
1.90m (6' 3") x 2.01m (6' 7")
Three down lights to the ceiling. Fitted with a five piece bathroom suite comprising: Panelled bath, low flush W.C, pedestal wash basin, bidet and tiled shower cubicle with glass screen. Fitted towel rail heater and storage cupboard housing the hot water cylinder.
House bathroom image two
loft room
4.70m (15' 5") x 9.70m (31' 10")
Access via loft ladder, opportunity to convert to a master suite (subject to relevant planning consent). Sky lights to the front and rear elevations, exposed timber trusses and beams. Four storage cupboards to the eaves.
Integral garage
2.59m (8' 6") x 5.00m (16' 5")
Up and over door. Ceiling and wall light point. Wall mounted 'Worcester' boiler, fitted December 2015.
Garden
Mostly laid to lawn with raised decked seating area, enjoying enviable views of the reservoir and surrounding countryside.
Property Location
Similar Properties
Town house For Sale Keighley Town house For Sale BD22 Keighley new homes for sale BD22 new homes for sale Flats for sale Keighley Flats To Rent Keighley Flats for sale BD22 Flats to Rent BD22 Keighley estate agents BD22 estate agents



.png)











