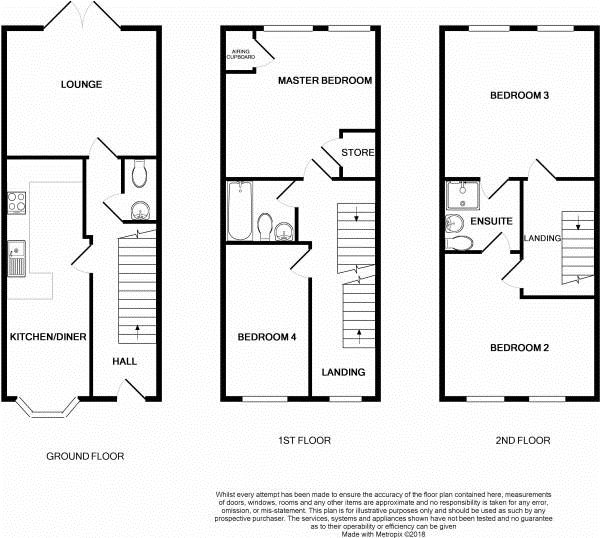4 Bedrooms Town house for sale in Westchapel Mews, Westhoughton BL5 | £ 159,950
Overview
| Price: | £ 159,950 |
|---|---|
| Contract type: | For Sale |
| Type: | Town house |
| County: | Greater Manchester |
| Town: | Bolton |
| Postcode: | BL5 |
| Address: | Westchapel Mews, Westhoughton BL5 |
| Bathrooms: | 0 |
| Bedrooms: | 4 |
Property Description
** four bedroom end town house - must be viewed ** This family home offers spacious accommodation set over three floors, this lovely family home comprises entrance hallway, downstairs Wc, lounge, fitted kitchen, four double bedrooms, jack and jill style shower room, family bathroom, off road parking to the front and garden to the rear with decking. This property must be viewed to appreciate the size and standard of accommodation on offer!
Ground floor
entrance hallway
The property is entered via a double glazed door with window above, carpet to floor, double radiator, power points, telephone points and centre ceiling light.
Downstairs cloakroom 5'2 X 3'1
Low level Wc, hand wash basin, grey vinyl flooring, radiator, power points and centre ceiling light.
Lounge 13'4 X 12'9
This spacious family room benefits from an electric fire with marble effect base, double radiator, power points, french doors to the rear, coving, Tv point, beige carpet and centre ceiling light.
Kitchen/diner - 19'5 X 7'1
The kitchen is fitted with a range of wall and base units in beech laminate with grey speckled roll top work surface, stainless steel sink with mixer taps, built in electric oven and gas hob, stainless steel chimney style extractor fan, splash back tiling in green tiles, integrated fridge freezer, plumbing for washing machine and tumble dryer, power points and spot lights to ceiling.
Landing
Balustrade units with carpeted staircase elevates from the ground floor, an additional staircase elevates to the second-floor accommodation. Internal doors give access to all first-floor bedrooms and the family bathroom and the landing further offers a front facing window, radiator and centre ceiling light.
Master bedroom - 1st floor 14'7 X 13'3
This generous master bedroom has two windows to the rear, radiator, fitted wardrobes and dressing table in beech laminate, storage cupboard housing boiler and further storage cupboard, power points and centre ceiling light.
Bedroom four - 1st floor 12'9 X 7'1
This double bedroom has a window to the front elevation, space to site fitted or freestanding bedroom furniture, radiator, power points and centre ceiling light.
Family bathroom - 1st floor 6'4 X 5'5
The family bathroom has been fitted with a suite comprising a bath with electric shower over, pedestal sink and low level Wc, fully tiled with white/green tiles and silver trim, grey vinyl flooring, radiator and spot lights to the ceiling.
Bedroom two - 2nd floor 13'4 x 13'3
A further double bedroom with two windows to the rear, fitted wardrobes and dressing table in beech laminate, double radiator, power points and centre ceiling light.
Jack and jill style shower room - 2nd floor 6'4 x 6'4
Separate shower cubicle with electric shower, pedestal sink and low level Wc, grey vinyl flooring, tiles walls in grey/white with silver trim, radiator and spot lights to ceiling.
Bedroom three - 2nd floor 13'4 x 13'3
A spacious double bedroom with space to site fitted or freestanding bedroom furniture, two windows to the front, beige carpet, power points, double radiator and centre ceiling light.
Exterior
front
To the front of the property there is off road parking.
Rear
Garden to the rear and decking area.
Property Location
Similar Properties
Town house For Sale Bolton Town house For Sale BL5 Bolton new homes for sale BL5 new homes for sale Flats for sale Bolton Flats To Rent Bolton Flats for sale BL5 Flats to Rent BL5 Bolton estate agents BL5 estate agents



.png)











