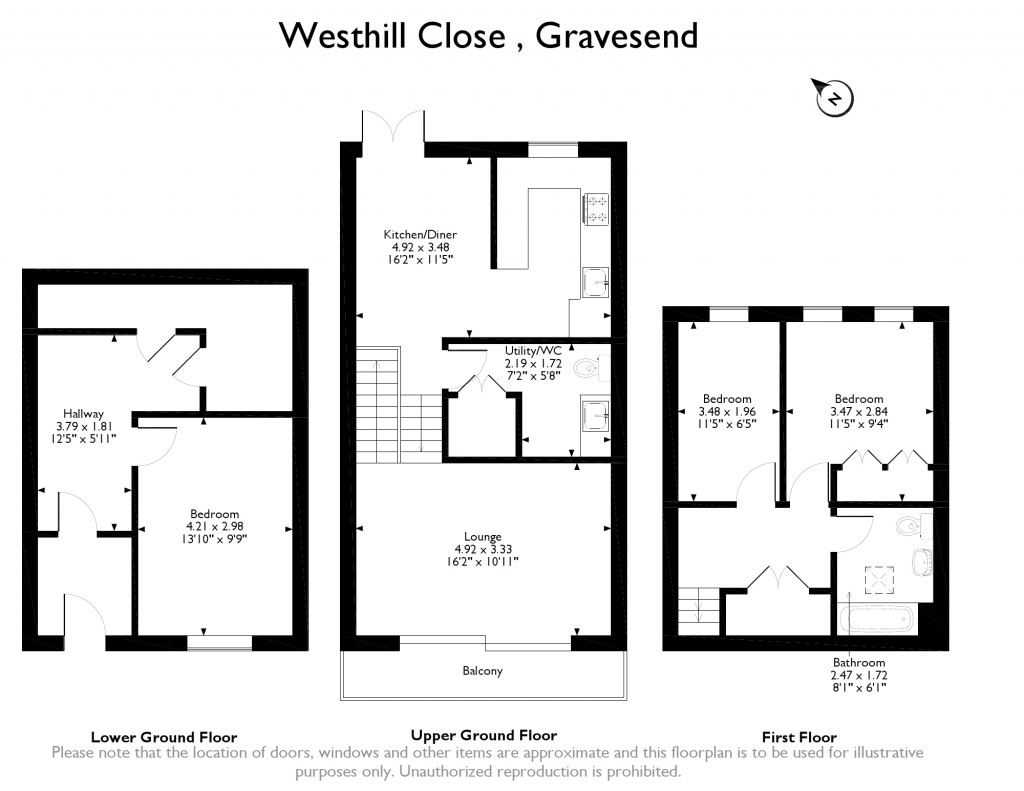3 Bedrooms Town house for sale in Westhill Close, Gravesend DA12 | £ 350,000
Overview
| Price: | £ 350,000 |
|---|---|
| Contract type: | For Sale |
| Type: | Town house |
| County: | Kent |
| Town: | Gravesend |
| Postcode: | DA12 |
| Address: | Westhill Close, Gravesend DA12 |
| Bathrooms: | 2 |
| Bedrooms: | 3 |
Property Description
Split level townhouse for sale, situated in a conservation area within a short walk to the mainline station and local amenities. This property boasts three bedrooms a private courtyard garden, panoramic views from the first-floor balcony and its own garage and parking.
Lower Ground Floor:
Double glazed and upv C door leading from outside to a lobby with black and white vinyl floor tiles, ceiling mounted light fitting, double electrical socket and hot air vent.
Hallway (3.79m x 1.81m including lobby)
Accessed from the lobby, through a glazed partition wall. The floor is laid with black and white vinyl tiles. The hallway houses a central heating thermostat, hot air vent and pendant ceiling light. There is access to a cupboard, housing efficient hot air gas central heating and hot water boiler unit. A full-width storage undercroft is located at the rear of the hallway through a cupboard door.
Bedroom 1 (4.21m x 2.98m)
Leading off the hallway, bedroom 1 has a double glazed UPVC window, four double electrical sockets, fitted carpet, pendant ceiling lamp and a heating vent.
Upper Ground Floor:
Stairs leading to open plan Kitchen and dining room (4.92m x 3.48m)
Kitchen. Ample cupboards and worktops for storage and food preparation. Incorporates a double oven, gas hob, extractor fan and stainless steel sink with mixer tap. The worktop peninsula houses separate fridge and freezer units. A UPVC double glazed window looks out onto the rear garden. The floor is laid with hygienic Vinyl and there are four double sockets one cooker socket and a ceiling mounted strip light.
Dining room. Fitted carpet, three double electrical sockets, pendant light fitting and two heating vents. A UPVC double glazed door gives access to back garden/patio area.
Utility/Laundry Room (2.19m x 1.72m)
A small lobby allows access to a large airing cupboard with hot water tank and ample room for airing and storing clean laundry. The utility/laundry room houses a white porcelain WC, a sink unit with a stainless steel sink and high rise tap and provides a space under a practical worktop for a washing machine. Additionally, there is a fold-away ironing board, and clothes airer, one double electrical socket, ceiling mounted extraction unit, strip light and heating vent.
First floor:
Double height sloping ceilings make this lounge area light and airy. Two double electrical sockets, television aerial socket and hot air vent. Original wood strip flooring. Pendant ceiling light. Full-width UPVC double glazed windows with access to the balcony through sliding doors. Balcony area has a glass and stainless steel railing and fold away awning for sunny days.
Upper First Floor:
Stairs from the lounge lead up to the top level with a large cupboard off the corridor containing the cold water tank and storage. The Upper
First Floor comprises:
Bedroom 2 (3.47m x 2.84m)
Sloping double height ceiling with double glazed UPVC windows front and back. Fitted carpet, built in wardrobe, one double electrical socket and heating vent.
Bedroom 3 (3.48m x 1.96m)
Sloping double height ceiling and double glazed UPVC windows front and back. Fitted carpet, two double electrical sockets and heating vent. Pendant ceiling light fitting.
Bathroom (2.47m x 1.72m)
The addition of a clear dome in the roof makes this a very light room. WC, pedestal wash basin and bath with the addition of an electric shower and glass shower screen.
Outside:
The front of the property is laid to grass with a flowering hedge to one side and there is a small gravelled area with pots of bedding plants.
The courtyard back garden is accessed from the dining room and is laid to slabs complemented with raised beds and potted plants. A small gate gives access to a private back alley.
Parking
The property benefits from its own garage with dedicated parking.
Property Location
Similar Properties
Town house For Sale Gravesend Town house For Sale DA12 Gravesend new homes for sale DA12 new homes for sale Flats for sale Gravesend Flats To Rent Gravesend Flats for sale DA12 Flats to Rent DA12 Gravesend estate agents DA12 estate agents



.png)

