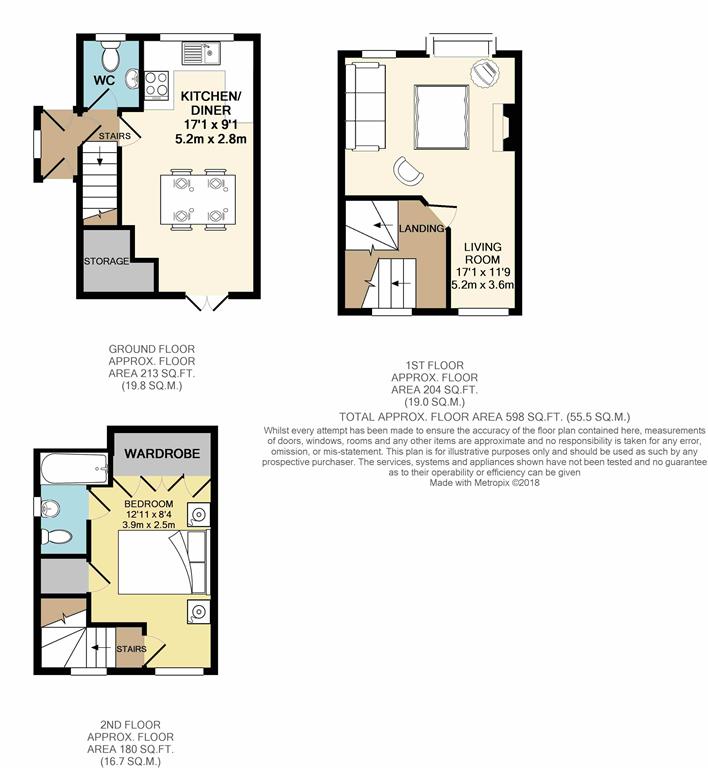1 Bedrooms Town house for sale in Westminster Close, Lodge Moor, Sheffield S10 | £ 170,000
Overview
| Price: | £ 170,000 |
|---|---|
| Contract type: | For Sale |
| Type: | Town house |
| County: | South Yorkshire |
| Town: | Sheffield |
| Postcode: | S10 |
| Address: | Westminster Close, Lodge Moor, Sheffield S10 |
| Bathrooms: | 0 |
| Bedrooms: | 1 |
Property Description
Hunters are pleased to bring to market this well presented one bedroom town house situated on a quiet cul-de-sac located close to Lodge Moor shops and regular transport links in to the City centre. The property also lies close to the Peak District National Park, Suitable for downsizing, a single person, or for a couple wishing to get onto the property ladder. Having accommodation over three floors, the property comprises a porch with access to an inner lobby with access to a ground floor W.C and a dining kitchen. To the first floor there is a living room while the second floor has a bedroom and bathroom. Externally there are two off street parking spaces and a low maintenance lawned garden.
Porch
With two UPVC double glazed external doors, a matching UPVC window and internal door leading to the internal lobby.
Lobby
Having a central heating radiator, stairs to the first floor landing, and access to the ground floor W.C and dining kitchen.
W.C
With a front facing UPVC double glazed window, a central heating radiator, low flush W.C, pedestal wash hand basin and fitted mirrored cupboard.
Dining kitchen
2.77m (9' 1") X 5.21m (17' 1")
The spacious dining kitchen has a front facing UPVC double glazed window and a set of matching double doors that lead out to the rear garden. The kitchen are briefly comprises a range of matching wall and base units with a complementary worktop that incorporates a stainless steel sink unit, there is also space for a free standing electric oven and fridge freezer along with a plumbing point for a washing machine and dishwasher. To the dining area there is a double central heating radiator and a useful under stairs cupboard that houses the central heating boiler.
First floor landing
Having a double central heating radiator, a rear facing UPVC double glazed window and stairs rising to the second floor.
Living room
3.58m (11' 9") X 5.21m (17' 1")
The well appointed living room has two front fancing UPVC double glazed windows an one rear facing window along with two double central heating radiators, a television aerial point and a feature gas fire.
2nd floor landing
With a rear facing UPVC double glazed window.
Bedroom
2.54m (8' 4") X 3.94m (12' 11")
Having a rear facing double glazed window and a central heating radiator, there is also a set of built in wardrobes allowing for ample hanging space, there is also a further built in cupboard housing the hot water cylinder and allowing for extra storage.
Bathroom
1.47m (4' 10") X 2.11m (6' 11")
Located off the bedroom, the white suite comprises a bath with electric shower over, there is also a low flush W.C. A pedestal wash hand basin, a central heating radiator and two fitted mirrors.
External
To the front of the property there is a driveway allowing parking for two cars while to the rear of the property there is a mature lawned garden with a small patio, planting beds to the edges, shed and an external tap.
Tenure
We have been informed by the current owners that the property is freehold.
Property Location
Similar Properties
Town house For Sale Sheffield Town house For Sale S10 Sheffield new homes for sale S10 new homes for sale Flats for sale Sheffield Flats To Rent Sheffield Flats for sale S10 Flats to Rent S10 Sheffield estate agents S10 estate agents



.png)











