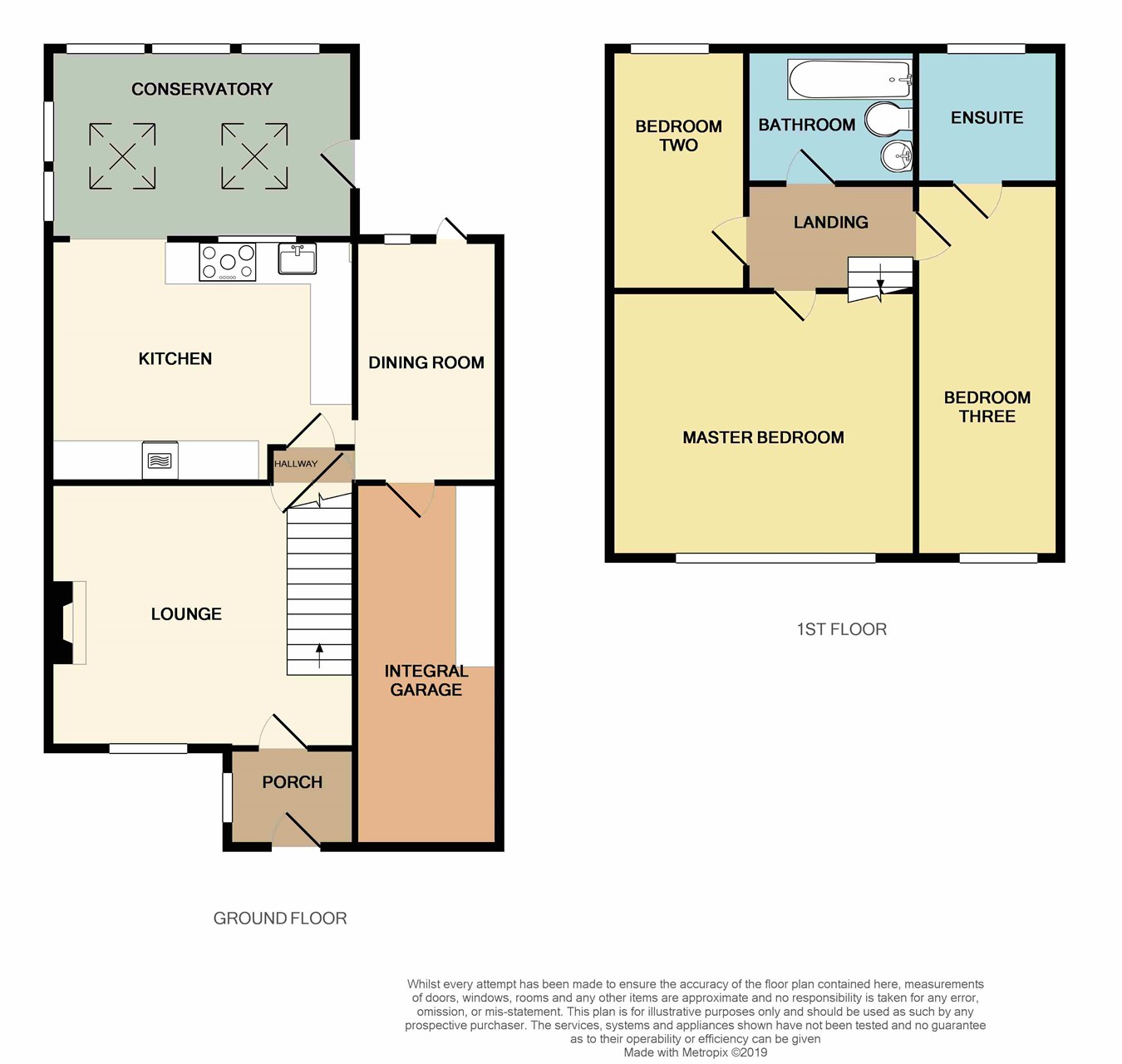3 Bedrooms Town house for sale in Wheatfield Close, Bury BL9 | £ 200,000
Overview
| Price: | £ 200,000 |
|---|---|
| Contract type: | For Sale |
| Type: | Town house |
| County: | Greater Manchester |
| Town: | Bury |
| Postcode: | BL9 |
| Address: | Wheatfield Close, Bury BL9 |
| Bathrooms: | 0 |
| Bedrooms: | 3 |
Property Description
Beautifully presented and extended three bedroom Quasi Semi home situated on a cul-de-sac. Accommodation briefly comprises of entrance hall, lounge with modern fitted gas fire, kitchen with a range of high gloss wall and base units, polished granite worktops and splash backs, integrated Fridge and freezer and dishwasher. To the rear a generous conservatory offering dining space and second reception area, three good sized bedrooms, bedroom two has en-suite and a family bathroom completes the property. The property offers an excellent tiered garden to the rear and a driveway to the front of the property. Further benefits from gas central heating system and double glazed. There is an integral garage which has been converted to a utility room housing the laundry facilities and providing the necessary storage for the property. The garage has a remotely operated roller door. Internal viewing is a must to appreciate the condition and size of the property on offer.
Lounge
13' 5" x 13' 10" (4.09m x 4.22m) Double glazed window to the front aspect, radiator, neutral decor, feature gas fire and open plan staircase to the first floor.
Sitting room
11' 1" x 6' 10" (3.38m x 2.08m) Double glazed uPVC door leading to rear garden, neutral decor, radiator, door leading to the garage.
Kitchen
13' 9" x 8' 0" (4.19m x 2.44m) Range of high gloss wall and base units, granite worktop over, radiator, neutral decor, integrated fridge and freezer and dishwasher, electric hob and double oven.
Conservatory
13' 0" x 10' 1" (3.96m x 3.07m) Double glazed windows and uPVC door to the rear garden, radiator, neutral decor. The conservatory roof has recently been changed to a new tapco slate roof with Velux windows, transforming what was a seasonal space to a fully functioning family room with brand new blinds.
First floor landing
Carpet and neutral decor
Master bedroom
11' 10" x 10' 8" (3.61m x 3.25m) Double bedroom with double glazed window to the front aspect, radiator and fitted wardrobes. Loft hatch with pull down ladder, boarded loft with light.
Bedroom two
14' 0" x 6' 9" (4.27m x 2.06m) Double glazed window, neutral decor, carpet, radiator. Door to en-suite.
En-suite
Tiled floor to ceiling, radiator, walk in shower and white wc and wash hand basin.
Bedroom three
9' 8" x 8' 1" (2.95m x 2.46m) Double glazed window, neutral decor, carpet, radiator, door to en-suite.
Family bathroom
5' 5" x 6' 8" (1.65m x 2.03m) Tiled floor to ceiling, radiator, bath with overhead shower and white wc and wash hand basin.
Gardens & garage
To the front there is a block paved driveway providing off road parking and access to the garage. The garage has been converted to a utility room housing the laundry facilities and providing the necessary storage and has a remotely operated roller door. To the rear the garden is tiered with patio area and astro turfed.
Property Location
Similar Properties
Town house For Sale Bury Town house For Sale BL9 Bury new homes for sale BL9 new homes for sale Flats for sale Bury Flats To Rent Bury Flats for sale BL9 Flats to Rent BL9 Bury estate agents BL9 estate agents



.png)











