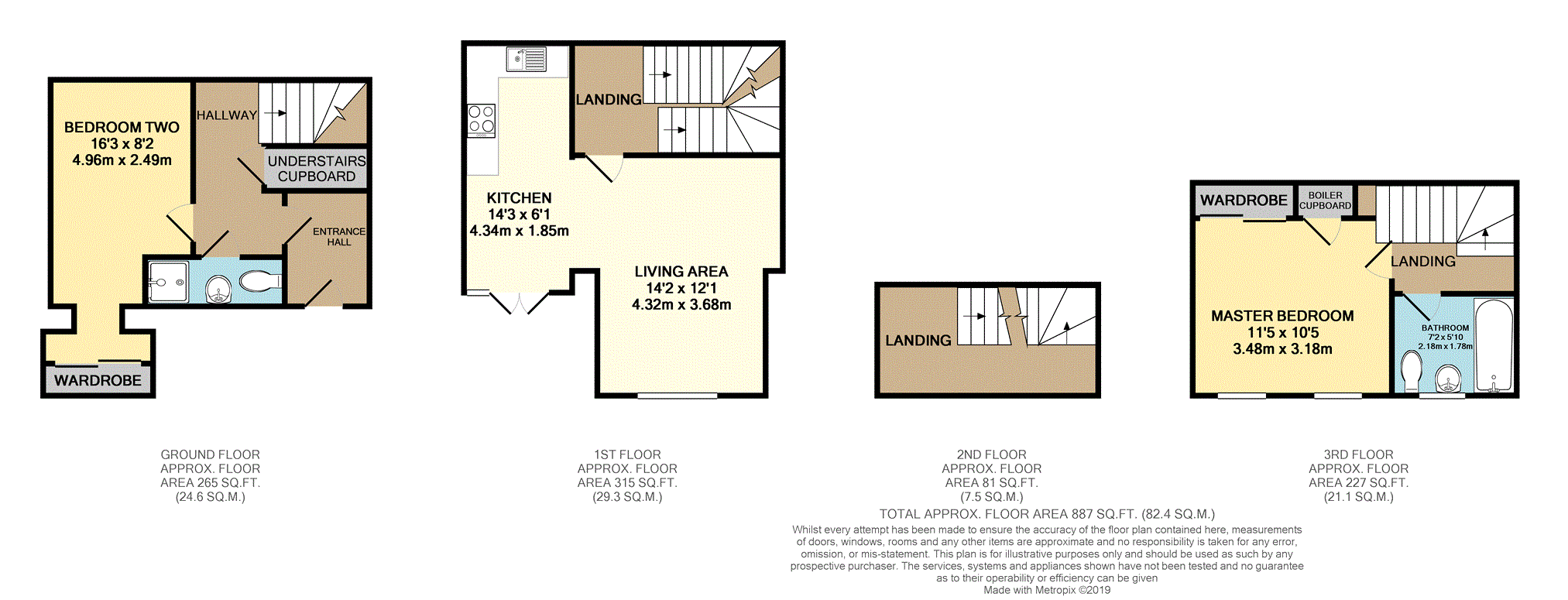2 Bedrooms Town house for sale in Wheatsheaf Court, Knighton Fields LE2 | £ 192,000
Overview
| Price: | £ 192,000 |
|---|---|
| Contract type: | For Sale |
| Type: | Town house |
| County: | Leicestershire |
| Town: | Leicester |
| Postcode: | LE2 |
| Address: | Wheatsheaf Court, Knighton Fields LE2 |
| Bathrooms: | 2 |
| Bedrooms: | 2 |
Property Description
A Property to impress. This stylish and recently developed, two-bedroom town house situated in the former Wheatsheaf Works Boot and Shoe Factory set in the popular suburb of Knighton Fields in Leicester. This spacious property offers sleek and modern accommodation over three storeys with high ceilings and contemporary features, including two double bedrooms, a shower room and an additional bathroom, a sun drenched and low maintenance court yard garden, and secure underground parking, making this an ideal first time buy. This property is a must view to appreciate the position and the overall finish and space of the accommodation on offer, you'll not be disappointed.
This recently redeveloped mid-town house offers flexible living accommodation over three storeys with high quality fixtures and fittings throughout. On the ground floor there is an entrance porch, inner hallway, bedroom with built in wardrobes and a shower room. On the first floor there is a stylish, open plan living kitchen offering a range of integrated appliances, high ceilings and French style patio doors opening on to the court yard garden. The second floor accommodation accessed via two flights of stairs can be found with a landing, the master bedroom having built-in wardrobes and a bathroom. Outside there is a low-maintenance courtyard garden accessed via the first floor with an artificial lawn area and an underground secure carpark.
The former Wheatsheaf Works Boot and Shoe Factory was built in 1891, and at the time was the largest shoe factory in the world, owned by the Co-operative Wholesale Society, it supplied a wealth of employment opportunities in Leicester. Situated in Knighton Fields, this property is ideally positioned within convenient access to a range of amenities including well serviced bus routes to nearby Leicester city centre and Leicester University, the Leicester Royal Infirmary hospital, local schooling, shops, supermarkets and convenience stores.
Entrance Hall
Composite door to front, radiator and tiled flooring.
Hallway
Radiator, under stairs storage cupboard with plumbing for a washing machine and stairs leading to the first floor.
Shower Room
Comprising of a tiled shower cubicle, low level WC, wash basin with mixer tap, complimentary wall and floor tiling, shaving point, heated towel rail and extractor fan.
Bedroom Two
13'0" plus recess x 8'2" max
Built-in wardrobes and radiator.
First Floor Landing
Radiator, security intercom system and stairs leading to the second floor.
Living Area
14'2" x 10'11" max
Double glazed window to front and two radiators.
Kitchen
Opening up from the living area with wall and base units having roll top work surfaces, integrated oven and electric hob with extractor fan and hood over, integrated fridge, freezer and dishwasher, floor tiling, spot lighting, double glazed window to front, radiator and double glazed French style patio doors opening on to the private garden.
Second Floor Landing
Radiator and stairs leading to the third floor.
Third Floor Landing
Radiator and access to:
Bathroom
Comprising of a bath with mixer tap and shower attachment, low level WC, wash basin with mixer tap, complimentary wall and floor tiling, double glazed window to front, heated towel rail, shaving point and extractor fan.
Master Bedroom
11'5" x 10'5"
Two double glazed windows to front, radiator, built-in wardrobes and a boiler cupboard.
Garden
The court yard garden is accessed via the first floor accommodation and has an artificial lawn area with a timber fence surrounding, garden shed and a gateway giving access to a communal roof top garden.
Underground Parking
Secure allocated parking for one car standing accessed via security electric gates.
Lease Information
The following lease information should be varified by a chosen conveyancer:
Lease Length: 125 years from 2015
Service Charge: £69.00 per month
Ground Rent: £250.00 per year
Property Location
Similar Properties
Town house For Sale Leicester Town house For Sale LE2 Leicester new homes for sale LE2 new homes for sale Flats for sale Leicester Flats To Rent Leicester Flats for sale LE2 Flats to Rent LE2 Leicester estate agents LE2 estate agents



.png)











