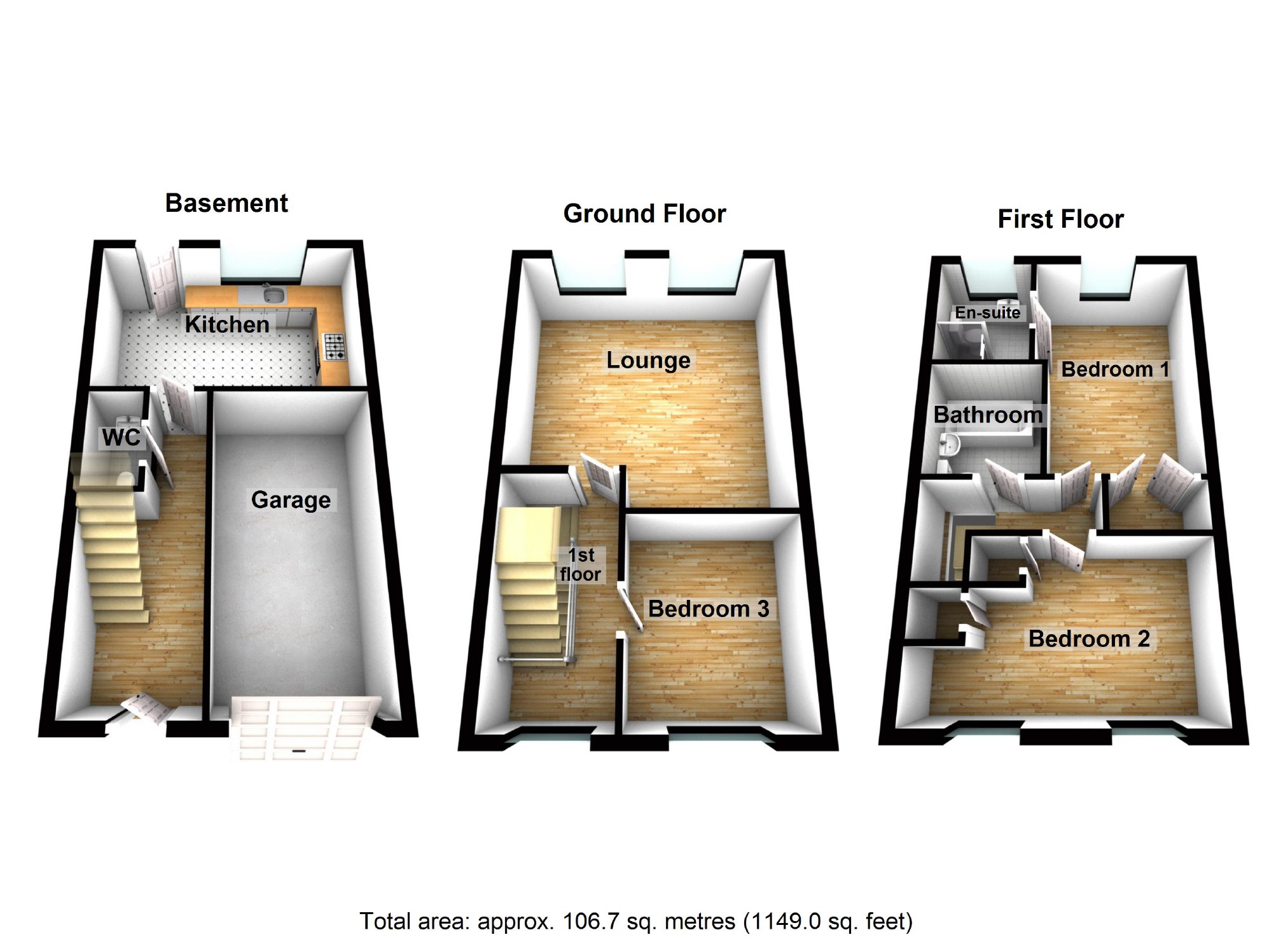3 Bedrooms Town house for sale in Whernside Drive, Great Ashby, Stevenage, Herts SG1 | £ 329,995
Overview
| Price: | £ 329,995 |
|---|---|
| Contract type: | For Sale |
| Type: | Town house |
| County: | Hertfordshire |
| Town: | Stevenage |
| Postcode: | SG1 |
| Address: | Whernside Drive, Great Ashby, Stevenage, Herts SG1 |
| Bathrooms: | 2 |
| Bedrooms: | 3 |
Property Description
Geoffrey Matthew Are Delighted To Be Able To Offer For Sale This Spacious Three Bedroom Town House, Situated In The Ever Popular Great Ashby Development, Which Is Made Up Of An Array Modern Property Types, The Local Area Offers A Convenient Selection Of Amenities And An Excellent Local Primary School With Several Others Within Walking Distance, Whilst Also Benefitting From The Surrounding Woodlands And Park Land. Internally The Property Offers Very Generous Accommodation And Includes A Modern Fitted Kitchen/Diner, Generous Lounge, Good Size Bedrooms, Downstairs Cloakroom, Bathroom & En-Suite. Externally There Is A Re-Landscaped Easy Maintenance Rear Garden And Integrated Garage. Offered chain free!
Entrance Hall
With access via a white composite door with two upper window lights, ceramic tiled flooring and a single panel radiator with radiator cover.
Downstairs Cloakroom
Fitted with a close coupled WC, hand wash basin with pedestal, splash back, extractor fan, and inset lighting.
Kitchen/Diner (15'x 9'6'' (4.57m x 2.90m))
A spacious kitchen/diner situated to the rear of the house, and fitted with an excellent selection of Pear wood effect wall, base and drawer units, finished with brushed chrome handles, roll edge work tops with an inset one and half bowl stainless steel sink with a chrome mixer tap over, integrated dishwasher and fridge freezer, under counter space for a washing machine, and a stainless steel double width stainless steel Hotpoint Range style cooker with a stainless steel chimney style cooker hood, tiled splash backs, ceramic tiled flooring, a UPVC double glazed window to the rear aspect, ample dining space and a partially glazed door giving access to the rear garden.
Stairs To The First Floor Landing
With a UPVC double glazed window to the front aspect, handrail, single panel radiator and doors to first accommodation.
Lounge (15'8''x 15' (4.78m x 4.57m))
Situated on the first floor to the rear aspect this good size lounge comprises of two UPVC double glazed windows, single and double panelled radiators, TV and media points.
Bedroom 3: (10'x 8'8'' (3.05m x 2.64m))
A good size single bedroom with a UPVC double glazed window to the front aspect and a single panel radiator.
Stairs To The Second Floor
With access to the loft space and doors to the remainder of the accommodation.
Bedroom 1: (15'4''x 12' (4.67m x 3.66m))
A double bedroom situated to the rear of the property with a UPVC double glazed window to the rear aspect, treble width wardrobes and TV aerial point, door to :-
En-Suite
Fitted with a fully enclosed corner shower cubicle with a wall mounted shower, a close couple WC with chrome push button flush, hand wash basin and pedestal with chrome mixer tap, partially tiled walls, electric shaving point, a frosted UPVC double glazed window, inset lighting and an extractor fan.
Bedroom 2: (15'1''x 10'3'' (4.60m x 3.12m))
Again a double bedroom situated to the front aspect, with two UPVC double glazed windows, single panel radiator, built in storage cupboard and an airing cupboard.
Family Bathroom
Fitted with a panel surround bath and shower screen, hand wash basin with pedestal and chrome mixer tap, a close couple WC with chrome push button flush, electric shaving power point, inset lighting, partially tiled walls with decorative mosaic border.
Rear Garden
An easy maintenance re-landscaped rear garden with a central artificial lawn area, a paved patio, gated side access, a rear circular terrace with york stone raised planters/ seating.
Garage
With an up and over garage door and power. Drive to front for two cars.
These particulars are believed to be correct but their accuracy is not guaranteed. They do not constitute any part of an offer or contract and no responsibility is taken for any error, omission or statement in these particulars by geoffrey matthew estates Ltd. Please note that any Floor Plans are not to scale and represent a guide only.
Property Location
Similar Properties
Town house For Sale Stevenage Town house For Sale SG1 Stevenage new homes for sale SG1 new homes for sale Flats for sale Stevenage Flats To Rent Stevenage Flats for sale SG1 Flats to Rent SG1 Stevenage estate agents SG1 estate agents



.png)
