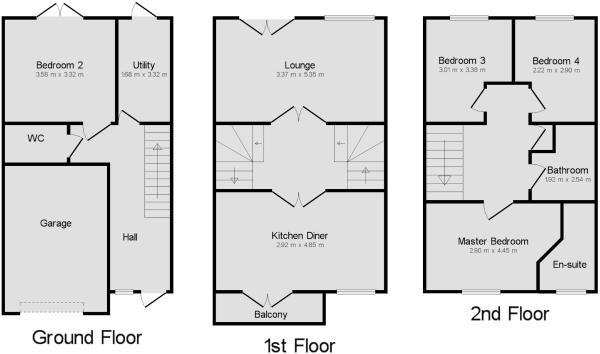4 Bedrooms Town house for sale in Willowherb Road, Lyde Green, Bristol BS16 | £ 325,000
Overview
| Price: | £ 325,000 |
|---|---|
| Contract type: | For Sale |
| Type: | Town house |
| County: | Bristol |
| Town: | Bristol |
| Postcode: | BS16 |
| Address: | Willowherb Road, Lyde Green, Bristol BS16 |
| Bathrooms: | 0 |
| Bedrooms: | 4 |
Property Description
Hunters are delighted to offer for sale this very well presented semi-detached Town House located within the sought after Lyde Green development. The property is handily placed a short walk to Lyde Green Primary school and the Park & Ride for the Metrobus service. The development is also well serviced for the amenities of nearby Emersons Green with the local retail park with it's array of shops being in close walking distance.
Constructed only 5 years ago by the builder Charles Church the property is cleverly designed to create a large amount of living space which is displayed over 3 floors. The well presented accommodation comprises to the ground floor: Entrance hall, utility, cloakroom and bedroom four. To the first floor can be found a large lounge with Juliet balcony that over looks the garden and a kitchen/diner with French doors leading out to a balcony with ample seating space. A turning staircase leads to the second floor which consists of 2 double size bedrooms and a single size bedroom, master en-suite shower room and a family bathroom.
The property further benefits from having: Double glazing, gas central heating, a well tended lawn rear garden with patio, a 2 car driveway and a large single integral garage.
Entrance hall
Access via an opaque double glazed door, UPVC double glazed window to front, telephone point, radiator, under stair recess, stairs rising to first floor, courtesy door to garage, doors to all ground floor rooms.
Cloakroom
Close coupled W.C, pedestal wash hand basin, tiled splash backs, radiator, extractor fan.
Utility room
3.33m (10' 11") x 1.68m (5' 6")
UPVC double glazed door leading out to rear garden, white high gloss base units, laminate roll edged work top, with matching splash back, single stainless steel sink bowl unit with mixer tap, space and plumbing for washing machine, radiator, extractor fan.
Bedroom four/family room
3.58m (11' 9") x 3.33m (10' 11")
Double glazed Bi-folding doors leading out to rear garden, radiator.
First floor accommodation:
Landing
Spindled balustrade, double radiator, built in under stair storage cupboard, stairs rising to second floor, door to kitchen, double doors leading to lounge.
Lounge
5.33m (17' 6") x 3.35m (11' 0")
UPVC double glazed window to rear, UPVC double glazed french doors out to Juliet balcony, TV point, double radiator.
Kitchen/diner
5.33m (17' 6") x 3.25m (10' 8") (widest point)
UPVC double glazed window to front, range of white high gloss wall and base units, laminate roll edged work top with matching splash back and incorporating a 1 1/2 stainless steel sink bowl unit with mixer tap, built in aeg stainless steel electric double oven and gas hob, extractor fan hood, space and plumbing for dish washer, double radiator, UPVC double glazed French doors leading out to Balcony.
Balcony
Laid to decking, enclosed by glass balustrade.
Second floor accommodation:
Landing
Built in cupboard, spindled balustrade, doors leading to:
Bedroom one
4.44m (14' 7") x 2.90m (9' 6")
UPVC double glazed window to front, radiator, door leading to:
En-suite
Opaque UPVC double glazed window to front, white suite comprising: Pedestal wash hand basin, close coupled W.C, large shower cubicle housing a mains controlled shower cubicle, tiled splash backs, radiator, extractor fan.
Bedroom two
3.38m (11' 1") x 3.02m (9' 11")
UPVC double glazed window to rear, loft hatch, radiator.
Bedroom three
2.90m (9' 6") x 2.21m (7' 3")
UPVC double glazed window to rear, radiator.
Bathroom
White suite comprising: Twin gripped panelled bath with tap/shower mixer attachment over, pedestal wash hand basin, close coupled W.C, extractor fan, radiator, part tiled walls.
Outside:
Rear garden
Laid mainly to lawn with patio providing seating space, plant/shrub borders, security light, side gated access, enclosed by boundary fencing.
Front of property
driveway laid to tarmac providing 2 off street parking spaces, area laid to lawn, paved pathway to entrance, security light to front of property, electric and gas meter cupboards, enclosed by boundary wall and railings.
Garage
6.05m (19' 10") 3.07m (10' 1")
Large single integrated garage, up and over door, power and light.
Property Location
Similar Properties
Town house For Sale Bristol Town house For Sale BS16 Bristol new homes for sale BS16 new homes for sale Flats for sale Bristol Flats To Rent Bristol Flats for sale BS16 Flats to Rent BS16 Bristol estate agents BS16 estate agents



.png)











