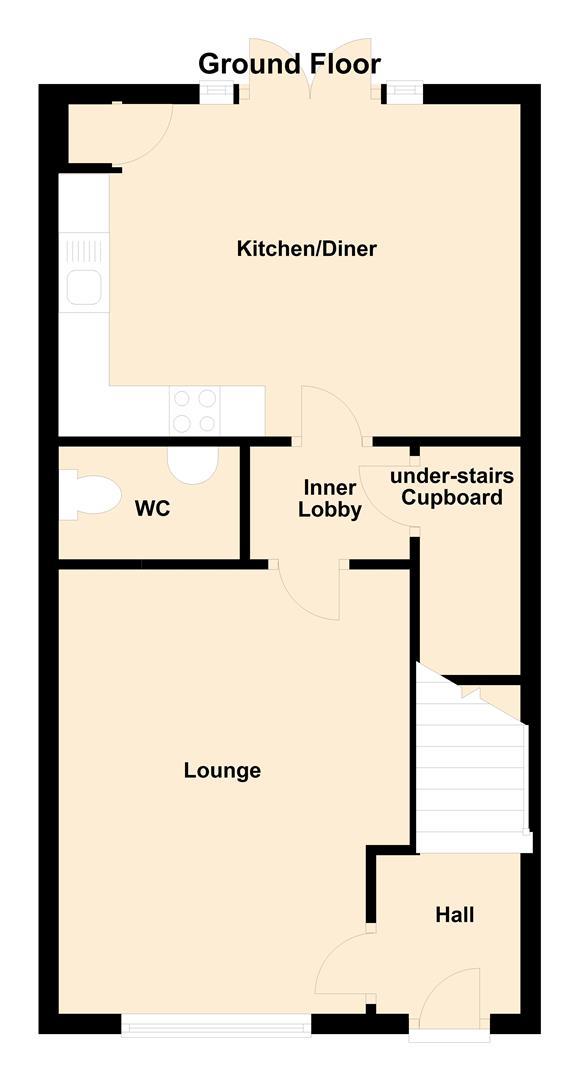3 Bedrooms Town house for sale in Windmill Crescent, East Leake, Loughborough LE12 | £ 71,750
Overview
| Price: | £ 71,750 |
|---|---|
| Contract type: | For Sale |
| Type: | Town house |
| County: | Leicestershire |
| Town: | Loughborough |
| Postcode: | LE12 |
| Address: | Windmill Crescent, East Leake, Loughborough LE12 |
| Bathrooms: | 1 |
| Bedrooms: | 3 |
Property Description
This well presented three bed mid town house is available on a shared ownership basis with a 35% minimum share. The asking price of £71,750 is for a 35% share but a higher % share could be purchased if affordability allows. Any purchaser buying the shared ownership option will have to pass Metropolitans criteria, further information is available from the sales team.
The accommodation itself has a deceptively spacious layout and incorporates a full with kitchen diner along with impressive bedroom accommodation at first floor. The full layout in brief comprises of hall, lounge, inner hallway with under stairs cupboard and separate WC, full width kitchen diner which faces due West. At first floor there are three good sized bedrooms, two doubles and an impressive sized third and three piece family bathroom. To the front there are two allocated car parking spaces whilst the rear garden is paved and lawned. The design of this property is part of the Redrow Heritage collection and therefore it has quality integrated appliances including aeg integrated oven and hob. This property is offered for sale with no upward chain.
Accommodation
Composite front entrance door with central obscure glass double glazed panel that affords natural lighting and access to the hall.
Hall
With neutral wall decoration, wall mounted modern electric circuit breaker, double electrical socket, telephone point and digital central heating control for the ground floor accommodation.
Lounge (4.39m x 3.56m (14'5 x 11'8))
The spacious lounge has an East facing front elevation uPVC double glazed window with two side hung openings and two top hung respectively providing ventilation. There is a radiator with temperature control, predominantly neutral wall decoration with contrasting feature wall, recess for furniture, multiple electrical sockets, a bank of connections for TV and telephone ( Broadband plate is fitted ). Door through to the inner halllway.
Inner Hallway
Providing access to the understairs cupboard which is useful for storage purposes, opposite is the WC.
Wc
The WC comprises of a two piece suite consisting of pedestal wash hand basin with tiled splashbacks, low level WC with dual flush facility and radiator with temperature control.
Kitchen Diner (4.60m x 3.30m (15'1 x 10'10))
Impressively the kitchen diner spans the full width of the property and its West aspect makes for a light and airy space in the afternoon. To the kitchen area there are roll top work surfaces with matching splash backs, stainless steel sink unit with mixer tap over. Integrated appliances include an aeg four ring gas hob with extractor hood above and electric oven beneath, there is then space for a fridge freezer, plumbing for automatic washing machine and dishwasher. There is a range of base and eye-level units for storage. To the dining area there is a pair of double doors out to the garden with fixed panels adjacent, double radiator further electrical sockets and TV aerial connection.
Stairs lead from the hall to the first floor landing.
Landing
With uniform spindle balustrade contrasting stained wood banister, roof space acecss hatch, double electrical socket and radiator with temperature control.
Bedroom One (4.37m x 3.07m (14'4 x 10'1))
The main bedroom has an East facing front elevation window with single sided hung opening, built in wardrobes comprise of one double and one single having rail and shelving within, neutral wall decoration and contrasting single feature wall, multiple electrical sockets.
Bedroom Two (4.67m x 2.44m (15'4 x 8'))
The second double bedroom has a rear elevation double glazed West facing window with view over the patio and lawned garden beneath, this is an impressive guest bedroom, radiator with temperature control, nicely presented.
Bedroom Three (3.35m x 2.08m (11' x 6'10))
The third bedroom is again nicely proportioned having a rear elevation double glazed side hung opening West facing window, neutral wall decoration, multiple electrical sockets and telephone point.
Bathroom
A three piece suite consisting of bath with mains shower over, pedestal wash hand basin both with tiled splash backs, low level WC with dual flush capability, front elevation obscure glass double glazed window with side hung opening, ceiling mounted extractor and dual voltage electric shaver point.
Outside Front
There are two parking spaces directly outside the property, then a paved path to the side of these leads to the front entrance door, there are shrubs beneath the lounge window.
Outside Rear
There is a paved patio beyond the dining section of the kitchen then a lawned section beyond this, a paved path leads up to the rear and there is a gate for access. The garden is not overlooked from beyond.
To Find The Property
From East Leake village centre proceed along the Main Street towards Costock, go past Sarsons garage and shortly afterwards turn right into Meeting House Close. Follow the road to the top and turn right into Windmill Crescent where the property is situated on the right hand side as identified by the agents 'For Sale' board.
Services, Tenure, Council Tax Information
All mains services are available and connected to the property which is gas centrally heated. Tenure is leasehold if buying it on a shared ownership basis with a shared ownership of 35% minimum available. If buying a 35% share the current rent is £354.24 pcm.
Rushcliffe Borough Council, tax band C.
Property Location
Similar Properties
Town house For Sale Loughborough Town house For Sale LE12 Loughborough new homes for sale LE12 new homes for sale Flats for sale Loughborough Flats To Rent Loughborough Flats for sale LE12 Flats to Rent LE12 Loughborough estate agents LE12 estate agents



.png)
