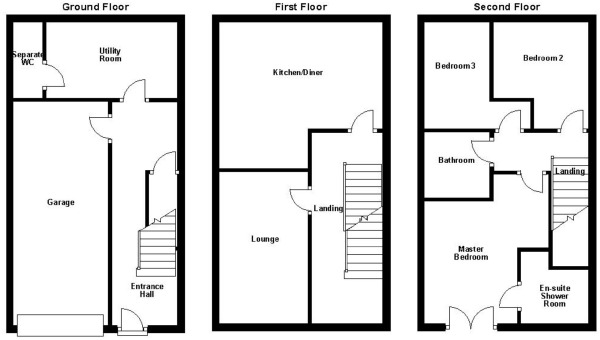3 Bedrooms Town house for sale in Windmill Terrace, Berry Brow, Huddersfield HD4 | £ 175,000
Overview
| Price: | £ 175,000 |
|---|---|
| Contract type: | For Sale |
| Type: | Town house |
| County: | West Yorkshire |
| Town: | Huddersfield |
| Postcode: | HD4 |
| Address: | Windmill Terrace, Berry Brow, Huddersfield HD4 |
| Bathrooms: | 2 |
| Bedrooms: | 3 |
Property Description
An impeccable three bedroom town house set over three floors providing substantial living accommodation. The ground floor offers an integral garage with a good size utility room and separate WC. To the first floor is a fabulous dining kitchen with a beautifully styled lounge. The second floor houses a master bedroom with en-suite and a further two bedrooms with house bathroom. Complete with rear garden and off-road parking.
Entrance An elegant hallway having an open-plan staircase rising to the first floor. Deep fitted cupboards provide useful storage. Doors open to the garage and utility room.
Utility 11' 6" x 6' 7" (3.51m x 2.01m) approx. A sizeable utility room housing modern units with plumbing for a washing machine and area for a tumble-dryer and tall fridge/freezer. A door accesses the downstairs WC comprising a modern two-piece suite.
Garage 20' 6" x 8' 8" (6.25m x 2.64m) approx. A generously sized integral garage with power and light supply.
Lounge 17' 4" x 15' 2" (5.28m x 4.62m) approx. A light and airy lounge courtesy of two double glazed windows, together with a contemporary wall-mounted electric fire. This is a beautifully styled lounge perfect for sitting and relaxing. The open-plan stairs rise to the second floor.
Dining kitchen 15' 1" x 2' 11" (4.6m x 0.89m) approx. A fabulous dining kitchen having modern, cream gloss wall and base units with a built-in oven and gas hob over with integrated dishwasher and area for an American-style fridge/freezer. A table and chairs sit happily within this space creating a wonderful area for entertaining. Also boasting beautiful modern décor. A door leads out to the rear garden.
Master bedroom 11' 1" x 12' (3.38m x 3.66m) approx. A magnificent master bedroom tastefully styled with feature Juliette balcony which allows plenty of natural light to cascade through the room. A door opens to the en-suite that comprises a corner shower, wash basin with vanity unit below and low-level WC. The Velux skylight also gives natural light.
Bedroom two 10' x 8' 4" (3.05m x 2.54m) approx. A good size single bedroom situated towards the rear of the property. The double glazed window frames attractive views.
Bedroom three 9' 11" x 6' 5" (3.02m x 1.96m) approx. This bedroom is beautifully styled and enjoys views to the rear of the property.
Bathroom A modern three-piece bathroom suite comprising panelled bath, shower over with glass screen, wash basin and low-level WC.
Rear Having an enclosed rear low-maintenance garden, perfect for summer gatherings.
Front A driveway provides that essential off-road parking.
Property Location
Similar Properties
Town house For Sale Huddersfield Town house For Sale HD4 Huddersfield new homes for sale HD4 new homes for sale Flats for sale Huddersfield Flats To Rent Huddersfield Flats for sale HD4 Flats to Rent HD4 Huddersfield estate agents HD4 estate agents



.png)








