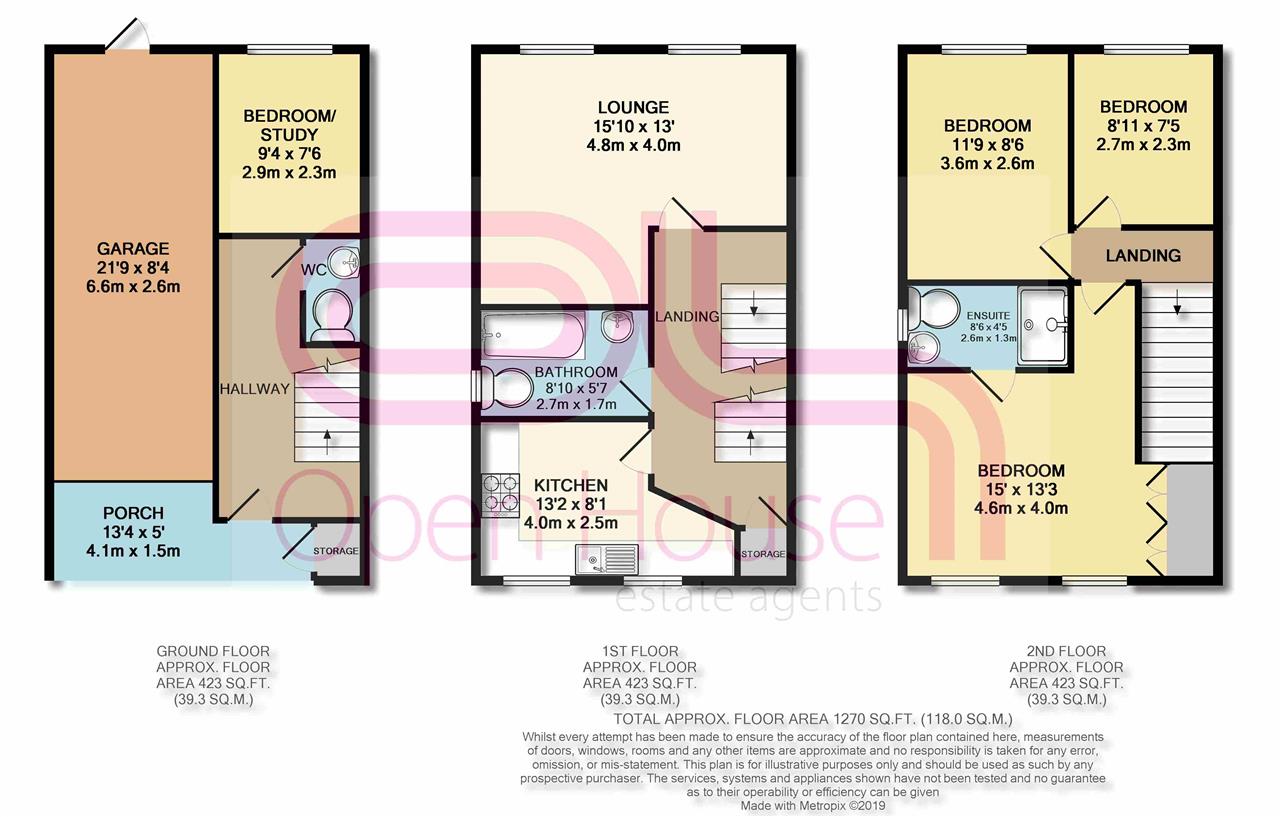4 Bedrooms Town house for sale in Wisteria Way, Nuneaton CV10 | £ 200,000
Overview
| Price: | £ 200,000 |
|---|---|
| Contract type: | For Sale |
| Type: | Town house |
| County: | Warwickshire |
| Town: | Nuneaton |
| Postcode: | CV10 |
| Address: | Wisteria Way, Nuneaton CV10 |
| Bathrooms: | 1 |
| Bedrooms: | 4 |
Property Description
A four bedroom three storey semi-detached home located on Wisteria Way, within the popular Bermuda Park development. The property briefly comprises an entrance hall, lounge, downstairs bedroom/office, lounge, kitchen, three double bedrooms (with en-suite to master) and a family bathroom.
Bermuda Park is ideally located for those who need access to the A444/M6 etc... George Elliott Hospital can be accessed on foot, as can the adjacent business park. The property benefits from gas central heating, double glazing, 2/3 boarded loft with light and electrical sockets, off-road parking and an integrated rear garage. Both front and rear gardens are low maintenance with gravel to the front, and artificial grass to the rear.
Frontage
With off-road parking, gravelled front garden and access to the garage via an up and over garage door.
Entrance Hall (2.29m max (7' 6") x 4.37m (14' 4"))
With wooden floor, radiator, and stairs leading to the first floor.
WC (0.96m (3' 2") x 1.68m (5' 6"))
With carpeted floor, white wash basin with chrome fittings, and white low level flush toilet with chrome fittings.
Bedroom/Study (2.30m (7' 6") x 2.87m (9' 5"))
With carpeted floor, radiator, electrical sockets and UPVC double glazed window.
Integral Garage (2.55m (8' 4") x 6.64m (21' 9"))
With up and over garage door, lighting, power, and access to the rear garden via a wood glazed door. The central heating boiler is also located here.
First Floor Landing (1.90m max (6' 3") x 4.70m max (15' 5"))
With carpeted floor, electrical sockets, radiator, storage room and access to the second floor.
Lounge (4.85m (15' 11") x 3.93m max (12' 11"))
With solid oak wood flooring, two UPVC double glazed windows, radiator, electrical sockets and TV connections.
Bathroom (2.70m (8' 10") x 1.71m (5' 7"))
With tiled flooring, UPVC double glazed window with privacy glass, a white low level flush toilet with chrome fittings, white bath with matching side panel and chrome fittings, and a white pedestal wash basin with chrome fittings.
Kitchen (4.00m (13' 1") x 2.50m (8' 2"))
With laminate tile effect flooring and a range of gloss white wall and floor units, seated beneath a roll edged work surface. There is a stainless steel sink with drainer, integrated washing machine, integrated fridge, gas hob, electric oven, concealed extractor, and two UPVC double glazed windows.
Bedroom (2.25m (7' 5") x 2.74m (9' 0"))
With carpeted floor, radiator, electrical sockets and UPVC double glazed window.
Bedroom (2.58m (8' 6") x 3.58m (11' 9"))
With carpeted floor, radiator, electrical sockets and UPVC double glazed window.
Master Bedroom (4.25m max (13' 11") x 4.55m max (14' 11"))
With carpeted floor, radiator, electrical sockets, built in double wardrobes and two UPVC double glazed windows.
En-Suite
With tiled flooring, radiator, UPVC double glazed window with privacy glass, white pedestal wash basin with chrome fittings, white low level flush toilet with chrome fittings, and shower cubicle with glass shower screen and shower.
Garden
A low maintenance rear garden with artificial grass, patio area and timber fence to the boundaries.
Property Location
Similar Properties
Town house For Sale Nuneaton Town house For Sale CV10 Nuneaton new homes for sale CV10 new homes for sale Flats for sale Nuneaton Flats To Rent Nuneaton Flats for sale CV10 Flats to Rent CV10 Nuneaton estate agents CV10 estate agents



.jpeg)


