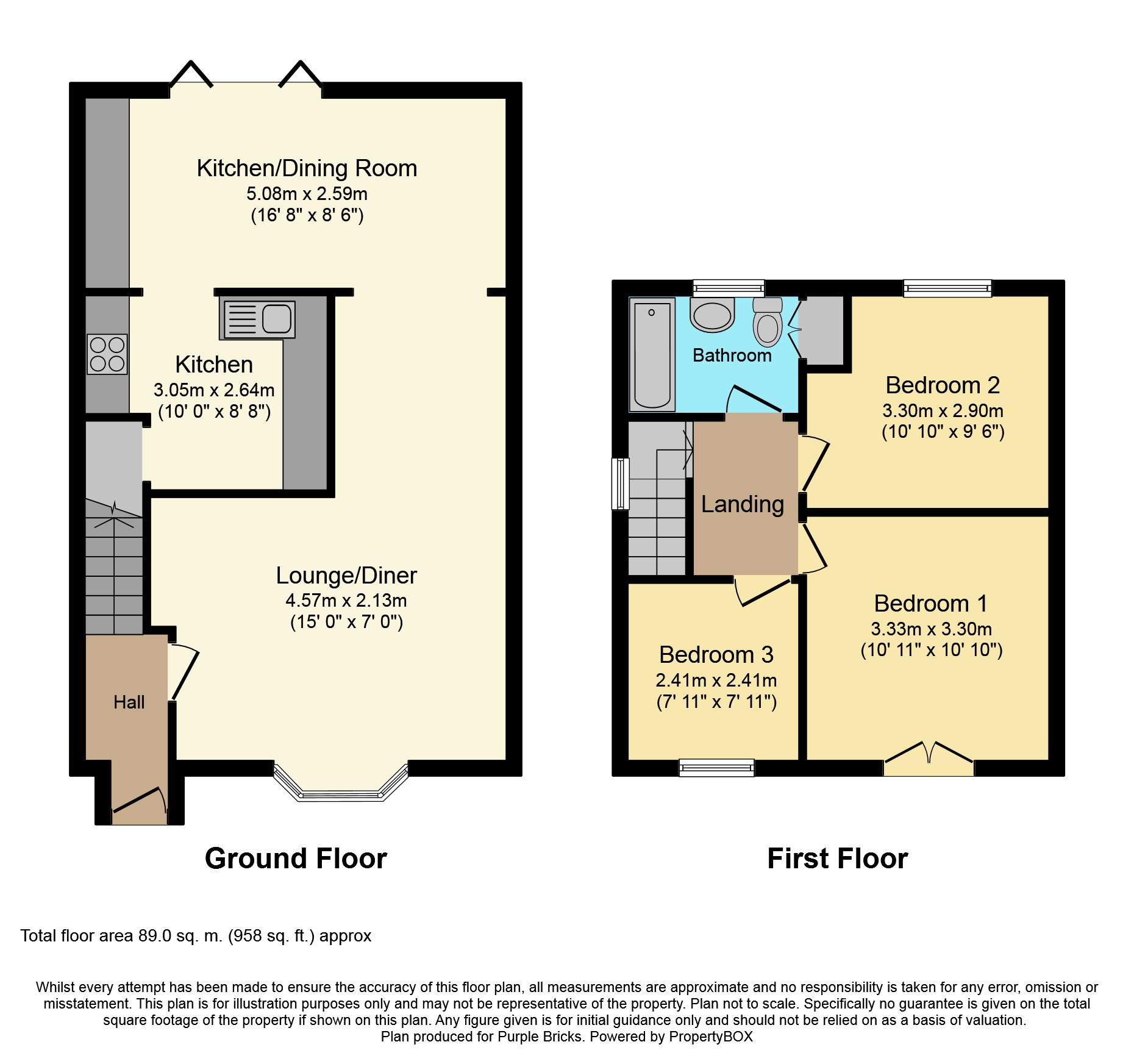3 Bedrooms Town house for sale in Wolsey Way, Syston LE7 | £ 217,500
Overview
| Price: | £ 217,500 |
|---|---|
| Contract type: | For Sale |
| Type: | Town house |
| County: | Leicestershire |
| Town: | Leicester |
| Postcode: | LE7 |
| Address: | Wolsey Way, Syston LE7 |
| Bathrooms: | 1 |
| Bedrooms: | 3 |
Property Description
A fantastic single storey extension has been added to the property that runs across the width of the house to add a stunning open plan kitchen living area to add to the original kitchen space. The whole kitchen has then been re-fitted and Bi-Folding doors added to the rear.
The kitchen includes built in appliances such as, Oven, grill, hob, cooker hood, dish washer, washing machine and tumble dryer. Recess lighting has been added.
This wonderful three bedroom family home is perfect for any family looking for a house in Syston. Lovely quiet cul-de-sac location.
For viewings call one of our sales team or easier still go to
Purplebricks are open 7 days a week.
Entrance Hall
Double glazed door to front, stairs to first floor, meter cupboard, radiator and tiled flooring.
Lounge/Dining Room
15'0" max x 15'8" max
Through lounge diner with two radiators and double glazed window to the front. Re-fitted grey coloured carpet.
Kitchen/Diner
Kitchen
10'0" x 8'8"
Dining / living area
16'8" x 8'6"
A fantastic single storey extension has been added to the property that runs across the width of the house to add a stunning open plan kitchen living area to add to the original kitchen space. The whole kitchen has then been re-fitted and Bi-Folding doors added to the rear.
Wall and base units, sink / drainer, three sky light windows above the bi-folding doors and two stylish wall mounted radiators.
The kitchen includes built in appliances such as, Oven, grill, hob, cooker hood, dish washer, washing machine and tumble dryer. Recess lighting has been added.
First Floor
First floor with double glazed window and loft access.
Family Bathroom
Nicely tiled with a modern look, Combi boiler in airing cupboard, bath with shower above and shower screen. W.C, wash hand basin with vanity unit, heated towel rail and double glazed window.
Bedroom One
10'10" x 10'11"
Bedroom one features double glazed french doors to a Juliet balcony and views over the cul-de-sac. Radiator.
Bedroom Two
10'10" x 9'6"
Double glazed window to the rear and radiator.
Bedroom Three
7'11" x 7'11"
Double glazed window to the front and radiator.
Rear Garden
Rear garden is a good size for families with children. Mainly lawn.
Garage
Garage is in a block with a " Red " door. Ideal for extra storage space.
Property Location
Similar Properties
Town house For Sale Leicester Town house For Sale LE7 Leicester new homes for sale LE7 new homes for sale Flats for sale Leicester Flats To Rent Leicester Flats for sale LE7 Flats to Rent LE7 Leicester estate agents LE7 estate agents



.png)











